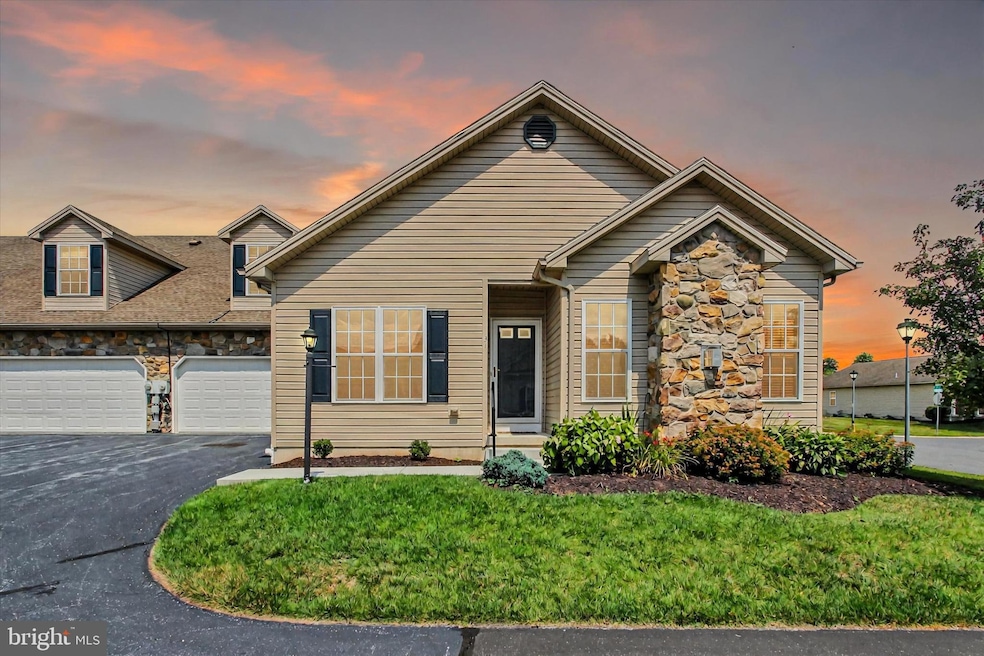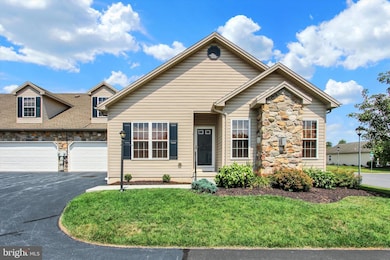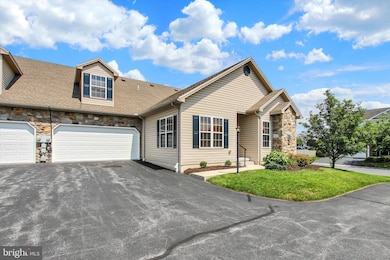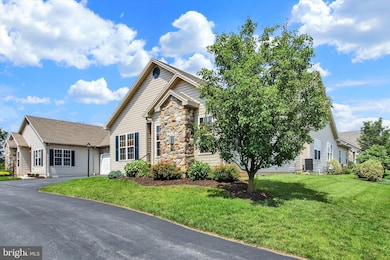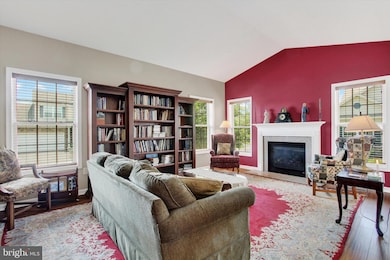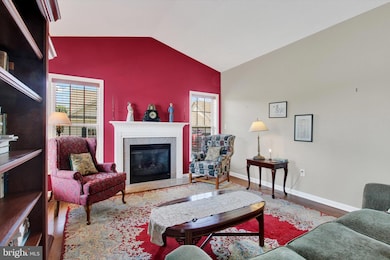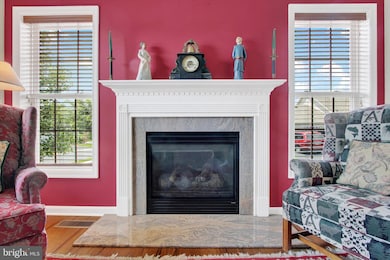31 Ivy Ln Unit 2C Gettysburg, PA 17325
Estimated payment $2,325/month
Highlights
- Fitness Center
- 2 Car Attached Garage
- Laundry Room
- Clubhouse
- Living Room
- Forced Air Heating and Cooling System
About This Home
Sought-after Deatrick Village 1830 sqft, 3 bedroom, 2.5 bath quad-style home built in 2008 with 4 foot deep poured concrete crawl space and 2 car garage. Less than 2 miles to Gettysburg's Historic Lincoln Square. This home offers main level bamboo flooring and 9' ceilings, a kitchen with granite countertops and pantry, a family room with cathedral ceiling and gas fireplace (checked out before listing), along with a living room, dining room and sizable primary bedroom with walk-in closet and on-suite bath with double-bowl sink, soaking tub and shower. Second floor features 2 very large bedrooms with walk-in closets and full bath. Recent updates within the last 3-4 years include the bamboo flooring, freshly painted walls with exception of laundry room and a few accent walls, 2 year old washer and dryer, carpets cleaned and some primary bath updates. Some furniture is negotiable. HOA takes care of exterior of home, lawn maintenance, snow removal, trash and offers a club house with exercise room , full kitchen and space for parties. Seller prefers 30 days post settlement possession to clear out home. HOA is resealing driveway 8/12. So much to offer with maintenance-free living! Come take a look!
Listing Agent
(717) 321-3333 hollypurdy@gmail.com RE/MAX of Gettysburg License #AB067679 Listed on: 07/04/2025

Townhouse Details
Home Type
- Townhome
Est. Annual Taxes
- $3,642
Year Built
- Built in 2008
Lot Details
- Property is in very good condition
HOA Fees
- $225 Monthly HOA Fees
Parking
- 2 Car Attached Garage
- Garage Door Opener
Home Design
- Vinyl Siding
- Concrete Perimeter Foundation
Interior Spaces
- 2,030 Sq Ft Home
- Property has 2 Levels
- Gas Fireplace
- Family Room
- Living Room
- Dining Room
- Crawl Space
Kitchen
- Electric Oven or Range
- Microwave
- Dishwasher
- Disposal
Bedrooms and Bathrooms
Laundry
- Laundry Room
- Laundry on main level
- Dryer
- Washer
Utilities
- Forced Air Heating and Cooling System
- Electric Water Heater
Listing and Financial Details
- Tax Lot 0215
- Assessor Parcel Number 09F13-0215---000
Community Details
Overview
- $600 Capital Contribution Fee
- Association fees include common area maintenance, exterior building maintenance, lawn maintenance, snow removal, trash
- Deatrick Village HOA
- Deatrick Village Subdivision
Amenities
- Clubhouse
Recreation
- Fitness Center
Pet Policy
- No Pets Allowed
Map
Home Values in the Area
Average Home Value in this Area
Tax History
| Year | Tax Paid | Tax Assessment Tax Assessment Total Assessment is a certain percentage of the fair market value that is determined by local assessors to be the total taxable value of land and additions on the property. | Land | Improvement |
|---|---|---|---|---|
| 2025 | $3,643 | $195,200 | $37,500 | $157,700 |
| 2024 | $3,484 | $195,200 | $37,500 | $157,700 |
| 2023 | $3,435 | $195,200 | $37,500 | $157,700 |
| 2022 | $3,405 | $195,200 | $37,500 | $157,700 |
| 2021 | $3,339 | $195,200 | $37,500 | $157,700 |
| 2020 | $3,339 | $195,200 | $37,500 | $157,700 |
| 2019 | $3,318 | $195,200 | $37,500 | $157,700 |
| 2018 | $3,300 | $195,200 | $37,500 | $157,700 |
| 2017 | $3,118 | $195,200 | $37,500 | $157,700 |
| 2016 | -- | $195,200 | $37,500 | $157,700 |
| 2015 | -- | $195,200 | $37,500 | $157,700 |
| 2014 | -- | $195,200 | $37,500 | $157,700 |
Property History
| Date | Event | Price | List to Sale | Price per Sq Ft | Prior Sale |
|---|---|---|---|---|---|
| 11/21/2025 11/21/25 | Price Changed | $340,000 | 0.0% | $167 / Sq Ft | |
| 11/21/2025 11/21/25 | For Sale | $340,000 | +0.4% | $167 / Sq Ft | |
| 11/09/2025 11/09/25 | Pending | -- | -- | -- | |
| 10/12/2025 10/12/25 | Price Changed | $338,500 | -0.4% | $167 / Sq Ft | |
| 08/12/2025 08/12/25 | For Sale | $340,000 | 0.0% | $167 / Sq Ft | |
| 08/11/2025 08/11/25 | Pending | -- | -- | -- | |
| 07/04/2025 07/04/25 | For Sale | $340,000 | +74.8% | $167 / Sq Ft | |
| 09/24/2012 09/24/12 | Sold | $194,500 | -2.7% | $89 / Sq Ft | View Prior Sale |
| 06/09/2012 06/09/12 | Pending | -- | -- | -- | |
| 03/09/2012 03/09/12 | For Sale | $199,900 | -- | $92 / Sq Ft |
Purchase History
| Date | Type | Sale Price | Title Company |
|---|---|---|---|
| Deed | $194,500 | None Available | |
| Deed | $199,900 | -- |
Mortgage History
| Date | Status | Loan Amount | Loan Type |
|---|---|---|---|
| Open | $155,600 | Adjustable Rate Mortgage/ARM | |
| Previous Owner | $55,000 | New Conventional |
Source: Bright MLS
MLS Number: PAAD2018620
APN: 09-F13-0215-000
- 29 Ivy Ln Unit 2B
- 0 Fairfield and Iron Springs Rd Unit PAAD2014760
- 34 Redding Ln
- 190 Woodcrest Dr Unit 92
- 360 Friendship Ln
- Remilee Plan at Cumberland Village at Marsh Creek - Cumberland Village
- Chadwick Plan at Cumberland Village at Marsh Creek - Cumberland Village
- 11 Nuthatch Dr Unit 186
- Valerie Plan at Cumberland Village at Marsh Creek - Cumberland Village
- Autumn Plan at Cumberland Village at Marsh Creek - Cumberland Village
- Berkley Plan at Cumberland Village at Marsh Creek - Cumberland Village
- Nash Plan at Cumberland Village at Marsh Creek - Cumberland Village
- Carol Plan at Cumberland Village at Marsh Creek - Cumberland Village
- Elizabeth Plan at Cumberland Village at Marsh Creek - Cumberland Village
- Brandywine Plan at Cumberland Village at Marsh Creek - Cumberland Village
- Madison Plan at Cumberland Village at Marsh Creek - Cumberland Village
- Abigail Plan at Cumberland Village at Marsh Creek - Cumberland Village
- Northwood Plan at Cumberland Village at Marsh Creek - Cumberland Village
- Arcadia Plan at Cumberland Village at Marsh Creek - Cumberland Village
- Monterey Plan at Cumberland Village at Marsh Creek - Cumberland Village
- 560 Old Mill Rd
- 11 Millrace Ct Unit 13
- 408 Long Ln
- 731 Chambersburg Rd
- 115 Chambersburg St
- 52 Chambersburg St Unit 52 Chambersburg St
- 257 Baltimore St Unit Lower Level
- 504 Baltimore St Unit 3
- 259 Baltimore St
- 3 Baltimore St
- 3 Baltimore St
- 110 Baltimore St Unit 2ND FLOOR
- 159 N Washington St Unit 159.5
- 31 Deatrick Dr
- 31 E Water St
- 236 E Middle St
- 302 N Stratton St
- 309 N Stratton St
- 302 York St Unit B
- 318 E Middle St
