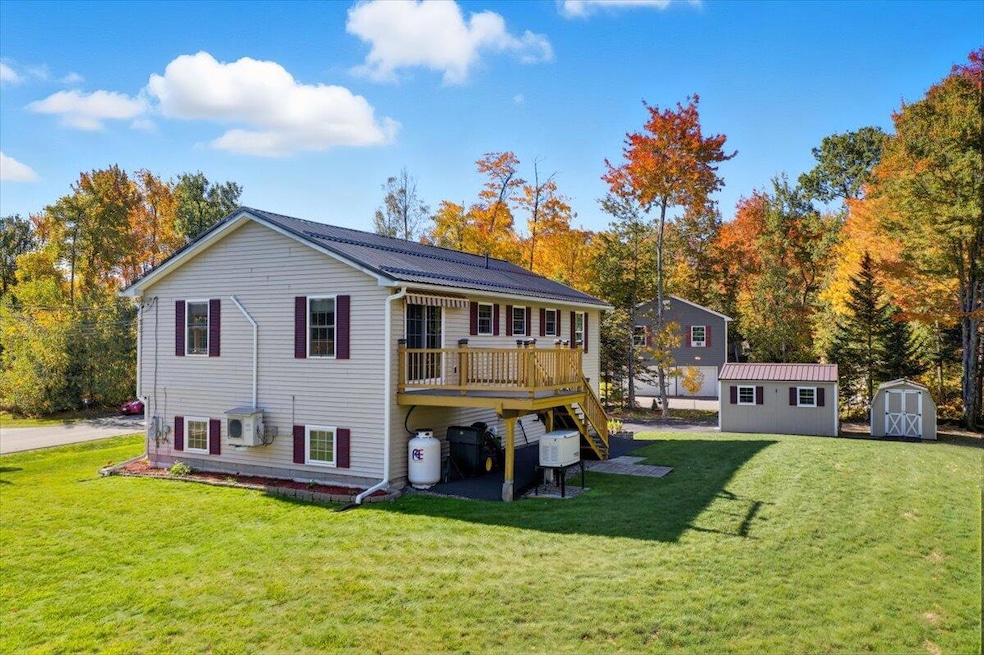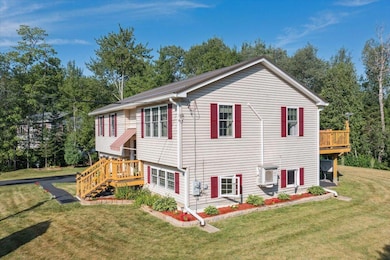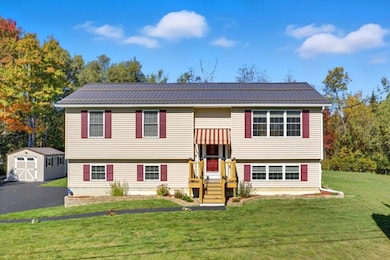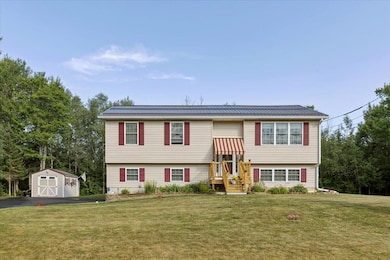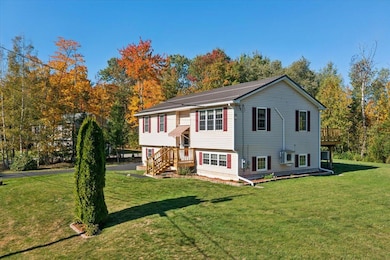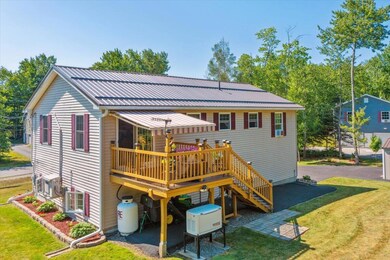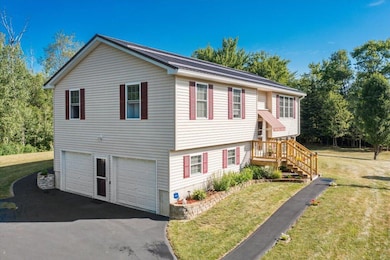31 Jays Way Hampden, ME 04444
Estimated payment $2,614/month
Highlights
- Deck
- Wood Flooring
- No HOA
- Raised Ranch Architecture
- Main Floor Bedroom
- 2 Car Direct Access Garage
About This Home
Be impressed by this bright, open home featuring beautiful hardwood and tile floors. The spacious kitchen, with attractive cabinetry and modern appliances, flows into a generous dining area with deck access overlooking a large, private backyard. The inviting living room adds both comfort and charm, while the primary bedroom offers a walk-in closet and full bath. Two additional bedrooms and a second full bath provide plenty of space. The lower level offers direct entry to a heated two-car garage, a laundry room, and a large den that could serve as an additional bedroom, home gym, or flexible living space. Throughout the home, you'll find custom built-in furniture, stunning woodwork, ample pantry space, and thoughtful storage solutions. Nicely landscaped and conveniently located near shopping, with access to a highly regarded school district, this home is situated in one of Hampden's most desirable areas.
Home Details
Home Type
- Single Family
Est. Annual Taxes
- $4,163
Year Built
- Built in 2008
Lot Details
- 0.7 Acre Lot
- Landscaped
- Level Lot
- Open Lot
- Property is zoned 11
Parking
- 2 Car Direct Access Garage
- Heated Garage
- Automatic Garage Door Opener
- Driveway
Home Design
- Raised Ranch Architecture
- Concrete Foundation
- Wood Frame Construction
- Shingle Roof
- Metal Roof
- Vinyl Siding
- Concrete Perimeter Foundation
Interior Spaces
- Multi-Level Property
- Family Room
- Living Room
- Dining Room
Kitchen
- Microwave
- Dishwasher
Flooring
- Wood
- Carpet
- Tile
Bedrooms and Bathrooms
- 3 Bedrooms
- Main Floor Bedroom
- En-Suite Primary Bedroom
- Walk-In Closet
- 2 Full Bathrooms
- Bathtub
Laundry
- Laundry Room
- Laundry on upper level
Finished Basement
- Walk-Out Basement
- Basement Fills Entire Space Under The House
- Interior Basement Entry
- Natural lighting in basement
Outdoor Features
- Deck
Utilities
- Cooling Available
- Zoned Heating
- Heating System Uses Oil
- Heat Pump System
- Baseboard Heating
- Hot Water Heating System
- Power Generator
- Natural Gas Not Available
- Private Water Source
- Septic System
- Septic Design Available
- Private Sewer
Community Details
- No Home Owners Association
- The community has rules related to deed restrictions
- Near Conservation Area
Listing and Financial Details
- Tax Lot 56
- Assessor Parcel Number 31JAYSWAYHAMPDEN04444
Map
Home Values in the Area
Average Home Value in this Area
Tax History
| Year | Tax Paid | Tax Assessment Tax Assessment Total Assessment is a certain percentage of the fair market value that is determined by local assessors to be the total taxable value of land and additions on the property. | Land | Improvement |
|---|---|---|---|---|
| 2024 | $4,648 | $297,000 | $75,300 | $221,700 |
| 2023 | $4,695 | $243,900 | $61,800 | $182,100 |
| 2022 | $4,455 | $215,200 | $54,500 | $160,700 |
| 2021 | $4,455 | $215,200 | $54,500 | $160,700 |
| 2020 | $4,390 | $215,200 | $54,500 | $160,700 |
| 2019 | $4,274 | $209,500 | $53,000 | $156,500 |
| 2018 | $4,106 | $209,500 | $53,000 | $156,500 |
| 2017 | $3,855 | $209,500 | $53,000 | $156,500 |
| 2016 | $3,822 | $210,000 | $53,000 | $157,000 |
| 2015 | $3,675 | $210,000 | $53,000 | $157,000 |
| 2014 | $3,666 | $209,500 | $53,000 | $156,500 |
| 2013 | $3,488 | $209,500 | $53,000 | $156,500 |
Property History
| Date | Event | Price | List to Sale | Price per Sq Ft | Prior Sale |
|---|---|---|---|---|---|
| 08/22/2025 08/22/25 | Price Changed | $430,000 | -1.1% | $252 / Sq Ft | |
| 08/11/2025 08/11/25 | For Sale | $435,000 | +90.0% | $255 / Sq Ft | |
| 08/19/2019 08/19/19 | Sold | $229,000 | -2.5% | $134 / Sq Ft | View Prior Sale |
| 07/24/2019 07/24/19 | Pending | -- | -- | -- | |
| 07/12/2019 07/12/19 | For Sale | $234,900 | -- | $138 / Sq Ft |
Purchase History
| Date | Type | Sale Price | Title Company |
|---|---|---|---|
| Interfamily Deed Transfer | -- | -- | |
| Interfamily Deed Transfer | -- | -- | |
| Interfamily Deed Transfer | -- | -- | |
| Not Resolvable | -- | -- | |
| Not Resolvable | -- | -- | |
| Warranty Deed | -- | -- |
Mortgage History
| Date | Status | Loan Amount | Loan Type |
|---|---|---|---|
| Previous Owner | $187,880 | FHA |
Source: Maine Listings
MLS Number: 1633814
APN: HAMN-000009-A000000-000056
- 104 Main Trail
- 38 Main Trail
- 41 Stoneybrook Rd
- 34 Stoneybrook Rd
- 73 Papermill Rd
- 45 Stearns Farm Rd
- 24 Coldbrook Rd
- 20 Coldbrook Rd
- 180 Main Rd N
- 304 Main Rd N
- 314 Main Rd N
- 0 Constitution
- 23 Carver Rd
- 12 Rowell Rd
- 10 Independence Ave
- 69 Cottage St
- 99 Old County Rd
- 33 Hillside Dr
- 443 Main Rd N
- 164 Mayo Rd
- 46 Frances Dr
- 198 Main Rd N Unit B
- 109 Main Rd N Unit B
- 208 Western Ave Unit 4
- 148 Mayo Rd
- 209 Emerson Mill Rd Unit 1
- 128 Mayo Rd Unit F
- 32 Emerson Mill Rd Unit 6
- 167 Kennebec Rd Unit 12
- 1817 Hammond St Unit 1
- 672 Main Rd N Unit 16
- 112 Meadow Ridge Dr
- 398 Old County Rd
- 600 S Main St Unit 1
- 391 Buck St
- 575 Main St Unit 2
- 254 Lincoln St Unit 1
- 94 Lincoln St Unit 2
- 8 Elizabeth Ave Unit 2
- 74 Wing St Unit 2
