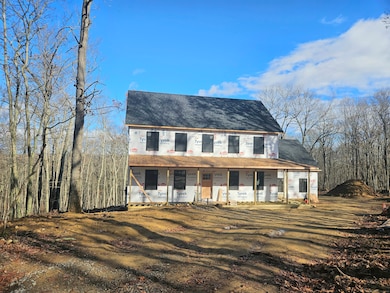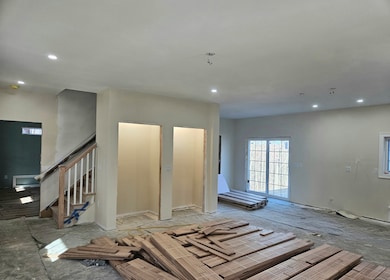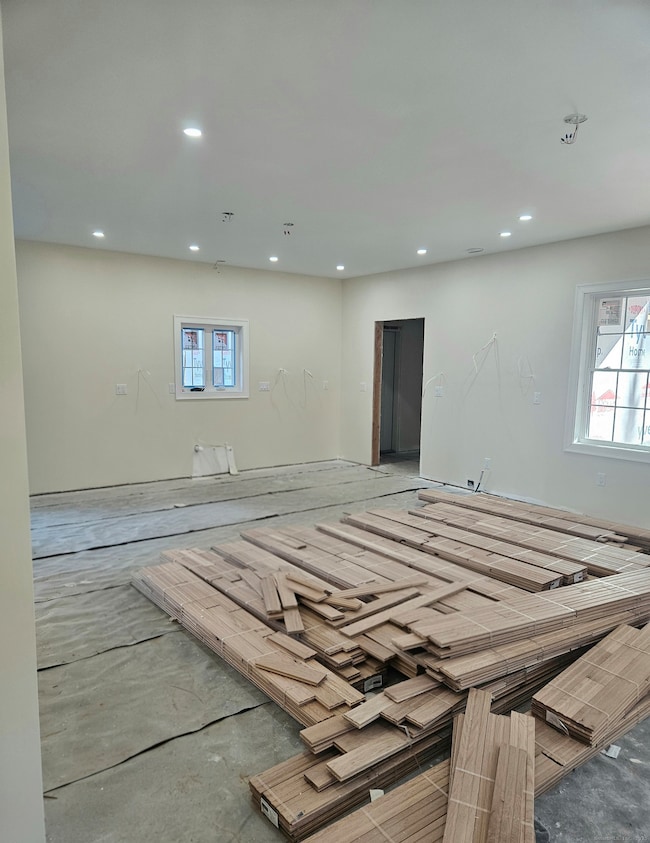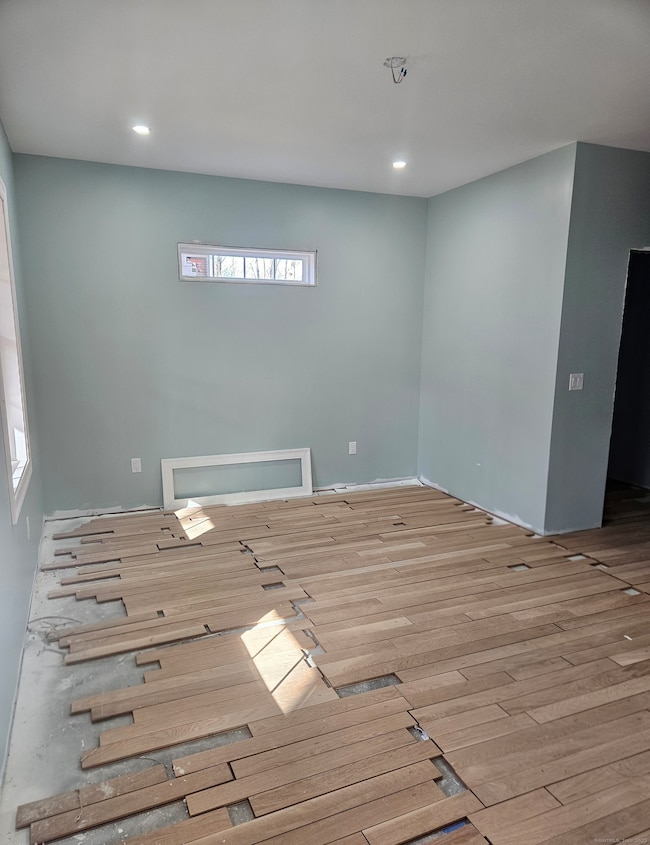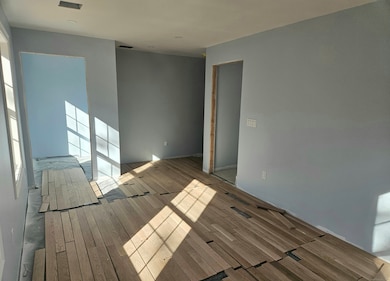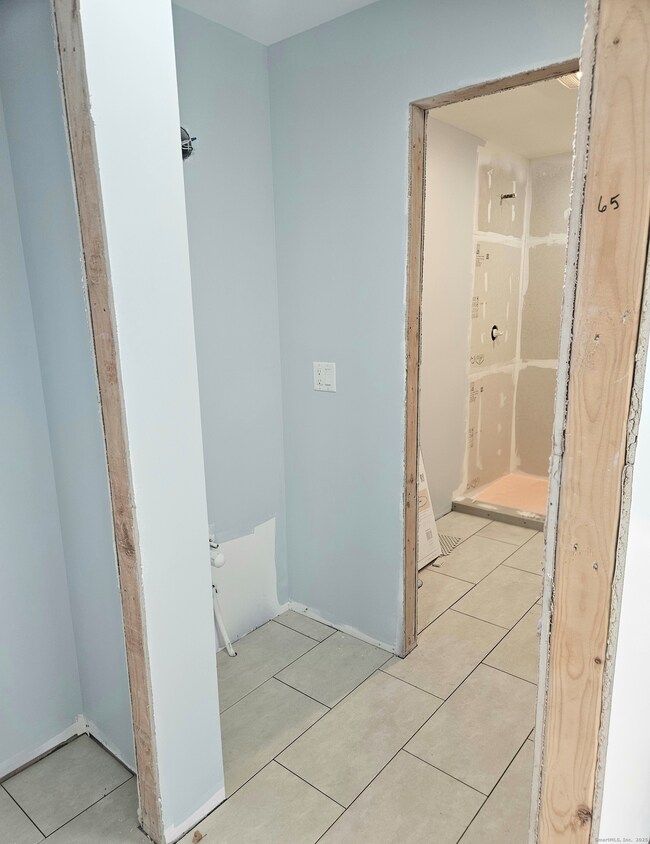31 Joseph Ln Colchester, CT 06415
Estimated payment $4,346/month
Highlights
- 4.34 Acre Lot
- Colonial Architecture
- Attic
- William J. Johnston Middle School Rated A-
- Deck
- Mud Room
About This Home
Welcome to your dream home! Nestled on over 4 private acres at the end of a cul-de-sac in beautiful Colchester, this brand-new, custom-built luxury home offers 2800 sq. ft. of exquisite living space designed for comfort, elegance, and functionality. This thoughtfully crafted home features five spacious bedrooms including two stunning primary suites, one on the main floor, and one on the upper - perfect for multi-generational living or hosting guests. With five beds, three and a half baths, there's plenty of space for everyone. The chef-inspired kitchen opens to a bright and airy living area, ideal for entertaining or cozy nights in. A dedicated mudroom and laundry room keep life organized, while a full walkout finished basement offers endless possibilities such as a home gym, Family room, or recreation space. Enjoy year-round comfort with central air, and peace of mind with a whole-house generator. Set on a quiet, picturesque lot, this property offers privacy and serenity while still being conveniently located near Colchester's town center, shopping, and dining! This incredible property blends modern luxury with a peaceful country setting - the perfect place to call home!
Listing Agent
Countryside Realty Brokerage Phone: (860) 942-7405 License #RES.0816422 Listed on: 09/05/2025
Open House Schedule
-
Sunday, November 30, 202511:00 am to 1:00 pm11/30/2025 11:00:00 AM +00:0011/30/2025 1:00:00 PM +00:00Add to Calendar
Home Details
Home Type
- Single Family
Est. Annual Taxes
- $1,466
Year Built
- Built in 2025 | Under Construction
Lot Details
- 4.34 Acre Lot
- Property is zoned RU
Home Design
- Colonial Architecture
- Concrete Foundation
- Frame Construction
- Asphalt Shingled Roof
Interior Spaces
- 2,800 Sq Ft Home
- Thermal Windows
- Mud Room
- Attic or Crawl Hatchway Insulated
Kitchen
- Oven or Range
- Range Hood
- Microwave
- Dishwasher
Bedrooms and Bathrooms
- 5 Bedrooms
Laundry
- Laundry Room
- Laundry on main level
Partially Finished Basement
- Walk-Out Basement
- Basement Fills Entire Space Under The House
Parking
- 2 Car Garage
- Parking Deck
Outdoor Features
- Deck
- Rain Gutters
- Porch
Schools
- Colchester Elementary School
- Bacon Academy High School
Utilities
- Central Air
- Heating System Uses Propane
- Programmable Thermostat
- Power Generator
- Private Company Owned Well
- Tankless Water Heater
- Fuel Tank Located in Ground
Listing and Financial Details
- Assessor Parcel Number 2334551
Map
Home Values in the Area
Average Home Value in this Area
Tax History
| Year | Tax Paid | Tax Assessment Tax Assessment Total Assessment is a certain percentage of the fair market value that is determined by local assessors to be the total taxable value of land and additions on the property. | Land | Improvement |
|---|---|---|---|---|
| 2025 | $1,466 | $49,000 | $49,000 | $0 |
| 2024 | $1,405 | $49,000 | $49,000 | $0 |
| 2023 | $1,334 | $49,000 | $49,000 | $0 |
| 2022 | $1,327 | $49,000 | $49,000 | $0 |
| 2021 | $1,718 | $52,300 | $52,300 | $0 |
| 2020 | $1,718 | $52,300 | $52,300 | $0 |
| 2019 | $1,718 | $52,300 | $52,300 | $0 |
| 2018 | $1,688 | $52,300 | $52,300 | $0 |
| 2017 | $1,693 | $52,300 | $52,300 | $0 |
| 2016 | $2,056 | $66,500 | $66,500 | $0 |
| 2015 | $2,046 | $66,500 | $66,500 | $0 |
| 2014 | $2,033 | $66,500 | $66,500 | $0 |
Property History
| Date | Event | Price | List to Sale | Price per Sq Ft | Prior Sale |
|---|---|---|---|---|---|
| 09/19/2025 09/19/25 | For Sale | $799,900 | +841.1% | $286 / Sq Ft | |
| 01/03/2025 01/03/25 | Sold | $85,000 | -22.7% | -- | View Prior Sale |
| 12/21/2024 12/21/24 | Pending | -- | -- | -- | |
| 10/07/2024 10/07/24 | Price Changed | $109,900 | -8.4% | -- | |
| 08/24/2024 08/24/24 | For Sale | $120,000 | +226.1% | -- | |
| 10/06/2021 10/06/21 | Sold | $36,800 | 0.0% | -- | View Prior Sale |
| 08/13/2021 08/13/21 | Pending | -- | -- | -- | |
| 06/17/2021 06/17/21 | Price Changed | $36,800 | -18.0% | -- | |
| 01/15/2020 01/15/20 | For Sale | $44,900 | -- | -- |
Purchase History
| Date | Type | Sale Price | Title Company |
|---|---|---|---|
| Warranty Deed | $85,000 | None Available | |
| Warranty Deed | $85,000 | None Available |
Source: SmartMLS
MLS Number: 24124455
APN: COLC-000003-000003-000026-000007F
- 251 Chestnut Hill Rd
- 80 Sashel Ln
- 59 Kramer Rd
- 208 Chestnut Hill Rd
- 152 Stanavage Rd
- 236 Geer Rd
- 66 Stanavage Rd
- 8 Taylor Bridge Rd
- 145 Lakeside Dr
- 68 Colchester Commons
- 65 McDonald Rd
- 59 Scott Hill Rd
- 251 Westerly Terrace
- 169 Scott Hill Rd
- 10 West Rd
- 3 Westerly Terrace
- 490 Fitchville Rd
- 21 Jordan Ln
- 16 Jordan Ln
- 140 Halls Hill Rd
- 96 Stanavage Rd
- 475 Parum Rd
- 616 Norwich Ave Unit 8
- 1 Birch Cir
- 343 Lebanon Ave
- 133 Lake Hayward Rd Unit 133 Left Unit
- 100 Lebanon Ave
- 23 Hayward Ave Unit Cottage
- 23 Hayward Ave Unit 5
- 400 Windham Ave
- 13 Nature Ave Unit a
- 500 Amston Rd
- 361 Linwood Cemetery Rd
- 166 Old Colchester Rd
- 12 Balaban Rd
- 114 Wildwood Rd
- 50 Longwood Dr
- 288 Leonard Bridge Rd
- 21 Elsmere Rd
- 11 Centre St Unit 16

