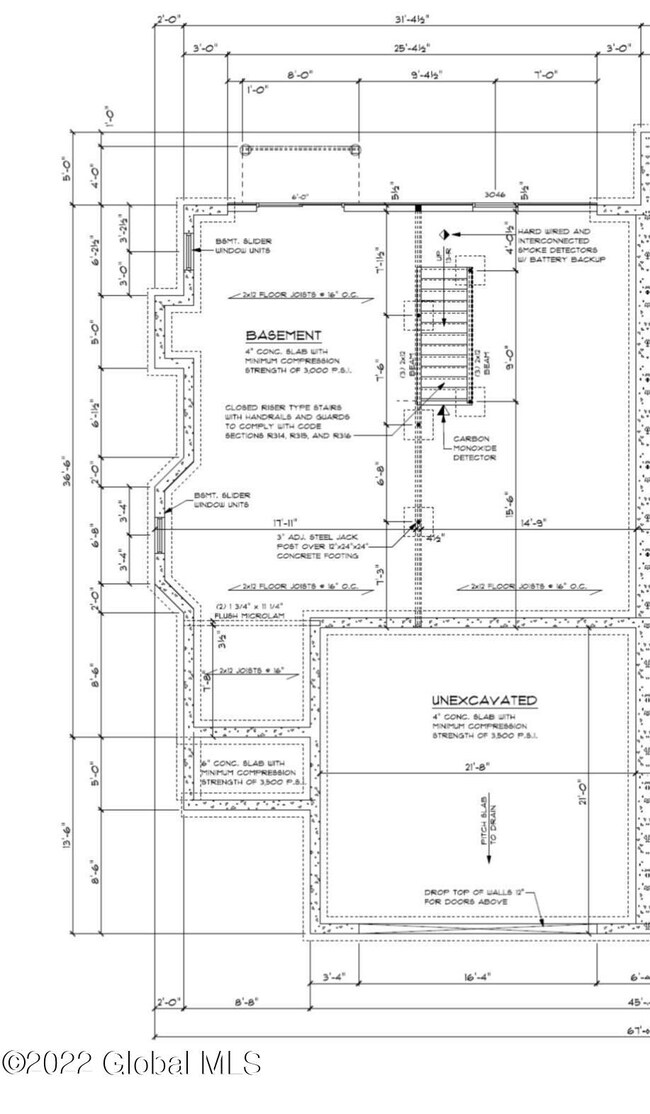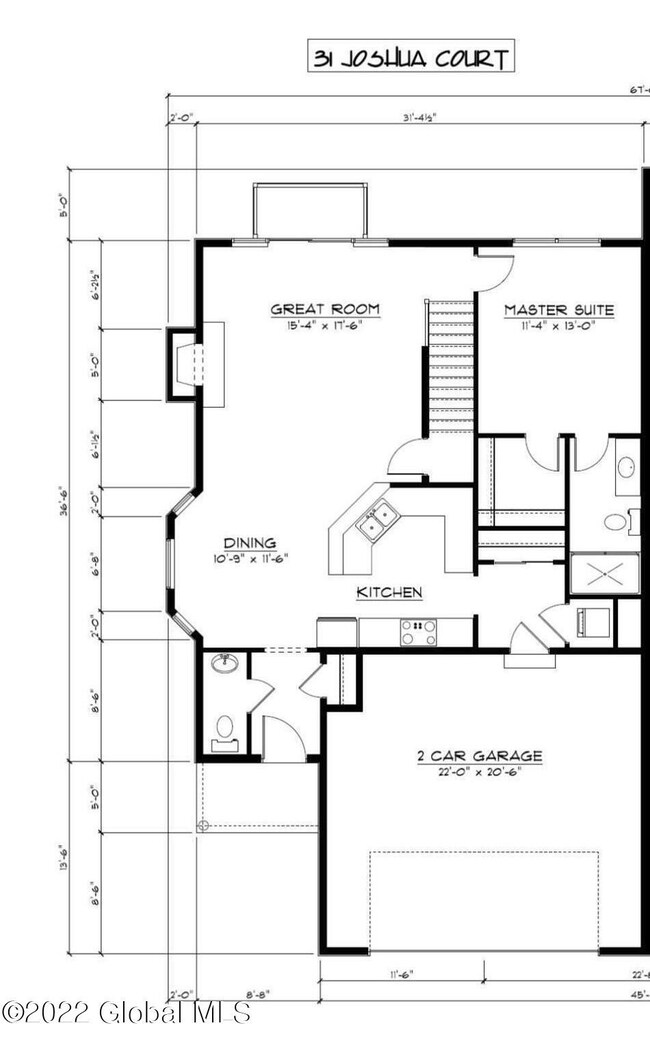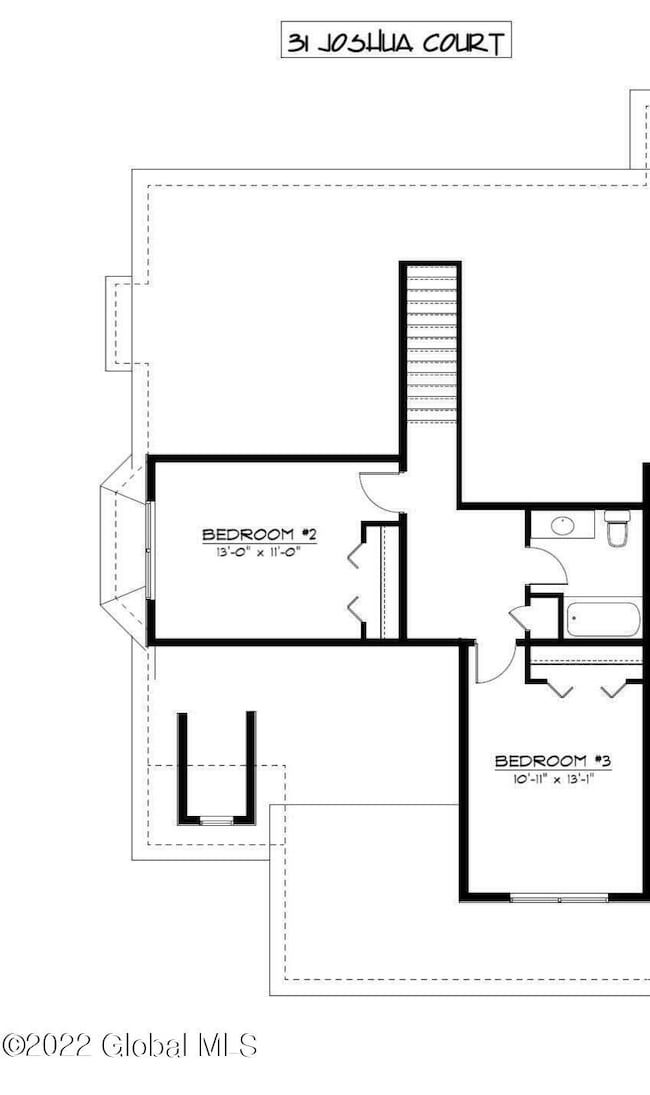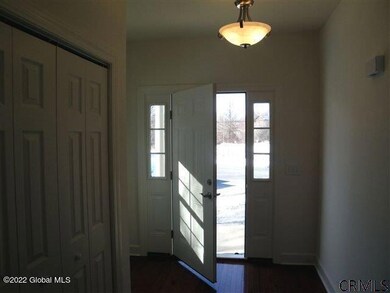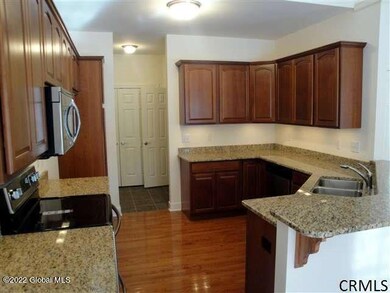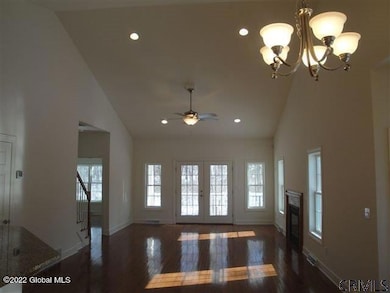31 Joshua Place Bethlehem, NY 12077
Estimated payment $2,923/month
Highlights
- New Construction
- Main Floor Primary Bedroom
- Porch
- Wood Flooring
- Stone Countertops
- 1 Car Attached Garage
About This Home
Spec home at blueprint available phase III. Enables decreased wait time. Still time to chose interiors. 3 bedroom, 1st floor master with walkout basement and cathedral ceiling in family rm. Maintenance Free Community with convenient Bethlehem Center location. Close to all major arterials and shopping. High-end included amenities, decorator assistance and builder team involvement throughout. Photo are examples of finishes.
Listing Agent
Coldwell Banker Prime Properties License #30ME0743299 Listed on: 06/01/2022

Townhouse Details
Home Type
- Townhome
Est. Annual Taxes
- $10,500
Lot Details
- 8,712 Sq Ft Lot
- Front Yard Sprinklers
HOA Fees
- $171 Monthly HOA Fees
Parking
- 1 Car Attached Garage
- Off-Street Parking
Home Design
- New Construction
- Fiberglass Roof
- Stone Siding
- Vinyl Siding
Interior Spaces
- 1,575 Sq Ft Home
- Gas Fireplace
- Sliding Doors
Kitchen
- Eat-In Kitchen
- Oven
- Range
- Microwave
- Dishwasher
- Stone Countertops
Flooring
- Wood
- Carpet
- Ceramic Tile
- Vinyl
Bedrooms and Bathrooms
- 3 Bedrooms
- Primary Bedroom on Main
- Bathroom on Main Level
- Ceramic Tile in Bathrooms
Laundry
- Laundry Room
- Laundry on upper level
Unfinished Basement
- Basement Fills Entire Space Under The House
- Sump Pump
Outdoor Features
- Exterior Lighting
- Porch
Schools
- Bethlehem Central High School
Utilities
- Forced Air Heating and Cooling System
- Heating System Uses Natural Gas
- High Speed Internet
- Cable TV Available
Community Details
- Association fees include ground maintenance, snow removal, trash
- Vanderbilt
Map
Home Values in the Area
Average Home Value in this Area
Tax History
| Year | Tax Paid | Tax Assessment Tax Assessment Total Assessment is a certain percentage of the fair market value that is determined by local assessors to be the total taxable value of land and additions on the property. | Land | Improvement |
|---|---|---|---|---|
| 2024 | $9,405 | $280,200 | $40,000 | $240,200 |
| 2023 | $1,306 | $40,000 | $40,000 | $0 |
| 2022 | $1,222 | $49,000 | $49,000 | $0 |
| 2021 | $394 | $12,250 | $12,250 | $0 |
| 2020 | $392 | $12,250 | $12,250 | $0 |
| 2019 | $333 | $12,250 | $12,250 | $0 |
| 2018 | $385 | $12,250 | $12,250 | $0 |
| 2017 | $271 | $12,250 | $12,250 | $0 |
| 2016 | $271 | $12,250 | $12,250 | $0 |
Property History
| Date | Event | Price | List to Sale | Price per Sq Ft |
|---|---|---|---|---|
| 09/26/2022 09/26/22 | Pending | -- | -- | -- |
| 08/16/2022 08/16/22 | Price Changed | $362,500 | -2.7% | $230 / Sq Ft |
| 06/01/2022 06/01/22 | For Sale | $372,500 | -- | $237 / Sq Ft |
Purchase History
| Date | Type | Sale Price | Title Company |
|---|---|---|---|
| Deed | -- | None Listed On Document | |
| Warranty Deed | $374,000 | None Listed On Document |
Source: Global MLS
MLS Number: 202219041
APN: 012200-098-000-0003-100-000-0000
- 24 Joshua Place
- 22 Joshua Place
- 20 Joshua Place
- 21 David Dr
- 21 Magee Dr
- 236 Glenmont Rd
- 28 Chamberlain St
- 300 Bender Ln Unit Proposed Bld. Lot
- 4 Farmington Ct
- 36 Dunwoodie Rd
- 234 (Parcel 2) Bender Ln
- 193 Bender Ln
- L16 Oakwood Place
- 114 Dumbarton Dr
- 48 Commonwealth Dr
- 22 York Rd
- 38 Commonwealth Dr
- 102 Brightonwood Rd
- 40/42 Hanover Dr
- 63 Greenock Rd

