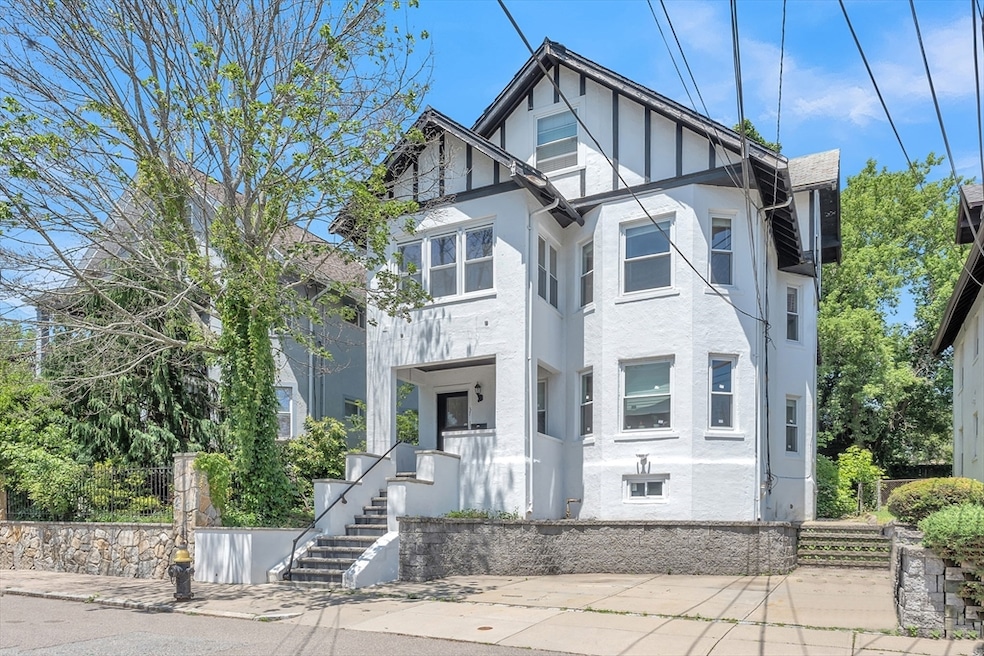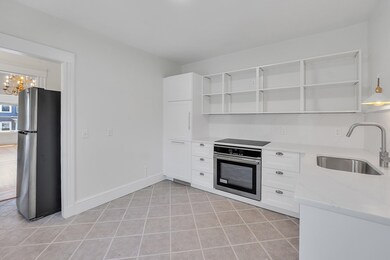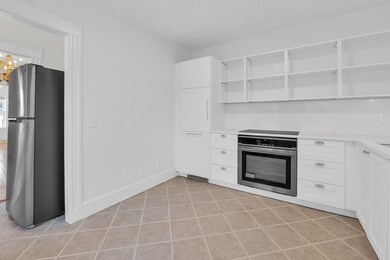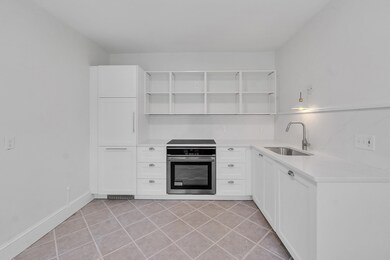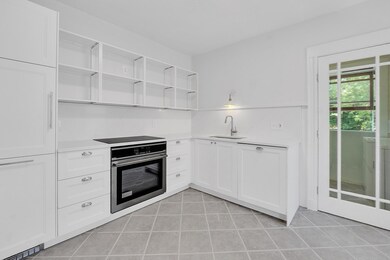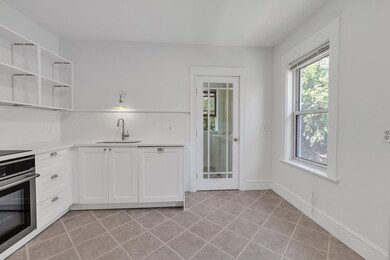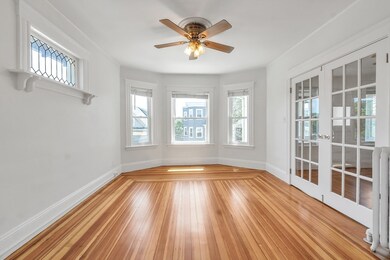31 Justin Rd Unit 3 Brighton, MA 02135
Brighton NeighborhoodHighlights
- Golf Course Community
- In Ground Pool
- Deck
- Medical Services
- Open Floorplan
- Property is near public transit
About This Home
Just Renovated: Beautiful and stylish 5-bed/2-bath 2-level condo in ultra desirable Oak Sq, Brighton, located on a quiet residential side street just steps to everything. Sprawling upper-level unit spanning the entire 2nd & 3rd floors with sun-drenched flowing open floor plan. Just fully renovated kitchen with modern elegant design boasts all brand-new appliances w/built-in fridge, oven, cooktop, dishwasher, countertops & flooring. Bright & spacious living room. Formal dining room. Private sun room perfect for relaxing or working from home. Gleaming window exposure, high ceilings & hardwood floors throughout. In-unit laundry. 1 off-street parking included + plenty of free on street parking also. Large back deck & huge fenced-in back yard. Walk to the Charles River trails, shops & restaurants. EZ access to the MA Pike, Memorial & Storrow Dr, Longwood Medical, Downtown Boston & Cambridge. Near universities, public transportation, express buses & commuter rail. No Last Month's Deposit.
Condo Details
Home Type
- Condominium
Lot Details
- Fenced Yard
Parking
- 1 Car Parking Space
Home Design
- Entry on the 2nd floor
Interior Spaces
- 1,930 Sq Ft Home
- Open Floorplan
- Crown Molding
- Ceiling Fan
- Decorative Lighting
- Light Fixtures
- French Doors
- Entrance Foyer
- Sun or Florida Room
Kitchen
- Breakfast Bar
- Stove
- Range
- Microwave
- Dishwasher
- Stainless Steel Appliances
- Disposal
Flooring
- Wood
- Wall to Wall Carpet
- Ceramic Tile
Bedrooms and Bathrooms
- 5 Bedrooms
- Primary Bedroom on Main
- Dual Closets
- Walk-In Closet
- 2 Full Bathrooms
- Bathtub with Shower
- Separate Shower
Laundry
- Laundry on upper level
- Dryer
- Washer
Outdoor Features
- In Ground Pool
- Deck
- Breezeway
- Porch
Location
- Property is near public transit
- Property is near schools
Utilities
- No Cooling
- Heating System Uses Natural Gas
Listing and Financial Details
- Security Deposit $4,000
- Rent includes water, sewer, extra storage, laundry facilities, parking
- 12 Month Lease Term
- Assessor Parcel Number 1220052
Community Details
Overview
- No Home Owners Association
- Near Conservation Area
Amenities
- Medical Services
- Shops
Recreation
- Golf Course Community
- Tennis Courts
- Community Pool
- Park
- Jogging Path
- Bike Trail
Pet Policy
- Call for details about the types of pets allowed
Map
Source: MLS Property Information Network (MLS PIN)
MLS Number: 73453656
- 39 Champney St
- 14 Atkins St
- 22 Bigelow St
- 427-435 Faneuil St Unit R4
- 8 Tremont Place
- 69 Presentation Rd
- 365 Faneuil St Unit 2
- 99 Tremont St Unit 105
- 99 Tremont St Unit 413
- 144 Newton St Unit 1
- 110 Bigelow St
- 121 Tremont St Unit B1
- 18 Breck Ave Unit 18
- 21 Upcrest Rd
- 21 Glenley Terrace
- 36-38 Bostonia Ave
- 150 Nonantum St
- 71 Brooks St
- 70 Washington St Unit 70
- 70 Washington St
- 33 Justin Rd Unit 2
- 54 Atkins St Unit 2
- 34 Justin Rd Unit 2
- 50 Atkins St Unit 1
- 66 Perthshire Rd Unit 1
- 66 Perthshire Rd
- 66 Perthshire Rd Unit 2
- 17 Justin Rd Unit 1
- 44 Champney St
- 44 Champney St Unit 2
- 40 Atkins St Unit 6
- 7 Justin Rd
- 7 Justin Rd Unit 1
- 7 Justin Rd Unit 5-bed 2-bath BRIGHTON
- 35 Matchett St Unit 3
- 35 Matchett St Unit 1
- 28 Atkins St Unit 1
- 25 Hunnewell Ave
- 21 Hunnewell Ave Unit 2
- 89 Perthshire Rd
