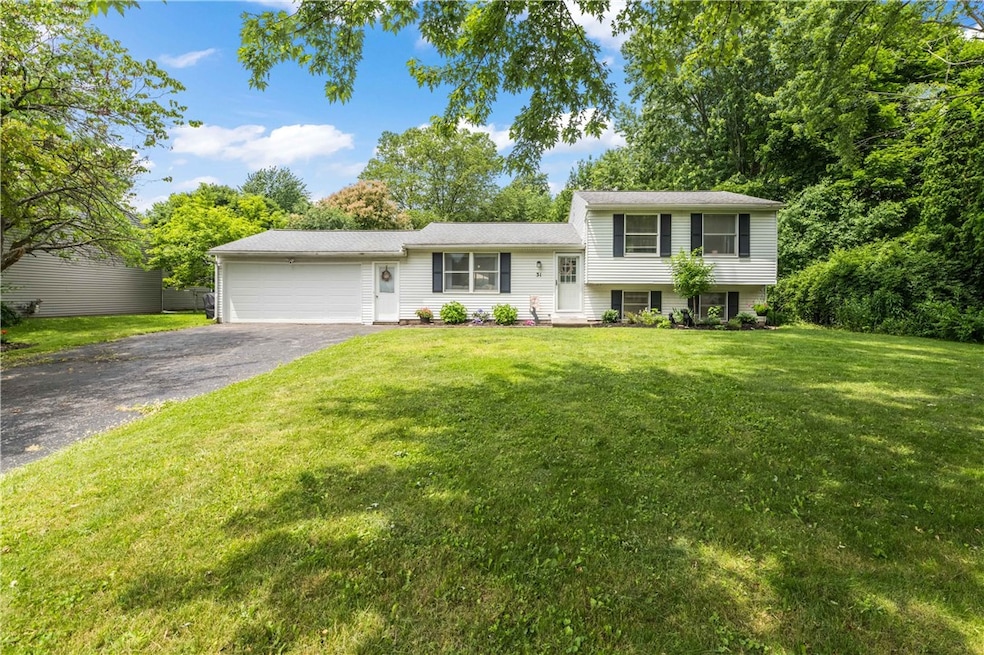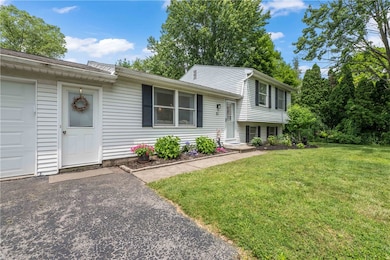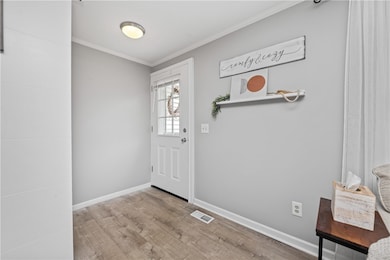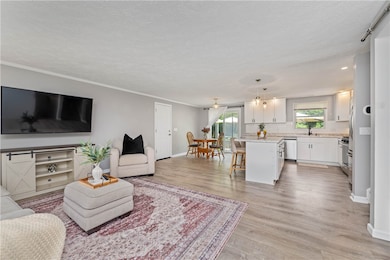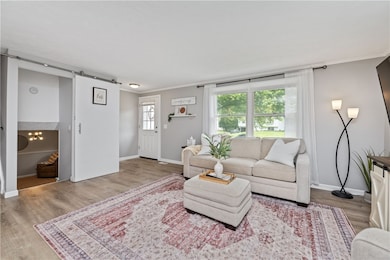31 Justinshire Dr Henrietta, NY 14467
Estimated payment $1,973/month
Highlights
- 2 Car Attached Garage
- Eat-In Kitchen
- Forced Air Heating and Cooling System
- Monica B. Leary Elementary School Rated A
- Patio
- Property is Fully Fenced
About This Home
Welcome home! This is a beautifully maintained and thoughtfully updated 3 bedroom, 1.5 bathroom open concept residence with a spacious basement nestled in a quiet desirable neighborhood. This charming home blends modern updates with classic comfort, offering both style and functionality for today's lifestyle. Step inside to find a remodeled kitchen (2019) featuring soft close cabinets with built in microwave, and updated dishwasher and stove (2023), perfect for everyday living and entertaining. The full bathroom upstairs was remodeled in 2019, and the half bathrooms was remodeled in 2020. Upstairs enjoy newer carpet in the bedrooms and the hallway for a cozy fresh feel. The first floor living room has newer vinyl flooring (2019) and the lower cozy family room and playroom was updated with new carpet in 2021, providing a comfortable space to unwind and gather. The entire interior has been freshly painted for a bright, clean, move-in ready atmosphere. Other major mechanical updates include new; FHA furnace (2024) and the hot water heater was replaced in 2019 adding efficiency and peace of mind. In the backyard enjoy a fully fenced in yard, newer patio (2021) and an enclosed porch, perfect for outdoor dining, relaxing and entertaining. This home has been lovingly updated and is ready for your next chapter.
Listing Agent
Listing by Prescott Realty Group LLC License #10401348458 Listed on: 06/23/2025
Home Details
Home Type
- Single Family
Est. Annual Taxes
- $5,865
Year Built
- Built in 1974
Lot Details
- 0.36 Acre Lot
- Lot Dimensions are 77x201
- Property is Fully Fenced
- Irregular Lot
Parking
- 2 Car Attached Garage
- Driveway
Home Design
- Block Foundation
- Aluminum Siding
Interior Spaces
- 1,520 Sq Ft Home
- 2-Story Property
Kitchen
- Eat-In Kitchen
- Gas Oven
- Gas Range
- Microwave
- Disposal
Flooring
- Carpet
- Vinyl
Bedrooms and Bathrooms
- 3 Bedrooms
Laundry
- Dryer
- Washer
Partially Finished Basement
- Partial Basement
- Sump Pump
Outdoor Features
- Patio
Utilities
- Forced Air Heating and Cooling System
- Heating System Uses Gas
- Gas Water Heater
Listing and Financial Details
- Assessor Parcel Number 190.9-1-30
Map
Home Values in the Area
Average Home Value in this Area
Tax History
| Year | Tax Paid | Tax Assessment Tax Assessment Total Assessment is a certain percentage of the fair market value that is determined by local assessors to be the total taxable value of land and additions on the property. | Land | Improvement |
|---|---|---|---|---|
| 2024 | $5,734 | $217,000 | $42,000 | $175,000 |
| 2023 | $5,810 | $217,000 | $42,000 | $175,000 |
| 2022 | $5,154 | $168,400 | $22,800 | $145,600 |
| 2021 | $5,167 | $158,900 | $22,800 | $136,100 |
| 2020 | $4,977 | $158,900 | $22,800 | $136,100 |
| 2019 | $4,010 | $137,000 | $22,800 | $114,200 |
| 2018 | $6,335 | $137,000 | $22,800 | $114,200 |
| 2017 | $2,144 | $137,000 | $22,800 | $114,200 |
| 2016 | $4,010 | $137,000 | $22,800 | $114,200 |
| 2015 | -- | $137,000 | $22,800 | $114,200 |
| 2014 | -- | $137,000 | $22,800 | $114,200 |
Property History
| Date | Event | Price | Change | Sq Ft Price |
|---|---|---|---|---|
| 07/01/2025 07/01/25 | Pending | -- | -- | -- |
| 06/23/2025 06/23/25 | For Sale | $279,900 | -- | $184 / Sq Ft |
Purchase History
| Date | Type | Sale Price | Title Company |
|---|---|---|---|
| Warranty Deed | $95,000 | Chicago Title Insurance C |
Mortgage History
| Date | Status | Loan Amount | Loan Type |
|---|---|---|---|
| Previous Owner | $75,000 | New Conventional |
Source: Upstate New York Real Estate Information Services (UNYREIS)
MLS Number: R1614933
APN: 263200-190-090-0001-030-000
- 5 Marberth Dr
- 4330 E Henrietta Rd
- 4 Windelin Dr
- 182 Citation Dr
- 10 Chatwood Ln
- 90 Wildherd Dr
- 95 Wildherd Dr
- 15 Paddock Dr
- 0 Pinnacle Rd
- 15 Parkglen Dr
- 134 Goodburlet Rd
- 12 Nightfrost Ln
- 22 Willowford Dr
- Hazel Plan at Lehigh Ridge
- Cedar Plan at Lehigh Ridge
- Aspen Plan at Lehigh Ridge
- Dogwood Plan at Lehigh Ridge
- Spruce Plan at Lehigh Ridge
- 1022 Middle Rd
- 75 Willowford Dr
