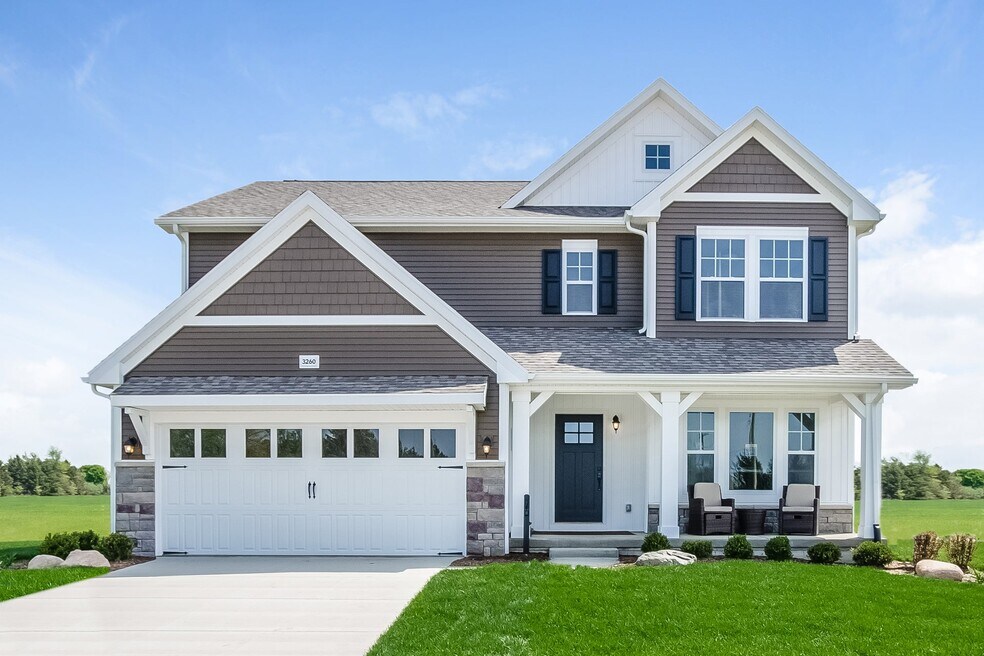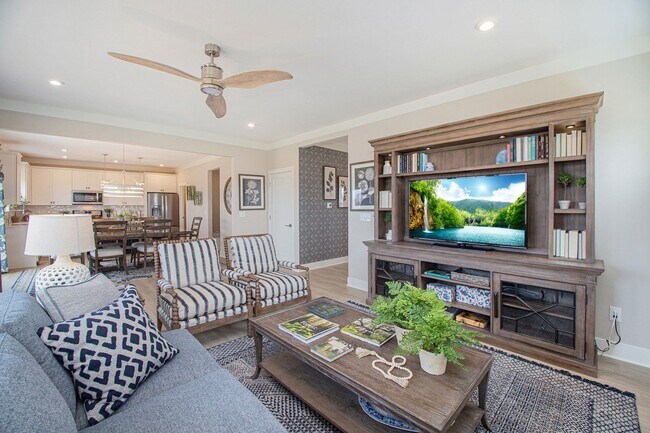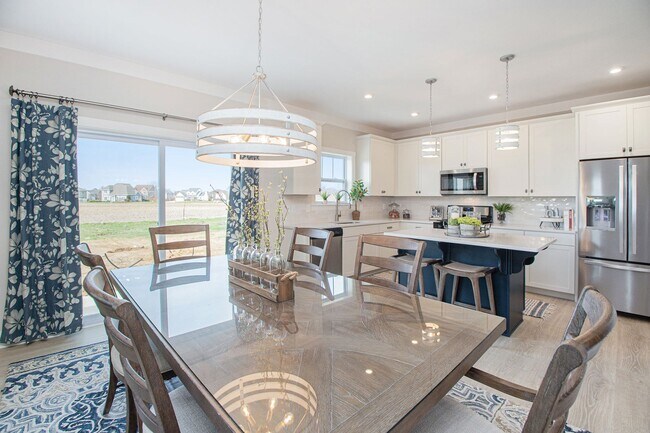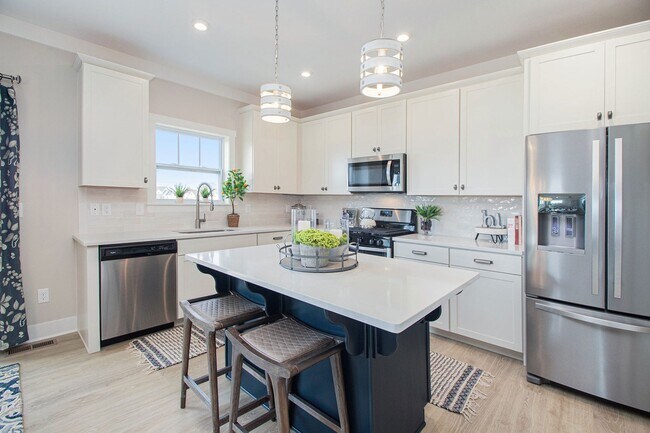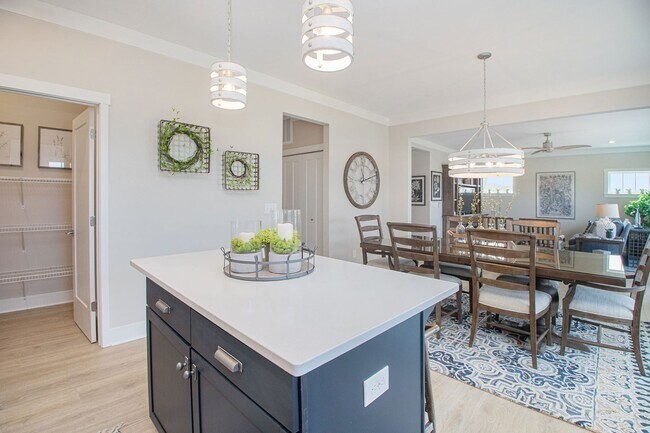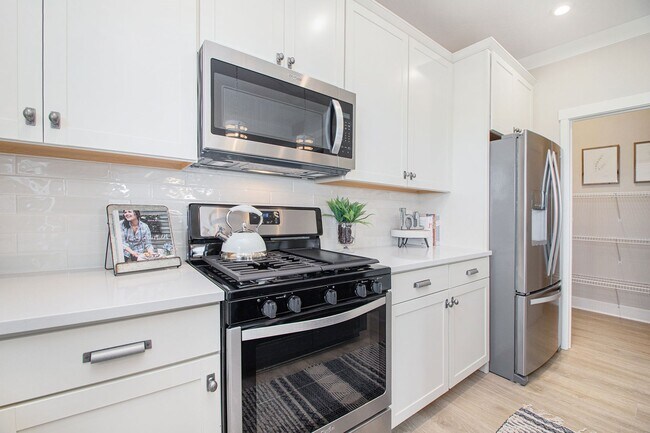
Estimated payment $2,597/month
Highlights
- New Construction
- Breakfast Area or Nook
- Green Certified Home
- Mud Room
- Walk-In Closet
About This Home
COMPLETE IN 30 DAYS! New construction home on a Semi-Private Lot in The Preserve, located in Duneland School Corp. This is the only new construction in Chesterton for less than 182$ a sq ft. RESNET energy smart construction will save owner over $1000 yearly plus home has 10-year structural warranty! Welcome home to over 2300 sq. ft. of open floor plan. The front entry greets guests and leads past a den, which will have French doors, and a powder bath, into a large great room, open to dining nook and kitchen. Dining nook has sliders out to a barricade for a future deck, perfect for entertaining. Kitchen will feature white cabinets, center island with pendant lighting, quartz counters, tile backsplash and SS; dishwasher, range and microhood. Easily accessed from the kitchen are a large mudroom and separate walk in pantry. Upstairs find the primary bedroom suite, with private full bath and a large WIC, 3 more spacious bedrooms, another full bath and 2nd floor laundry to complete home.
Home Details
Home Type
- Single Family
Parking
- 2 Car Garage
Home Design
- New Construction
Interior Spaces
- 2-Story Property
- Mud Room
- Breakfast Area or Nook
Bedrooms and Bathrooms
- 4 Bedrooms
- Walk-In Closet
Eco-Friendly Details
- Green Certified Home
Matterport 3D Tour
Map
Other Move In Ready Homes in The Preserve Indiana - Elements
About the Builder
- 27 Karner Blue Ct
- 47 Karner Blue Ct
- 25 Karner Blue Ct
- 23 Karner Blue Ct
- 100 Confidential Dr
- Langdon Crossing
- 88 Cedar Ln
- 5029 E 246th St
- Magnolia Ridge - Distinctive
- Magnolia Ridge - Designer
- Magnolia Ridge - Landings
- Magnolia Ridge - Crossings
- 1620 E 266th St
- 5874 Harbourtown Dr
- 5862 Harbourtown Dr
- 26595 Mount Pleasant Rd
- 6378 Tutelo Dr
- 24995 Anthony Rd
- 10202 E 266th St
- The Retreat at Morse
