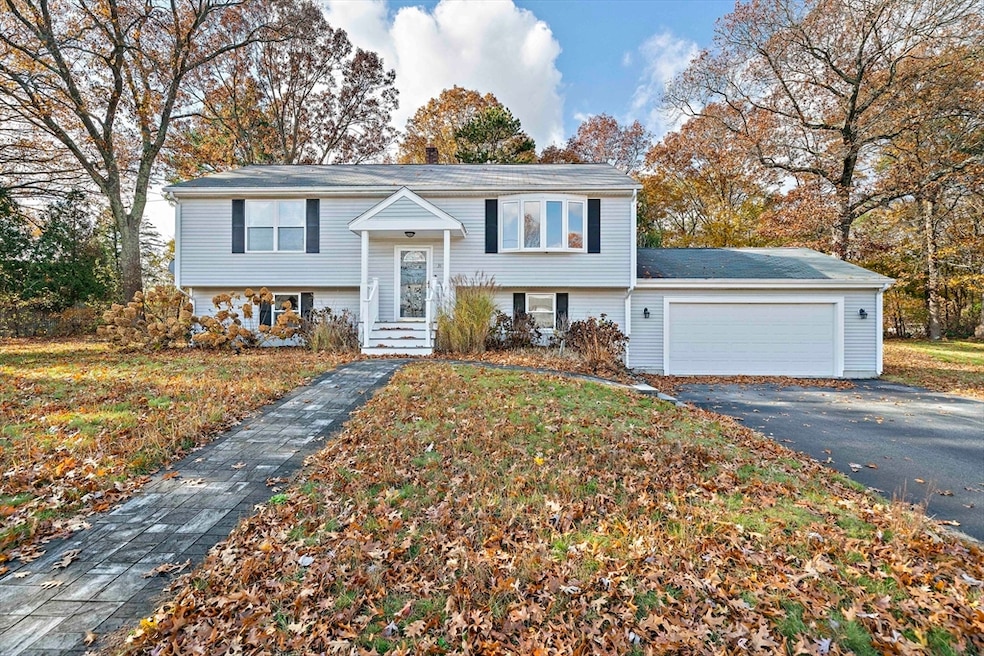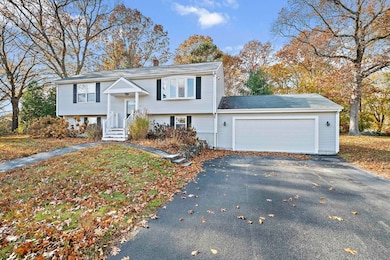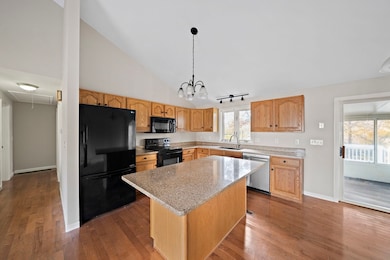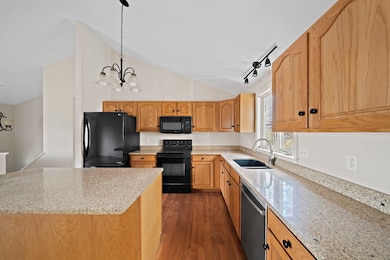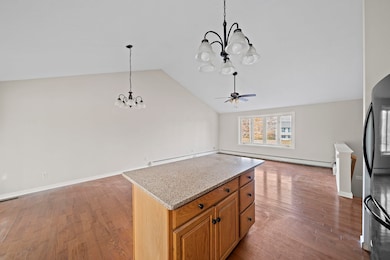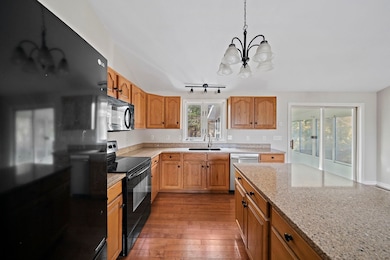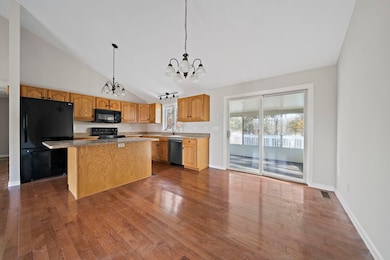31 Kevin Dr Attleboro, MA 02703
Estimated payment $2,708/month
Highlights
- Deck
- Vaulted Ceiling
- Wood Flooring
- Property is near public transit
- Raised Ranch Architecture
- No HOA
About This Home
Nestled at 31 Kevin Dr. in Attleboro, this single-family residence presents an inviting home, ready to move in and begin a new chapter. The heart of this home is undoubtedly the kitchen, a culinary enthusiast’s dream with its expansive kitchen island and stone countertops, perfect for gathering and creating memorable meals. The kitchen/dining room combination adds an additional element for casual dining or entertaining. The living room offers a truly unique space, characterized by a high, vaulted ceiling and hardwood flooring that enhances the sense of spaciousness and airiness within the home. Imagine yourself stepping into the sunroom, a tranquil space bathed in natural light, where you can unwind with a book or simply enjoy the changing seasons. The open floor plan seamlessly integrates the living spaces, creating an environment that is both functional & welcoming. Home offer a 2 -car garage. BEST & HIGHEST DUE BY WEDNESDAY AT 3:00 PM
Home Details
Home Type
- Single Family
Est. Annual Taxes
- $5,610
Year Built
- Built in 1997
Parking
- 2 Car Attached Garage
- Tuck Under Parking
- Side Facing Garage
- Driveway
- Open Parking
- Off-Street Parking
Home Design
- Raised Ranch Architecture
- Shingle Roof
- Concrete Perimeter Foundation
Interior Spaces
- 1,092 Sq Ft Home
- Vaulted Ceiling
- Washer and Electric Dryer Hookup
Flooring
- Wood
- Carpet
- Tile
Bedrooms and Bathrooms
- 2 Bedrooms
- 1 Full Bathroom
Basement
- Basement Fills Entire Space Under The House
- Interior Basement Entry
Utilities
- Central Air
- Heating System Uses Oil
- Baseboard Heating
- Private Sewer
Additional Features
- Deck
- 0.46 Acre Lot
- Property is near public transit
Community Details
- No Home Owners Association
Listing and Financial Details
- Assessor Parcel Number M:76 L:472D,3481992
Map
Home Values in the Area
Average Home Value in this Area
Tax History
| Year | Tax Paid | Tax Assessment Tax Assessment Total Assessment is a certain percentage of the fair market value that is determined by local assessors to be the total taxable value of land and additions on the property. | Land | Improvement |
|---|---|---|---|---|
| 2025 | $5,610 | $447,000 | $145,400 | $301,600 |
| 2024 | $5,582 | $438,500 | $145,400 | $293,100 |
| 2023 | $5,238 | $382,600 | $132,200 | $250,400 |
| 2022 | $4,948 | $342,400 | $126,000 | $216,400 |
| 2021 | $4,610 | $311,500 | $121,200 | $190,300 |
| 2020 | $4,346 | $298,500 | $117,500 | $181,000 |
| 2019 | $4,101 | $289,600 | $115,300 | $174,300 |
| 2018 | $3,917 | $264,300 | $111,900 | $152,400 |
| 2017 | $3,850 | $264,600 | $111,900 | $152,700 |
| 2016 | $3,798 | $256,300 | $120,200 | $136,100 |
| 2015 | $3,748 | $254,800 | $120,200 | $134,600 |
| 2014 | $3,450 | $232,300 | $114,900 | $117,400 |
Property History
| Date | Event | Price | List to Sale | Price per Sq Ft | Prior Sale |
|---|---|---|---|---|---|
| 11/17/2025 11/17/25 | For Sale | $424,900 | +79.3% | $389 / Sq Ft | |
| 10/12/2012 10/12/12 | Sold | $237,000 | -6.5% | $217 / Sq Ft | View Prior Sale |
| 09/12/2012 09/12/12 | Pending | -- | -- | -- | |
| 05/22/2012 05/22/12 | For Sale | $253,500 | -- | $232 / Sq Ft |
Purchase History
| Date | Type | Sale Price | Title Company |
|---|---|---|---|
| Not Resolvable | $237,000 | -- | |
| Deed | $128,978 | -- | |
| Deed | $128,978 | -- |
Mortgage History
| Date | Status | Loan Amount | Loan Type |
|---|---|---|---|
| Open | $112,000 | New Conventional | |
| Closed | $112,000 | New Conventional | |
| Previous Owner | $20,000 | No Value Available | |
| Previous Owner | $10,000 | No Value Available |
Source: MLS Property Information Network (MLS PIN)
MLS Number: 73455430
APN: ATTL-000076-000000-000472-D000000
- 13 Rita Dr
- 48 Liberty Dr
- 53 Liberty Dr
- 56 Liberty Dr
- 36-38 Jarson Ln
- 173 Maplecrest Dr
- 85 Rice St
- 0 Cedar St
- 103 Clews St
- 15 Don Ct
- 65 Cedarbrook Rd
- 20 Georgia Rae Way
- 980 Newport Ave
- 548 Kenyon Ave Unit 25
- 548 Kenyon Ave Unit 27
- 76 Case Ave Unit 76
- 33 Arland Dr
- 130 Zoar Ave
- 460 Collins St Unit 38
- 26 Blackburn St
- 133 Woodbury St
- 277 Read St Unit 2
- 60 Phillips St Unit 2-3
- 58 Slade St
- 8 Phillips St
- 71 Norton St Unit 3
- 226 Suffolk Ave Unit 226
- 735 Washington St
- 1 Drolet Ave
- 213 Suffolk Ave Unit 213 Suffolk Ave. Pawt
- 46 Quinton Ave Unit 1
- 881 Washington St Unit B
- 167 Baxter St Unit 2
- 25 Hanover Ave
- 24 Chaplin St
- 1172 Roosevelt Ave Unit Third
- 1 Hampson St Unit Basement
- 28 Greenwich St Unit 2
- 71 Jessie Ave Unit 2
- 61 John St
