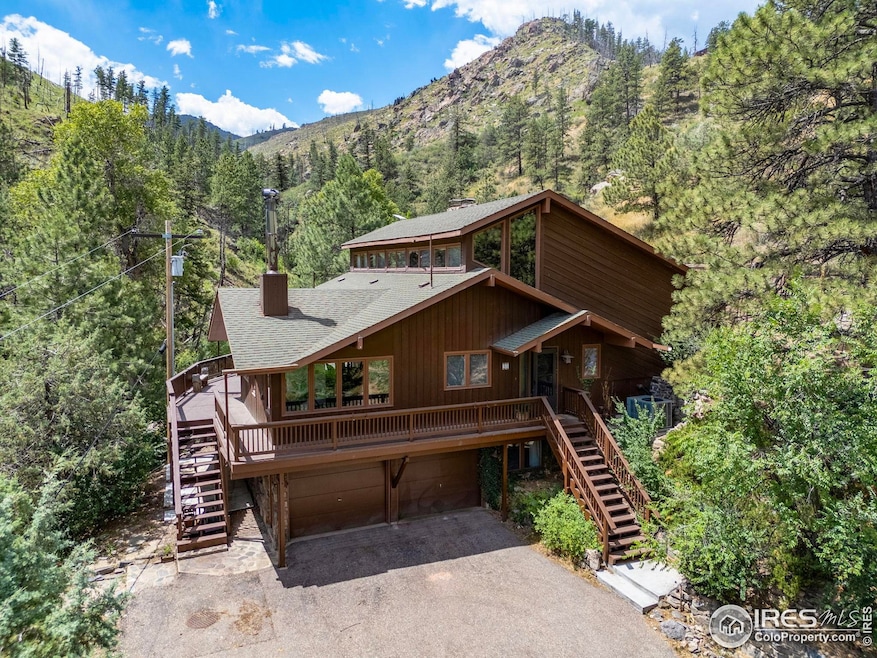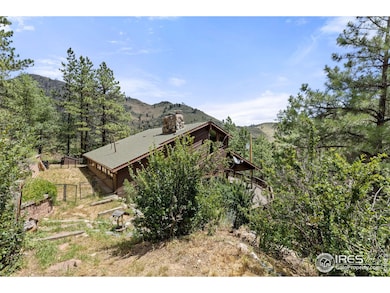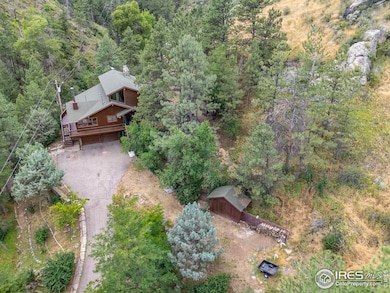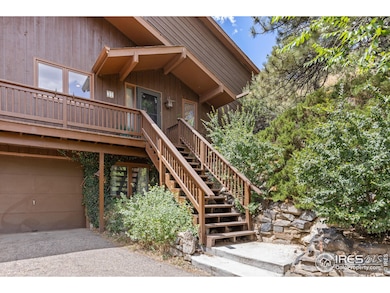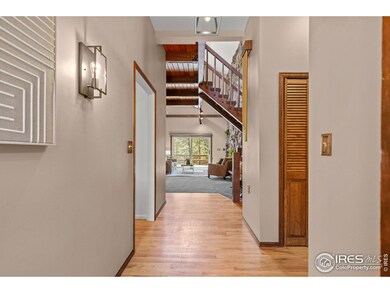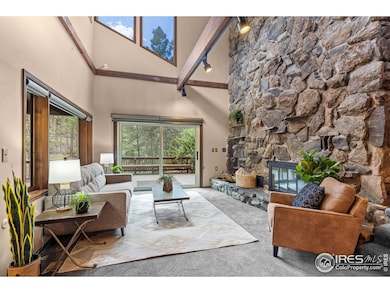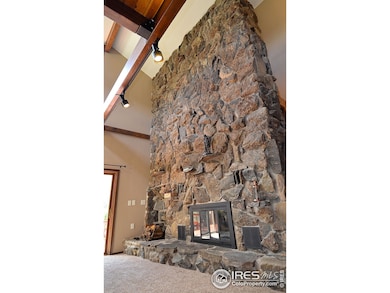31 Kings Canyon Rd Bellvue, CO 80512
Estimated payment $5,364/month
Highlights
- Parking available for a boat
- Open Floorplan
- Deck
- River Front
- Fireplace in Kitchen
- Stream or River on Lot
About This Home
PRICE REDUCED! Enjoy your 7.8 acre peaceful mountain paradise on the world class fly fishing waters of the Poudre River and yet be only 20 minutes from Old Town Fort Collins restaurants and shopping. This completely remodeled home is gorgeous inside and out. Relax on your deck in total privacy while being surrounded by acres and acres of natural beauty. Inside you will be greeted with beautiful hardwood floors leading to the great room with soaring 21+ ft ceilings and 20 ft stone fireplace constructed from rock right from the property. The spacious kitchen comes with all SS appliances, center island, pantry, tons of cabinet space and a breakfast nook. The great room and dining areas have easy access to your covered patio and huge wraparound deck, which is great for entertaining and letting the fun easily move from indoors to outdoors. The master suite includes a luxurious ensuite 5 pc master bath with granite counters, soaker tub and shower. It also has its own slider to go outside to a rock patio where you could enjoy your morning coffee and take in the views. The loft upstairs has amazing 180-degree views and would be a great place for an office or game area. Downstairs is your family room with fireplace, guest bedroom 3 and 3/4 bath. Explore the trails on your property that lead through the trees, down to your seasonal creek, or up to an open lookout area. Oversized 543 sq ft 2 car heated garage. Storage shed. 3 RV or boat parking areas. All newer exterior paint, furnace, AC, water heater, propane tank and septic line in the last one to seven years. Property borders over 600 feet of the Poudre River. Easy access to all that the Poudre Canyon has to offer. Priced for quick sale. Don't miss this one!
Home Details
Home Type
- Single Family
Est. Annual Taxes
- $6,183
Year Built
- Built in 1976
Lot Details
- 7.78 Acre Lot
- River Front
- Rock Outcropping
- Sprinkler System
- Wooded Lot
- Landscaped with Trees
Parking
- 2 Car Attached Garage
- Oversized Parking
- Heated Garage
- Garage Door Opener
- Parking available for a boat
Home Design
- Wood Frame Construction
- Composition Roof
- Wood Siding
Interior Spaces
- 2,859 Sq Ft Home
- 1-Story Property
- Open Floorplan
- Beamed Ceilings
- Cathedral Ceiling
- Multiple Fireplaces
- Double Pane Windows
- Window Treatments
- Family Room
- Living Room with Fireplace
- Dining Room
- Home Office
- Recreation Room with Fireplace
- Loft
- Property Views
Kitchen
- Breakfast Area or Nook
- Eat-In Kitchen
- Electric Oven or Range
- Microwave
- Freezer
- Dishwasher
- Kitchen Island
- Fireplace in Kitchen
Flooring
- Wood
- Carpet
Bedrooms and Bathrooms
- 3 Bedrooms
- Primary bathroom on main floor
Laundry
- Laundry on main level
- Dryer
- Washer
Basement
- Crawl Space
- Natural lighting in basement
Eco-Friendly Details
- Green Energy Fireplace or Wood Stove
Outdoor Features
- River Access
- Access to stream, creek or river
- Stream or River on Lot
- Balcony
- Deck
- Patio
- Outdoor Storage
Schools
- Cache La Poudre Elementary And Middle School
- Poudre High School
Utilities
- Forced Air Heating and Cooling System
- Propane
- Septic System
- High Speed Internet
- Satellite Dish
Community Details
- No Home Owners Association
- My Camp Subdivision
Listing and Financial Details
- Assessor Parcel Number R0278017
Map
Home Values in the Area
Average Home Value in this Area
Tax History
| Year | Tax Paid | Tax Assessment Tax Assessment Total Assessment is a certain percentage of the fair market value that is determined by local assessors to be the total taxable value of land and additions on the property. | Land | Improvement |
|---|---|---|---|---|
| 2025 | $6,183 | $61,928 | $12,060 | $49,868 |
| 2024 | $5,912 | $61,928 | $12,060 | $49,868 |
| 2022 | $4,471 | $42,736 | $5,491 | $37,245 |
| 2021 | $4,527 | $43,966 | $5,649 | $38,317 |
| 2020 | $4,147 | $39,969 | $5,649 | $34,320 |
| 2019 | $4,164 | $39,969 | $5,649 | $34,320 |
| 2018 | $3,940 | $38,880 | $5,688 | $33,192 |
| 2017 | $3,928 | $38,880 | $5,688 | $33,192 |
| 2016 | $3,350 | $33,010 | $3,980 | $29,030 |
| 2015 | $3,329 | $33,010 | $3,980 | $29,030 |
| 2014 | $1,569 | $15,470 | $1,990 | $13,480 |
Property History
| Date | Event | Price | List to Sale | Price per Sq Ft | Prior Sale |
|---|---|---|---|---|---|
| 10/12/2025 10/12/25 | Price Changed | $920,000 | -0.5% | $322 / Sq Ft | |
| 08/28/2025 08/28/25 | Price Changed | $925,000 | -2.6% | $324 / Sq Ft | |
| 07/10/2025 07/10/25 | For Sale | $950,000 | +143.6% | $332 / Sq Ft | |
| 01/28/2019 01/28/19 | Off Market | $390,000 | -- | -- | |
| 11/21/2012 11/21/12 | Sold | $390,000 | +1.3% | $136 / Sq Ft | View Prior Sale |
| 10/22/2012 10/22/12 | Pending | -- | -- | -- | |
| 04/26/2012 04/26/12 | For Sale | $385,000 | -- | $135 / Sq Ft |
Purchase History
| Date | Type | Sale Price | Title Company |
|---|---|---|---|
| Warranty Deed | $390,000 | Fidelity National Title Insu | |
| Interfamily Deed Transfer | -- | None Available | |
| Interfamily Deed Transfer | -- | None Available | |
| Interfamily Deed Transfer | -- | None Available | |
| Warranty Deed | $378,000 | Fahtco | |
| Interfamily Deed Transfer | -- | Fahtco | |
| Warranty Deed | $295,000 | -- |
Mortgage History
| Date | Status | Loan Amount | Loan Type |
|---|---|---|---|
| Open | $351,000 | New Conventional | |
| Previous Owner | $302,500 | New Conventional | |
| Previous Owner | $302,400 | Purchase Money Mortgage | |
| Previous Owner | $214,000 | Balloon |
Source: IRES MLS
MLS Number: 1038839
APN: 08052-07-001
- 223 Kings Canyon Rd
- 0 Wild River Rd Unit 1034487
- 0 Rd
- 23 Wild River Rd
- 200 Falls Creek Dr
- 89 Aspen Leaf Ln
- 821 Woodlot Ln
- 427 Wilderness Ridge Way
- 0 Tbd Stratton Park Rd Lot 3
- 0 Rist Creek Rd Unit 4284551
- 0 Rist Creek Rd Unit REC4803675
- 0 Pine Acres Rd Unit 1041697
- 0 Pine Acres Way Unit 1045910
- 620 Davis Ranch Rd
- 250 El Arbol Dr
- 3805 Davis Ranch Rd
- 14884 Rist Canyon Rd
- 0 Dakota Valley Dr Unit 1041548
- 4119 Davis Ranch Rd
- 2518 Whale Rock Rd
- 932 Teal Dr
- 235 N Hollywood St
- 155 Briarwood Rd
- 2424 W Mulberry St
- 3002 W Elizabeth St Unit 2C
- 1000 Cuerto Ln
- 2516 W Plum St
- 3200 Azalea Dr
- 723 N Shields St
- 1337 Cherry St
- 2155 Orchard Place
- 1216 Maple St Unit 2
- 1216 Maple St Unit 1
- 1216 Maple St Unit 4
- 1216 Maple St Unit 3
- 2020 W Plum St
- 1121 Ponderosa Dr
- 1615 W Mulberry St
- 1942 Pecan St Unit 2
- 1942 Pecan St Unit 4
