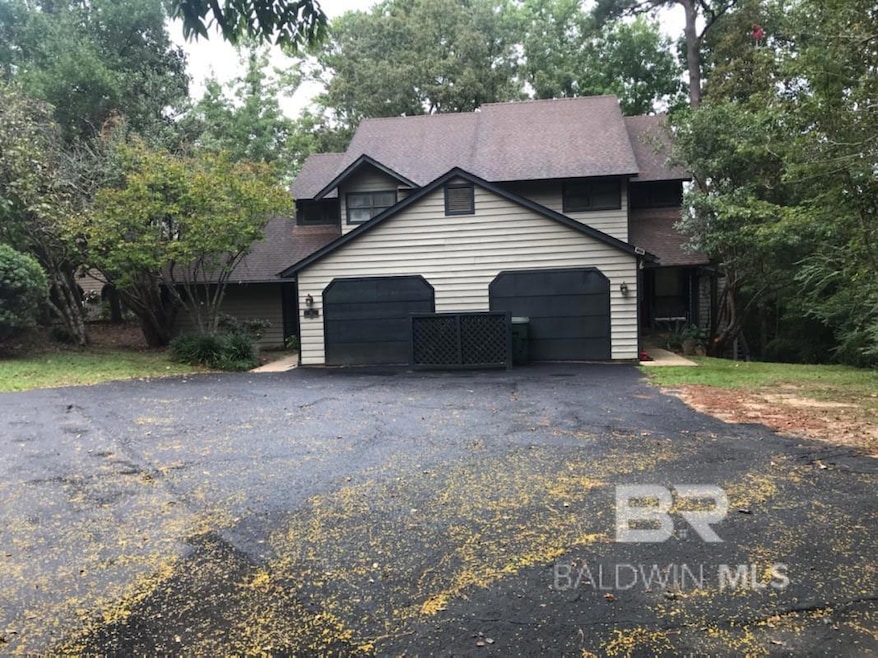31 Lake Shore Dr Daphne, AL 36526
Lake Forest NeighborhoodHighlights
- Lake Front
- Golf Course Community
- Wood Flooring
- W. J. Carroll Intermediate School Rated A-
- Sauna
- 1-minute walk to Daphne Central Park & Disk Golf
About This Home
Waterfront Home for Lease / Available: Nov 1st 2025! Enjoy lakeside living in this spacious 4-bedroom, 2.5-bath home in beautiful Lake Forest. The flexible 4th bedroom can also serve as a luxury office or an additional bedroom. Inside, you'll find hardwood floors, a cozy fireplace, stainless steel appliances, ample closets, Sauna, and a laundry room with hookups. Outside, a large deck that is the perfect space for entertaining or relaxing with views of the water. Natural light and windows: Having lots of windows, Sky lights. Take advantage of direct access to the boat dock and fish right from your backyard, or enjoy the neighborhood's community access points. Location Highlights: -Less than 1 mile from I-10 -15 minutes to Mobile, AL -45 minutes to Pensacola, FL -Under 1 hour to The Beach (Gulf Shores & Orange Beach) -1 hour to Biloxi, MS casinos This home combines comfort, convenience, and waterfront living in one of Daphne's most desirable locations. BY APPOINTMENT ONLY. No smoking. Pets under 25 lbs only + additional fee. Lawncare $35 per service (tenant's responsibility, price subject to change). Refrigerator available upon request.
Home Details
Home Type
- Single Family
Est. Annual Taxes
- $797
Year Built
- Built in 1984
Lot Details
- 10,367 Sq Ft Lot
- Lot Dimensions are 50 x 149.6 x 45 x 149
- Lake Front
- Fenced
Parking
- Attached Garage
Home Design
- Wood Frame Construction
- Composition Roof
- Wood Siding
Interior Spaces
- 1,210 Sq Ft Home
- 2-Story Property
- Ceiling Fan
- 1 Fireplace
- Combination Dining and Living Room
- Sauna
- Laundry Room
- Property Views
Flooring
- Wood
- Carpet
- Tile
- Vinyl
Bedrooms and Bathrooms
- 4 Bedrooms
- 2 Full Bathrooms
- Dual Vanity Sinks in Primary Bathroom
Schools
- Daphne Elementary School
- Daphne Middle School
- Daphne High School
Utilities
- Central Air
- No Heating
Listing and Financial Details
- 12 Month Lease Term
- Legal Lot and Block 31 / 31
- Assessor Parcel Number 3209370002001.056
Community Details
Overview
- No Home Owners Association
Recreation
- Golf Course Community
- Community Pool
Pet Policy
- Pet Deposit Required
Map
Source: Baldwin REALTORS®
MLS Number: 386761
APN: 32-09-37-0-002-001.056
- 32 Lake Shore Dr
- 7 Parma Dr
- 1000 D'Olive Springs Dr Unit E-1
- 1000 D'Olive Springs Dr
- 200 Parma Dr Unit 3
- 100 Tower Dr Unit 704
- 100 Tower Dr Unit 203
- 100 Tower Dr Unit 2C
- 100 Tower Dr Unit 703
- 130 Lake Front Dr
- 512 Lake Forest Blvd Unit 125G
- 512 Lake Forest Blvd Unit 124F
- 145 Country Club Dr
- 600 Cheshire Ln Unit 10
- 108 Nicole Place
- 110 5th St Unit A203
- 500 Grant St Unit 101-A
- 500 Grant St Unit A201
- 500 Grant St Unit 115D
- 500 Grant St Unit 108
- 52 Lake Shore Dr
- 133 Lake Front Dr
- 200 Parma Dr Unit D5
- 200 Parma Dr Unit 1
- 200 Parma Dr Unit 5
- 102 Myrna Cir
- 100 Tower Dr Unit 1D
- 29150 Lake Forest Blvd
- 500 Grant St Unit D 114
- 500 Grant St Unit A 104
- 500 Grant St Unit 207B
- 213 Golf Terrace
- 550 Jackson St
- 11207 Elemis Dr
- 101 Brentwood Dr
- 130 Sandlewood Cir S
- 30000 Town Center Ave
- 28520 2nd St Unit 1107
- 237 Bay View Dr
- 2069 Sea Cliff Dr N Unit 2069




