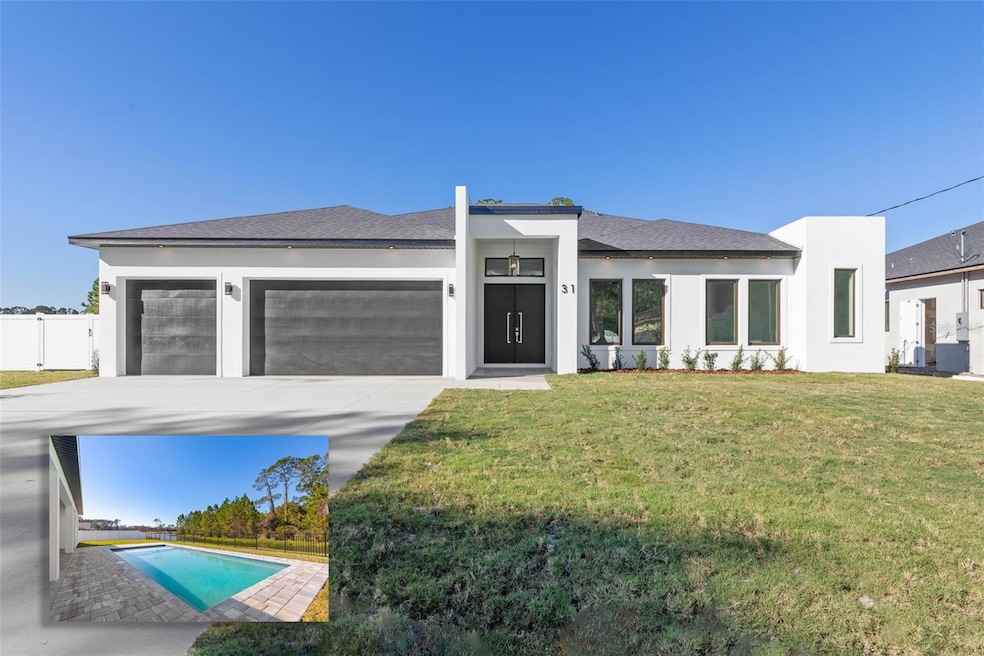
31 Lake Success Dr Palm Coast, FL 32137
Highlights
- Access To Lake
- New Construction
- Custom Home
- Indian Trails Middle School Rated A-
- In Ground Pool
- Lake View
About This Home
As of June 2025Step into a world of elegance and sophistication with this stunning waterfront mansion, boasting panoramic view, a private pool, and high-end finishes throughout, perfect for those seeking the ultimate luxury lifestyle. When you enter through the modern front door, a large Living room opens to a designer Kitchen with extra storage cabinets, Granite Island with waterfall, energy efficiency SS appliances and modern fireplace. Windows overlooking the pool in the fenced in oversize's backyard! Master Bedroom has a patio entrance, walk in custom closets and a comfortable M Bath with his/hers sinks, Stand-alone tub and a shower. Guest bedrooms have large custom closets! 4th Bedroom can be a spacious office, perfect working from home. Low E windows, pocket doors, ceiling fans, irrigation with rain control system and upgraded lighting, large utility room with a sink, and foam insulated 3-car garage with insulated doors and extended driveway! Large, covered patio with state-of-the-art summer kitchen and refrigerator for entertaining! Large pool with pavers desk and insulated ceiling porch! Modern, European and Move in ready! Fantastic location, close to major highway access, top rated schools, dining and 15 minutes from the Beach. Spacious and inviting, ideal for growing families looking for a comfortable and convenient place to call their own.
Last Agent to Sell the Property
APEX REALTY LLC License #3228404 Listed on: 12/04/2024
Home Details
Home Type
- Single Family
Est. Annual Taxes
- $963
Year Built
- Built in 2024 | New Construction
Lot Details
- 0.29 Acre Lot
- Southwest Facing Home
- Property is zoned SFR-2
Parking
- 3 Car Attached Garage
Property Views
- Lake
- Woods
- Pool
Home Design
- Custom Home
- Contemporary Architecture
- Patio Home
- Slab Foundation
- Shingle Roof
- Block Exterior
Interior Spaces
- 2,556 Sq Ft Home
- Open Floorplan
- High Ceiling
- Ceiling Fan
- Electric Fireplace
- Sliding Doors
- Family Room
- Living Room
- Smart Home
- Laundry in unit
Kitchen
- Built-In Convection Oven
- Cooktop
- Recirculated Exhaust Fan
- Microwave
- Dishwasher
- Solid Surface Countertops
- Disposal
Flooring
- Ceramic Tile
- Luxury Vinyl Tile
Bedrooms and Bathrooms
- 4 Bedrooms
- Split Bedroom Floorplan
- Walk-In Closet
- 3 Full Bathrooms
Outdoor Features
- In Ground Pool
- Access To Lake
- Patio
- Outdoor Kitchen
- Outdoor Grill
- Porch
Utilities
- Central Heating and Cooling System
- Vented Exhaust Fan
- Electric Water Heater
- Cable TV Available
Community Details
- No Home Owners Association
- 04 Fairways Subdivision
Listing and Financial Details
- Visit Down Payment Resource Website
- Legal Lot and Block 1 / 87
- Assessor Parcel Number 07-11-31-7037-00870-0010
Ownership History
Purchase Details
Home Financials for this Owner
Home Financials are based on the most recent Mortgage that was taken out on this home.Purchase Details
Purchase Details
Home Financials for this Owner
Home Financials are based on the most recent Mortgage that was taken out on this home.Similar Homes in Palm Coast, FL
Home Values in the Area
Average Home Value in this Area
Purchase History
| Date | Type | Sale Price | Title Company |
|---|---|---|---|
| Warranty Deed | $764,000 | Agents Choice Title | |
| Warranty Deed | $764,000 | Agents Choice Title | |
| Quit Claim Deed | $100 | None Listed On Document | |
| Warranty Deed | $80,100 | New Title Company Name |
Mortgage History
| Date | Status | Loan Amount | Loan Type |
|---|---|---|---|
| Open | $764,000 | New Conventional | |
| Closed | $764,000 | New Conventional |
Property History
| Date | Event | Price | Change | Sq Ft Price |
|---|---|---|---|---|
| 06/25/2025 06/25/25 | Sold | $764,000 | -4.4% | $299 / Sq Ft |
| 05/14/2025 05/14/25 | Pending | -- | -- | -- |
| 04/22/2025 04/22/25 | For Sale | $799,000 | 0.0% | $313 / Sq Ft |
| 01/21/2025 01/21/25 | Pending | -- | -- | -- |
| 12/04/2024 12/04/24 | For Sale | $799,000 | +897.5% | $313 / Sq Ft |
| 03/28/2022 03/28/22 | Sold | $80,100 | -19.8% | -- |
| 03/06/2022 03/06/22 | Pending | -- | -- | -- |
| 02/22/2022 02/22/22 | For Sale | $99,900 | -- | -- |
Tax History Compared to Growth
Tax History
| Year | Tax Paid | Tax Assessment Tax Assessment Total Assessment is a certain percentage of the fair market value that is determined by local assessors to be the total taxable value of land and additions on the property. | Land | Improvement |
|---|---|---|---|---|
| 2024 | $963 | $47,500 | $47,500 | -- |
| 2023 | $963 | $52,000 | $52,000 | $0 |
| 2022 | $548 | $52,500 | $52,500 | $0 |
| 2021 | $405 | $29,000 | $29,000 | $0 |
| 2020 | $346 | $21,500 | $21,500 | $0 |
| 2019 | $315 | $19,000 | $19,000 | $0 |
| 2018 | $265 | $13,000 | $13,000 | $0 |
| 2017 | $265 | $13,000 | $13,000 | $0 |
| 2016 | $299 | $14,520 | $0 | $0 |
| 2015 | $277 | $13,200 | $0 | $0 |
| 2014 | $250 | $12,000 | $0 | $0 |
Agents Affiliated with this Home
-
E
Seller's Agent in 2025
Elena Tchoumakova
APEX REALTY LLC
-
J
Buyer's Agent in 2025
Jeanne Nix
REALTY EXECUTIVES OCEANSIDE
-
M
Seller's Agent in 2022
Michael Telegdy
TRADEMARK REALTY GROUP LLC
-
C
Buyer's Agent in 2022
Cezary Sadlinski
APEX REALTY LLC
Map
Source: Stellar MLS
MLS Number: FC305562
APN: 07-11-31-7037-00870-0010
