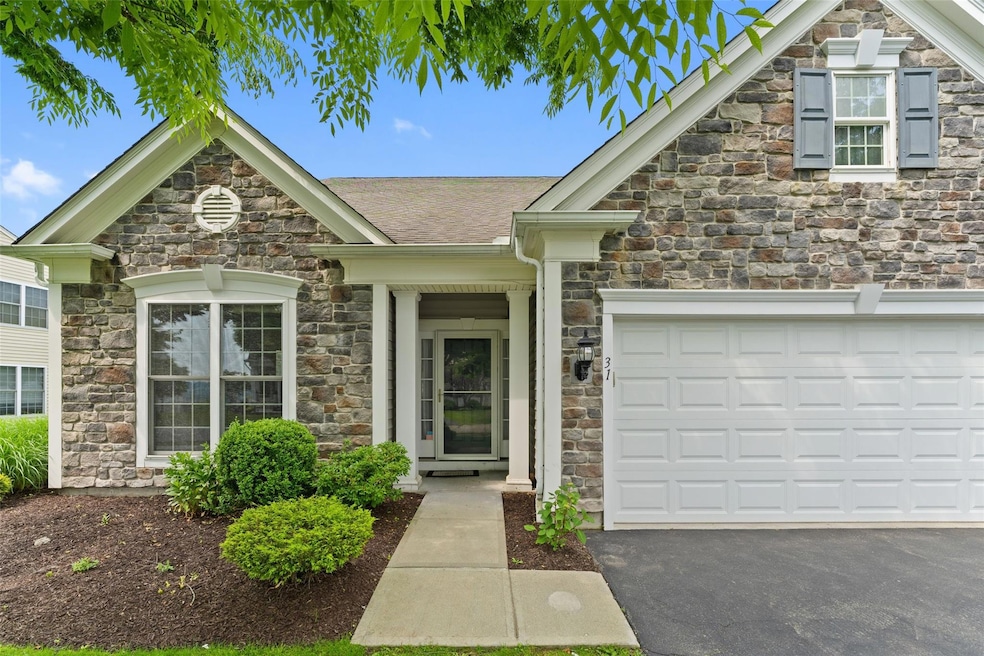31 Langdon Grove Carmel, NY 10512
Estimated payment $4,946/month
Highlights
- Fitness Center
- Active Adult
- Clubhouse
- In Ground Pool
- Cape Cod Architecture
- Wood Flooring
About This Home
AO, Contract is out. Stunning end unit in a highly desirable 55+ community, The Retreat. Nestled on a hilltop cul-de-sac, this 2-bedroom home boasts privacy and breathtaking views. An elegant entry with coffered ceilings and gleaming hardwood floors invites you inside. Its modern layout features oversized windows, decorative moldings, an eat-in kitchen open to the family room with gas fireplace and sliders to backyard patio, living room, dining area, and two bedrooms. The expansive primary bedroom has soaring tray ceilings, a walk-in closet, and an ensuite bathroom with double vanity, jacuzzi tub, and stall shower. A second bedroom, full hall bathroom, and laundry room with access to the garage complete this beautiful home. Community amenities include a large in-ground pool, clubhouse with rentable recreation space & gym, putting green, Bocce and free shuttle to the senior center. Centrally located in the historic town of Carmel NY, close to shops and dining.
Listing Agent
Compass Greater NY, LLC Brokerage Phone: 914-725-7737 License #10401289774 Listed on: 06/18/2025

Home Details
Home Type
- Single Family
Est. Annual Taxes
- $7,829
Year Built
- Built in 2008
HOA Fees
- $730 Monthly HOA Fees
Parking
- 2 Car Attached Garage
- Driveway
Home Design
- Cape Cod Architecture
- Stone Siding
- Vinyl Siding
Interior Spaces
- 1,979 Sq Ft Home
- 1-Story Property
- Tray Ceiling
- High Ceiling
- Ceiling Fan
- Gas Fireplace
- Awning
- Entrance Foyer
- Fire Sprinkler System
Kitchen
- Eat-In Kitchen
- Oven
- Range
- Dishwasher
Flooring
- Wood
- Carpet
- Ceramic Tile
Bedrooms and Bathrooms
- 2 Bedrooms
- En-Suite Primary Bedroom
- Walk-In Closet
- 2 Full Bathrooms
- Double Vanity
- Soaking Tub
Laundry
- Laundry Room
- Dryer
- Washer
Pool
- In Ground Pool
- Outdoor Pool
Outdoor Features
- Patio
- Porch
Schools
- Kent Elementary School
- George Fischer Middle School
- Carmel High School
Utilities
- Central Air
- Heating System Uses Natural Gas
Listing and Financial Details
- Assessor Parcel Number 2000-055-014-0001-011-003-2301
Community Details
Overview
- Active Adult
- Association fees include common area maintenance, exterior maintenance, snow removal, trash
Amenities
- Clubhouse
Recreation
- Fitness Center
- Community Pool
Map
Home Values in the Area
Average Home Value in this Area
Tax History
| Year | Tax Paid | Tax Assessment Tax Assessment Total Assessment is a certain percentage of the fair market value that is determined by local assessors to be the total taxable value of land and additions on the property. | Land | Improvement |
|---|---|---|---|---|
| 2024 | $7,937 | $235,100 | $20,000 | $215,100 |
| 2023 | $7,937 | $235,100 | $20,000 | $215,100 |
| 2022 | $5,693 | $235,100 | $20,000 | $215,100 |
| 2021 | $6,637 | $247,500 | $20,000 | $227,500 |
| 2020 | $3,557 | $247,500 | $20,000 | $227,500 |
| 2019 | $3,846 | $247,500 | $20,000 | $227,500 |
| 2018 | $3,862 | $247,500 | $20,000 | $227,500 |
| 2016 | $4,675 | $105,000 | $50,000 | $55,000 |
Property History
| Date | Event | Price | Change | Sq Ft Price |
|---|---|---|---|---|
| 08/26/2025 08/26/25 | Pending | -- | -- | -- |
| 08/23/2025 08/23/25 | Off Market | $675,000 | -- | -- |
| 06/18/2025 06/18/25 | For Sale | $675,000 | -- | $341 / Sq Ft |
Source: OneKey® MLS
MLS Number: 877918
APN: 372000-055-014-0001-011-003-2301
- 3202 Pankin Dr
- 2 Blair Heights Unit 3336
- 0 Stoneleigh Ave Unit ONEH6293263
- 21 Sunnycrest Rd
- 37 Lindy Dr
- 90 Majestic Ridge
- 48 Lindy Dr
- 1969 Us Highway 6
- 206 Egrets Landing
- 305 Egrets Landing
- 24 Interlochen Rd
- 945 Stoneleigh Ave
- 4 Lake Gilead Rd
- 1025 Cottage Dr Unit 12
- 1035 Cottage Dr Unit 17
- 1040 Cottage Dr Unit 26
- 1040 Cottage Dr
- 4061 Fairways Dr Unit 131
- 1042 Cottage Dr Unit 25
- 1042 Cottage Dr






