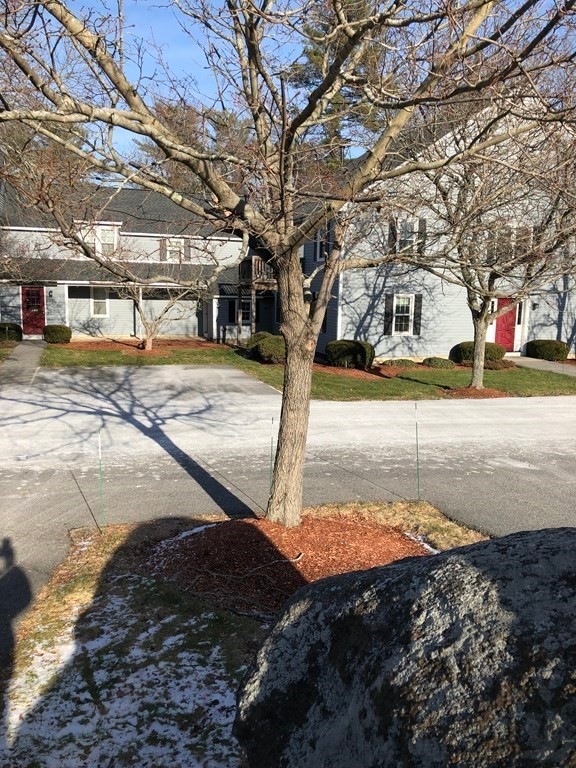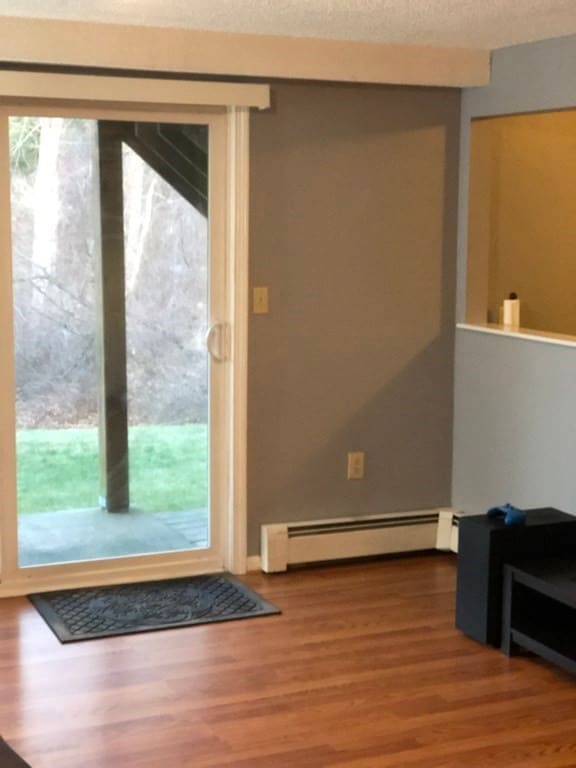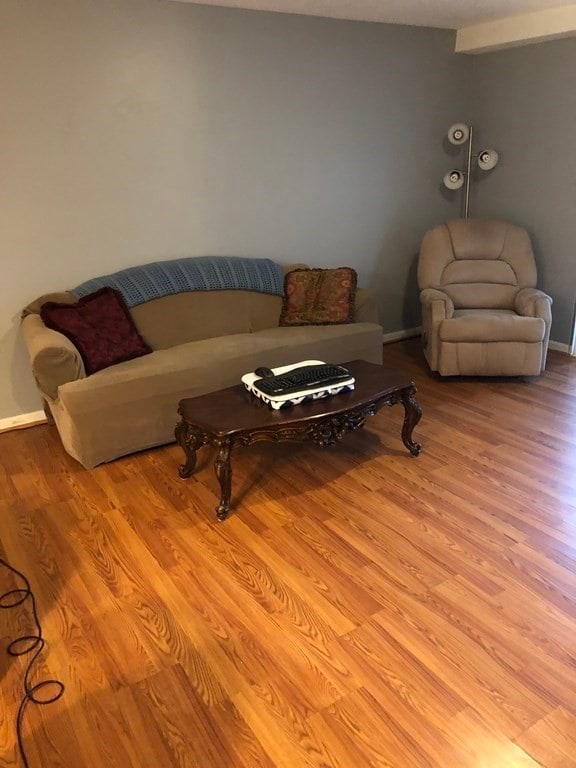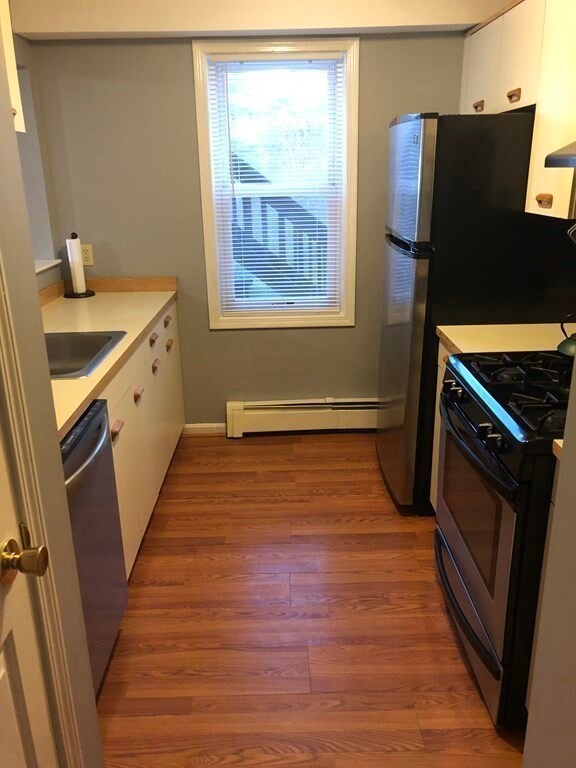
31 Lantern Ln Unit 3 Dracut, MA 01826
Highlights
- Property is near public transit
- Tankless Water Heater
- Tile Flooring
- Patio
- Shops
- Central Heating
About This Home
As of February 2023Deadline for offers is 7:00 PM on Thursday 01-05-2023. First floor condo in desirable Hillshire Farms. Quiet residential neighborhood yet minutes from shopping, dining, schools, parks and U-Mass north campus. Open floor plan, fully applianced kitchen, and spacious bedroom with walk-in closet. Convenient in-unit washer and dryer, patio for grilling, large open space that overlooks private woodlands. Two assigned parking spots and plenty of guest parking. Pets welcome with association approval, professionally managed and very well maintained. Welcome home.
Last Buyer's Agent
zulma carpio
eXp Realty

Property Details
Home Type
- Condominium
Est. Annual Taxes
- $1,782
Year Built
- Built in 1986
HOA Fees
- $244 Monthly HOA Fees
Home Design
- Garden Home
- Frame Construction
- Shingle Roof
Interior Spaces
- 667 Sq Ft Home
- 1-Story Property
- Insulated Windows
Kitchen
- Range
- Dishwasher
Flooring
- Laminate
- Tile
Bedrooms and Bathrooms
- 1 Bedroom
- 1 Full Bathroom
Laundry
- Laundry in unit
- Dryer
- Washer
Parking
- 2 Car Parking Spaces
- Off-Street Parking
- Assigned Parking
Utilities
- No Cooling
- Central Heating
- 1 Heating Zone
- Heating System Uses Natural Gas
- Baseboard Heating
- 100 Amp Service
- Natural Gas Connected
- Tankless Water Heater
- Gas Water Heater
- High Speed Internet
Additional Features
- Patio
- Property is near public transit
Listing and Financial Details
- Legal Lot and Block 3.3 / 114
- Assessor Parcel Number 3511707
Community Details
Overview
- Association fees include water, sewer, insurance, maintenance structure, road maintenance, ground maintenance, snow removal, trash
- 88 Units
- Hillshire Farms Community
Amenities
- Common Area
- Shops
Pet Policy
- Call for details about the types of pets allowed
Ownership History
Purchase Details
Home Financials for this Owner
Home Financials are based on the most recent Mortgage that was taken out on this home.Purchase Details
Home Financials for this Owner
Home Financials are based on the most recent Mortgage that was taken out on this home.Purchase Details
Home Financials for this Owner
Home Financials are based on the most recent Mortgage that was taken out on this home.Purchase Details
Home Financials for this Owner
Home Financials are based on the most recent Mortgage that was taken out on this home.Purchase Details
Purchase Details
Home Financials for this Owner
Home Financials are based on the most recent Mortgage that was taken out on this home.Purchase Details
Home Financials for this Owner
Home Financials are based on the most recent Mortgage that was taken out on this home.Similar Homes in the area
Home Values in the Area
Average Home Value in this Area
Purchase History
| Date | Type | Sale Price | Title Company |
|---|---|---|---|
| Not Resolvable | $150,000 | -- | |
| Quit Claim Deed | -- | -- | |
| Quit Claim Deed | -- | -- | |
| Deed | $69,000 | -- | |
| Foreclosure Deed | $109,500 | -- | |
| Deed | $74,000 | -- | |
| Deed | $82,900 | -- |
Mortgage History
| Date | Status | Loan Amount | Loan Type |
|---|---|---|---|
| Open | $215,050 | Purchase Money Mortgage | |
| Closed | $10,954 | Purchase Money Mortgage | |
| Closed | $112,500 | New Conventional | |
| Previous Owner | $90,000 | Adjustable Rate Mortgage/ARM | |
| Previous Owner | $53,000 | New Conventional | |
| Previous Owner | $55,200 | No Value Available | |
| Previous Owner | $135,000 | No Value Available | |
| Previous Owner | $97,000 | No Value Available | |
| Previous Owner | $69,700 | No Value Available | |
| Previous Owner | $54,000 | Purchase Money Mortgage | |
| Previous Owner | $74,600 | Purchase Money Mortgage |
Property History
| Date | Event | Price | Change | Sq Ft Price |
|---|---|---|---|---|
| 02/21/2023 02/21/23 | Sold | $230,000 | +10.0% | $345 / Sq Ft |
| 01/06/2023 01/06/23 | Pending | -- | -- | -- |
| 12/31/2022 12/31/22 | For Sale | $209,000 | +39.3% | $313 / Sq Ft |
| 08/28/2019 08/28/19 | Sold | $150,000 | +3.4% | $225 / Sq Ft |
| 07/18/2019 07/18/19 | Pending | -- | -- | -- |
| 07/11/2019 07/11/19 | For Sale | $145,000 | -- | $217 / Sq Ft |
Tax History Compared to Growth
Tax History
| Year | Tax Paid | Tax Assessment Tax Assessment Total Assessment is a certain percentage of the fair market value that is determined by local assessors to be the total taxable value of land and additions on the property. | Land | Improvement |
|---|---|---|---|---|
| 2025 | $2,116 | $209,100 | $0 | $209,100 |
| 2024 | $2,075 | $198,600 | $0 | $198,600 |
| 2023 | $2,060 | $177,900 | $0 | $177,900 |
| 2022 | $1,782 | $145,000 | $0 | $145,000 |
| 2021 | $1,875 | $144,100 | $0 | $144,100 |
| 2020 | $1,800 | $134,800 | $0 | $134,800 |
| 2019 | $1,640 | $119,300 | $0 | $119,300 |
| 2018 | $1,503 | $106,300 | $0 | $106,300 |
| 2017 | $1,440 | $106,300 | $0 | $106,300 |
| 2016 | $1,469 | $99,000 | $0 | $99,000 |
| 2015 | -- | $97,300 | $0 | $97,300 |
| 2014 | $1,252 | $86,400 | $0 | $86,400 |
Agents Affiliated with this Home
-

Seller's Agent in 2023
Moe Lefebvre
Eastview Realty
(978) 502-4944
1 in this area
4 Total Sales
-
z
Buyer's Agent in 2023
zulma carpio
eXp Realty
-
M
Seller's Agent in 2019
Meghan Tate
Jill & Co. Realty Group
Map
Source: MLS Property Information Network (MLS PIN)
MLS Number: 73067067
APN: DRAC-000044-000114-000003-000003
- 161 Flower Ln Unit 13
- 109 Navy Yard Rd
- 62 Frederick St Unit 33
- 14 Louis Farm Rd Unit 14
- 640 Mammoth Rd
- 84 Tennis Plaza Rd Unit 37
- 84 Tennis Plaza Rd Unit 46
- 22 Harlem St
- 33 Hopkins St
- 94 Tennis Plaza Rd Unit 17
- 74 Tennis Plaza Rd Unit 29
- 530 Mammoth Rd Unit 32
- 150 E Meadow Rd
- 346 University Ave
- 39 Doyle Ave
- 95 Tennis Plaza Rd Unit 24
- 95 Tennis Plaza Rd Unit 12
- 95 Tennis Plaza Rd Unit 27
- 26 Pine Ave
- 100 Cass Ave Unit B20






