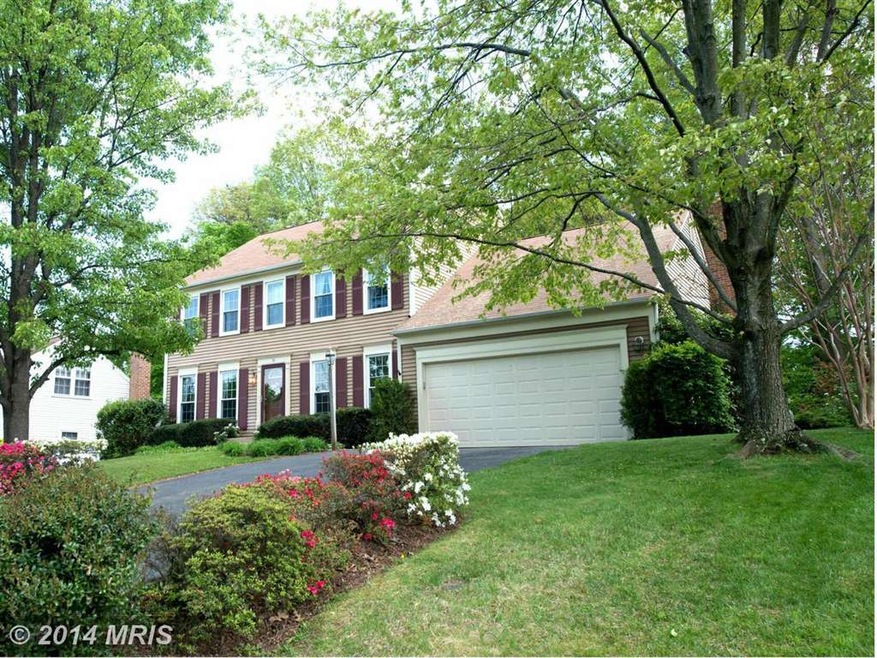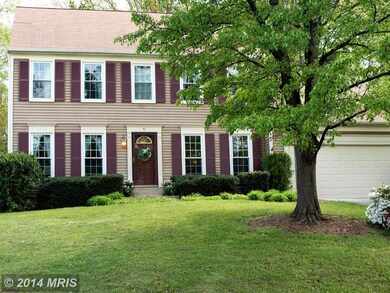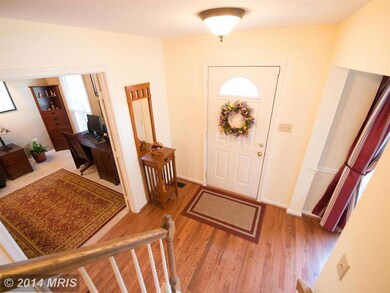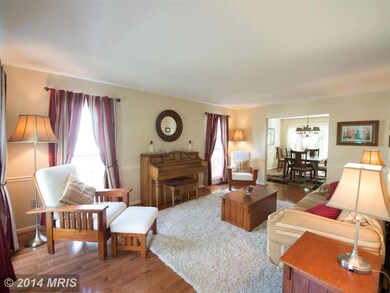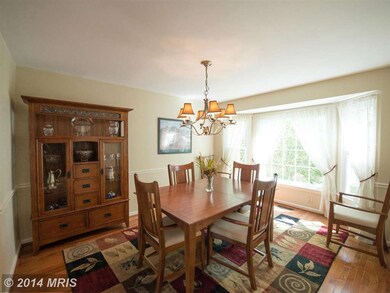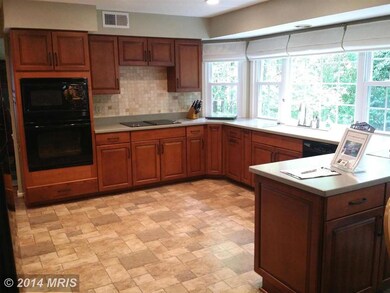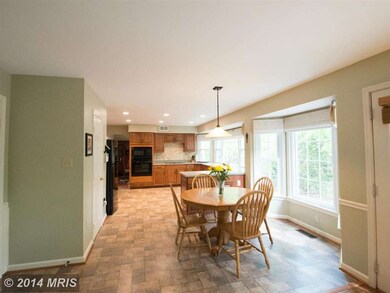
31 Larkwood Ct Stafford, VA 22554
Garrisonville NeighborhoodHighlights
- Colonial Architecture
- Wood Flooring
- Mud Room
- Wood Burning Stove
- 1 Fireplace
- Upgraded Countertops
About This Home
As of September 2022NEW FLOOR 2 CEILING WINDOWS LET TONS OF LIGHT INTO THIS SPACIOUS, IMMACULATE HOME*OPEN FLOOR PLAN WITH GOOD-SIZED BR'S*NEW PAINT & CARPET. NEW HDWD MAIN LEVEL*LOTS OF CABINETS & CORIAN COUNTERS*WOODSTOVE INSERT N FAM RM*MSTR BA SOAKING TUB, SEP SHOWER & LAVATORY*2 WALK-INS*OFFICE W/BUILT-IN SHELVES*SPACIOUS FIN. WALKOUT BSMNT W/REC RM, BAR, KITCHENETTE & BR*NEW HVAC*LARGE PARTLY WOODED FENCED YARD
Last Agent to Sell the Property
Whitney Realty & Management License #0225105838 Listed on: 05/09/2014
Home Details
Home Type
- Single Family
Est. Annual Taxes
- $3,329
Year Built
- Built in 1989
Lot Details
- 0.28 Acre Lot
- Property is zoned R1
HOA Fees
- $6 Monthly HOA Fees
Parking
- 2 Car Attached Garage
- Front Facing Garage
- Garage Door Opener
Home Design
- Colonial Architecture
- Aluminum Siding
Interior Spaces
- Property has 3 Levels
- Wet Bar
- 1 Fireplace
- Wood Burning Stove
- Window Treatments
- Mud Room
- Entrance Foyer
- Family Room
- Dining Room
- Den
- Game Room
- Wood Flooring
Kitchen
- Breakfast Room
- Cooktop
- Microwave
- Ice Maker
- Dishwasher
- Upgraded Countertops
- Disposal
Bedrooms and Bathrooms
- 4 Bedrooms
- En-Suite Primary Bedroom
- En-Suite Bathroom
- 3.5 Bathrooms
Laundry
- Dryer
- Washer
Finished Basement
- Walk-Out Basement
- Basement Fills Entire Space Under The House
- Exterior Basement Entry
Utilities
- Heat Pump System
- Vented Exhaust Fan
- Electric Water Heater
Community Details
- Built by FAIRFIELD
- Settlers Landing Subdivision
Listing and Financial Details
- Home warranty included in the sale of the property
- Tax Lot 115
- Assessor Parcel Number 20-L- - -115
Ownership History
Purchase Details
Home Financials for this Owner
Home Financials are based on the most recent Mortgage that was taken out on this home.Purchase Details
Home Financials for this Owner
Home Financials are based on the most recent Mortgage that was taken out on this home.Purchase Details
Home Financials for this Owner
Home Financials are based on the most recent Mortgage that was taken out on this home.Similar Homes in Stafford, VA
Home Values in the Area
Average Home Value in this Area
Purchase History
| Date | Type | Sale Price | Title Company |
|---|---|---|---|
| Deed | $529,900 | Cardinal Title Group | |
| Warranty Deed | $348,000 | -- | |
| Deed | $334,900 | -- |
Mortgage History
| Date | Status | Loan Amount | Loan Type |
|---|---|---|---|
| Open | $410,000 | New Conventional | |
| Previous Owner | $314,634 | FHA | |
| Previous Owner | $341,981 | FHA | |
| Previous Owner | $341,696 | FHA | |
| Previous Owner | $75,000 | Unknown | |
| Previous Owner | $240,135 | New Conventional | |
| Previous Owner | $431,300 | Adjustable Rate Mortgage/ARM | |
| Previous Owner | $267,910 | New Conventional |
Property History
| Date | Event | Price | Change | Sq Ft Price |
|---|---|---|---|---|
| 09/02/2022 09/02/22 | Sold | $529,900 | 0.0% | $162 / Sq Ft |
| 08/02/2022 08/02/22 | Pending | -- | -- | -- |
| 07/28/2022 07/28/22 | For Sale | $529,900 | +51.6% | $162 / Sq Ft |
| 06/23/2014 06/23/14 | Sold | $349,500 | +0.4% | $148 / Sq Ft |
| 05/24/2014 05/24/14 | Pending | -- | -- | -- |
| 05/23/2014 05/23/14 | Price Changed | $348,000 | -2.8% | $147 / Sq Ft |
| 05/09/2014 05/09/14 | For Sale | $358,000 | -- | $151 / Sq Ft |
Tax History Compared to Growth
Tax History
| Year | Tax Paid | Tax Assessment Tax Assessment Total Assessment is a certain percentage of the fair market value that is determined by local assessors to be the total taxable value of land and additions on the property. | Land | Improvement |
|---|---|---|---|---|
| 2024 | $4,564 | $503,400 | $130,000 | $373,400 |
| 2023 | $4,290 | $454,000 | $125,000 | $329,000 |
| 2022 | $3,859 | $454,000 | $125,000 | $329,000 |
| 2021 | $3,525 | $363,400 | $100,000 | $263,400 |
| 2020 | $3,525 | $363,400 | $100,000 | $263,400 |
| 2019 | $3,564 | $352,900 | $85,000 | $267,900 |
| 2018 | $3,494 | $352,900 | $85,000 | $267,900 |
| 2017 | $3,269 | $330,200 | $85,000 | $245,200 |
| 2016 | $3,269 | $330,200 | $85,000 | $245,200 |
| 2015 | -- | $311,600 | $90,000 | $221,600 |
| 2014 | -- | $311,600 | $90,000 | $221,600 |
Agents Affiliated with this Home
-
Lawrence Hornbake

Seller's Agent in 2022
Lawrence Hornbake
Pearson Smith Realty, LLC
(703) 850-4474
1 in this area
20 Total Sales
-
Valeria Crespo

Buyer's Agent in 2022
Valeria Crespo
Samson Properties
(786) 873-4286
2 in this area
8 Total Sales
-
Tashea McDougald

Buyer Co-Listing Agent in 2022
Tashea McDougald
Samson Properties
(518) 210-2575
4 in this area
97 Total Sales
-
Joseph Whitney
J
Seller's Agent in 2014
Joseph Whitney
Whitney Realty & Management
(703) 655-4932
18 Total Sales
-
Cindy Schneider

Buyer's Agent in 2014
Cindy Schneider
Long & Foster
(703) 822-0207
1 in this area
638 Total Sales
Map
Source: Bright MLS
MLS Number: 1002989888
APN: 20L-115
- 39 Lawhorn Rd
- 6 Bankston Ct
- 19 Remington Ct
- 27 Cathedral Ln
- 308 Merrill Ct
- 39 Rocky Way Dr
- 30 Christopher Way
- 169 Shaded Valley Ct
- 1003 Highpointe Blvd
- 359 Eustace Rd
- 10 Sarasota Dr
- 1 New Bedford Ct
- 30 Hyssop Way Unit 203
- 30 Hyssop Way Unit 101
- 30 Hyssop Way Unit 305
- 30 Hyssop Way Unit 201
- 5176 Valerian Loop Unit 2
- 301 Knollwood Ct
- 19 Artemisia Way Unit 101
- 227 Brafferton Blvd
