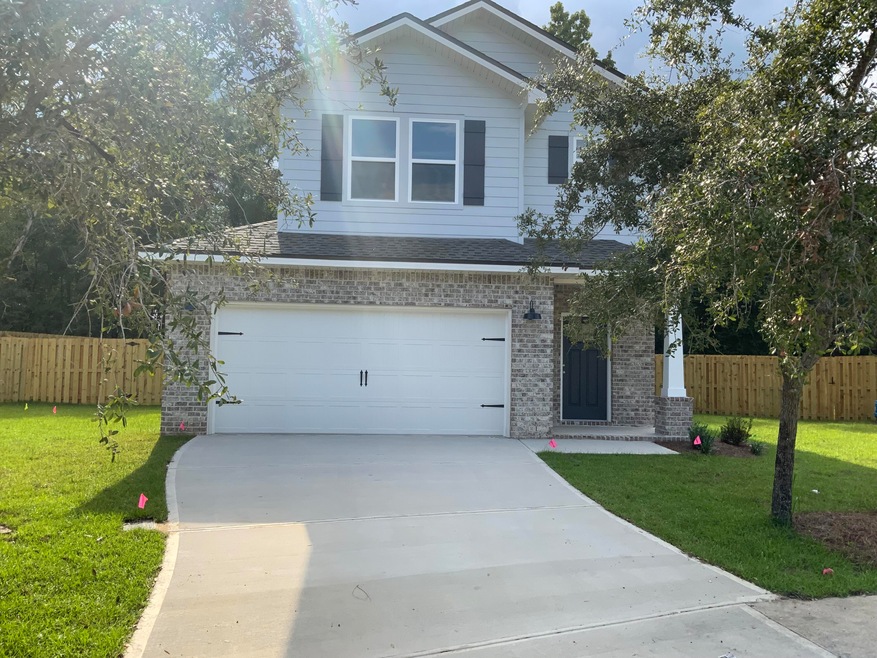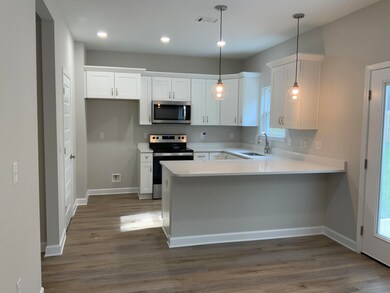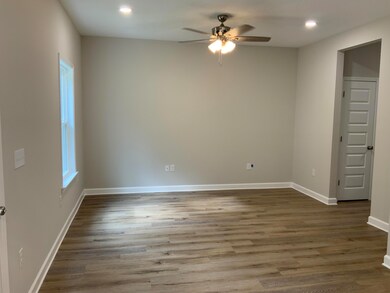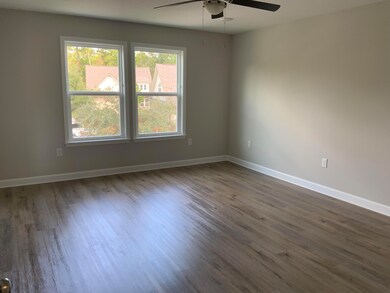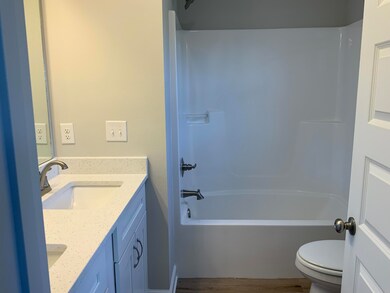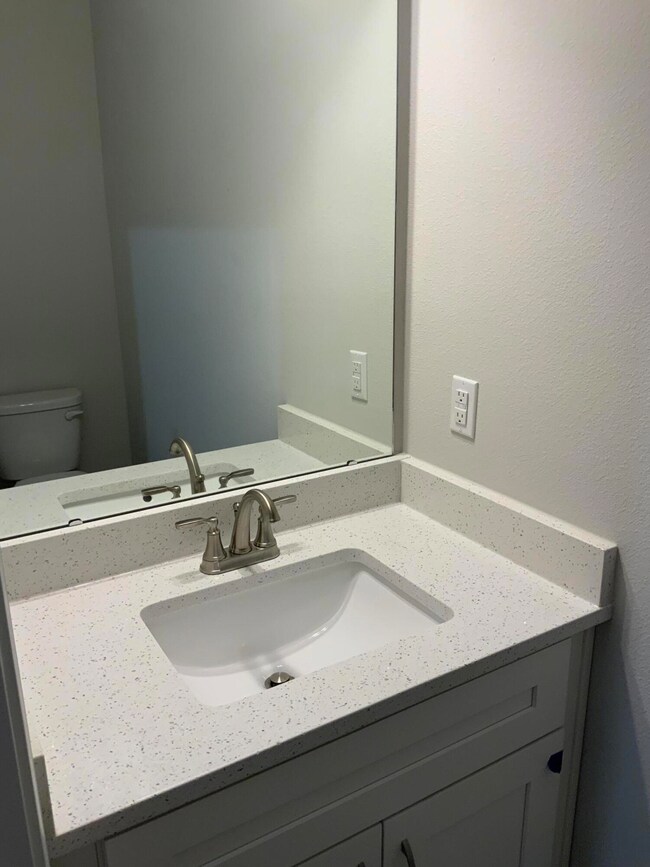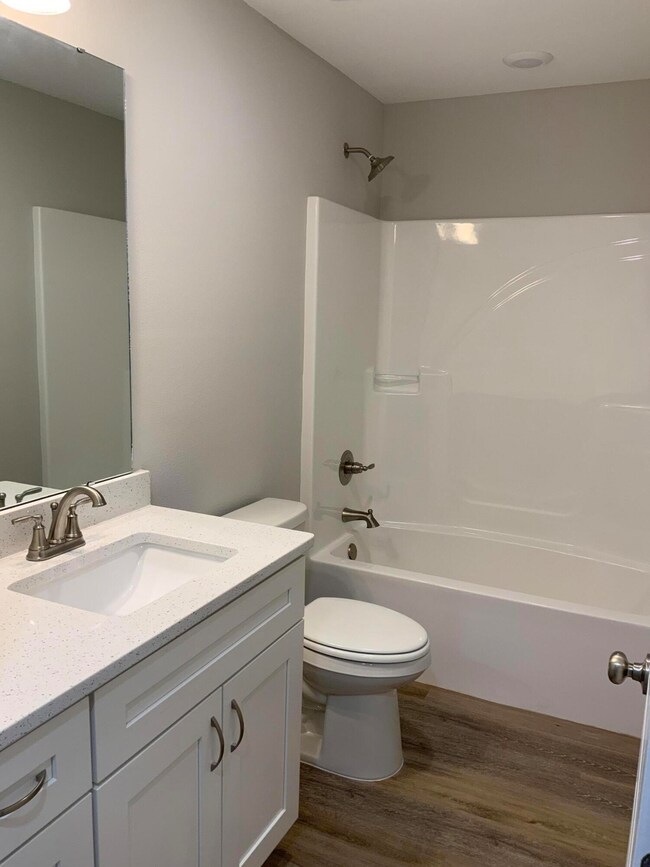
31 Laurel Oaks Cir Freeport, FL 32439
Estimated Value: $317,000 - $330,000
Highlights
- Craftsman Architecture
- Newly Painted Property
- Walk-In Pantry
- Freeport Middle School Rated A-
- Mud Room
- Cul-De-Sac
About This Home
As of October 2023BEAUTIFUL, BRAND NEW, BRICK W/HARDI ACCENTS and ready by early October!! Conveniently located in Freeport this new 2-story offers open family/dining/kitchen area with bar seating. Kitchen features include white shaker style cabinetry, quartz or granite countertops, large pantry, stainless steel appliances, recessed lighting, Luxury Vinyl Plank in all common areas, carpet in bedrooms. Foyer area plus 1/2 bath, mud room and laundry room all down stairs. Upstairs you have three good size bedrooms and 2 full baths. Owners suite has double vanities, shower only and linen storage, along with walk-in closet. Fully sodded and irrigation in place to maintain landscaping, along with privacy fence! Builder contribution with preferred lenders, call for more details!!!
Last Agent to Sell the Property
Teel & Waters Real Estate Company Inc License #514158 Listed on: 07/24/2023
Home Details
Home Type
- Single Family
Est. Annual Taxes
- $142
Year Built
- Built in 2023 | Under Construction
Lot Details
- Lot Dimensions are 28x79x97x59
- Cul-De-Sac
- Back Yard Fenced
- Sprinkler System
- Property is zoned City, Resid Single Family
HOA Fees
- $50 Monthly HOA Fees
Parking
- 2 Car Attached Garage
- Automatic Garage Door Opener
Home Design
- Craftsman Architecture
- Newly Painted Property
- Brick Exterior Construction
- Dimensional Roof
- Ridge Vents on the Roof
- Composition Shingle Roof
- Vinyl Trim
- Cement Board or Planked
Interior Spaces
- 1,468 Sq Ft Home
- 2-Story Property
- Loggia
- Shelving
- Ceiling Fan
- Recessed Lighting
- Double Pane Windows
- Mud Room
- Family Room
- Dining Area
- Fire and Smoke Detector
- Exterior Washer Dryer Hookup
Kitchen
- Breakfast Bar
- Walk-In Pantry
- Electric Oven or Range
- Induction Cooktop
- Microwave
- Dishwasher
Flooring
- Wall to Wall Carpet
- Vinyl
Bedrooms and Bathrooms
- 3 Bedrooms
- Dual Vanity Sinks in Primary Bathroom
- Primary Bathroom includes a Walk-In Shower
Outdoor Features
- Open Patio
Schools
- Freeport Elementary And Middle School
- Freeport High School
Utilities
- Central Heating and Cooling System
- Private Company Owned Well
- Well
- Electric Water Heater
Community Details
- Association fees include accounting, management
- Laurel Oaks S/D Subdivision
- The community has rules related to covenants
Listing and Financial Details
- Assessor Parcel Number 16-1S-19-23015-000-0250
Ownership History
Purchase Details
Home Financials for this Owner
Home Financials are based on the most recent Mortgage that was taken out on this home.Similar Homes in Freeport, FL
Home Values in the Area
Average Home Value in this Area
Purchase History
| Date | Buyer | Sale Price | Title Company |
|---|---|---|---|
| Wilder Olivia C | $320,000 | Mead Law & Title |
Mortgage History
| Date | Status | Borrower | Loan Amount |
|---|---|---|---|
| Open | Wilder Olivia C | $240,000 |
Property History
| Date | Event | Price | Change | Sq Ft Price |
|---|---|---|---|---|
| 10/02/2023 10/02/23 | Sold | $320,000 | 0.0% | $218 / Sq Ft |
| 08/28/2023 08/28/23 | Pending | -- | -- | -- |
| 07/24/2023 07/24/23 | For Sale | $320,000 | -- | $218 / Sq Ft |
Tax History Compared to Growth
Tax History
| Year | Tax Paid | Tax Assessment Tax Assessment Total Assessment is a certain percentage of the fair market value that is determined by local assessors to be the total taxable value of land and additions on the property. | Land | Improvement |
|---|---|---|---|---|
| 2024 | $142 | $265,593 | $22,171 | $243,422 |
| 2023 | $142 | $5,385 | $0 | $0 |
| 2022 | $149 | $24,610 | $24,610 | $0 |
| 2021 | $122 | $17,721 | $17,721 | $0 |
| 2020 | $97 | $12,500 | $12,500 | $0 |
| 2019 | $49 | $3,677 | $3,677 | $0 |
| 2018 | $49 | $3,605 | $0 | $0 |
| 2017 | $47 | $3,500 | $3,500 | $0 |
| 2016 | $48 | $3,500 | $0 | $0 |
| 2015 | $48 | $3,500 | $0 | $0 |
| 2014 | $49 | $3,500 | $0 | $0 |
Agents Affiliated with this Home
-
Jenny Teel
J
Seller's Agent in 2023
Jenny Teel
Teel & Waters Real Estate Company Inc
(850) 582-3821
336 Total Sales
-
Patricia Griffin
P
Seller Co-Listing Agent in 2023
Patricia Griffin
Teel & Waters Real Estate Company Inc
(850) 758-0133
274 Total Sales
-
Kelly Shephard

Buyer's Agent in 2023
Kelly Shephard
Ruckel Properties Inc
(850) 678-2223
92 Total Sales
Map
Source: Emerald Coast Association of REALTORS®
MLS Number: 928375
APN: 16-1S-19-23015-000-0250
- 1182 State Highway 20 W
- 406 Whispering Way
- TBD W State Highway 20
- TBD Hwy 20 W
- 170 Windchime Way
- 169 Windchime Way
- Lot 33 Captain Fritz's Way
- 000 W County Hwy 83a
- 168 Secret St
- 174 Mango Ln
- 43 Secret St
- 442 Windchime Way
- 434 Mango Ln
- 446 Mango Ln
- 56 Camellia Ln
- 337 Mango Ln
- 197 Caswell Branch Rd
- 68 Hemingway Ln
- 22 Camellia Ct
- 46 Hemingway Ln
- 26 Laurel Oaks Cir
- 31 Laurel Oaks Cir
- 32 Laurel Oaks Cir
- 1452 State Highway 20 W
- 1452 State Highway 20 W
- 1515 State Highway 20 W
- 1567 State Highway 20 W
- 1585 State Highway 20 W
- 1628 State Highway 20 W
- 1650 State Highway 20 W
- 1221 State Highway 20 W
- 90 Sunset Ln
- 130 Sunset Ln
- 410 Whispering Way
- 1138 Florida 20
- 1138 State Highway 20 W
- 376 Whispering Way
- 20 Rhapsody St
- 52 Rhapsody St
- 36 Rhapsody St
