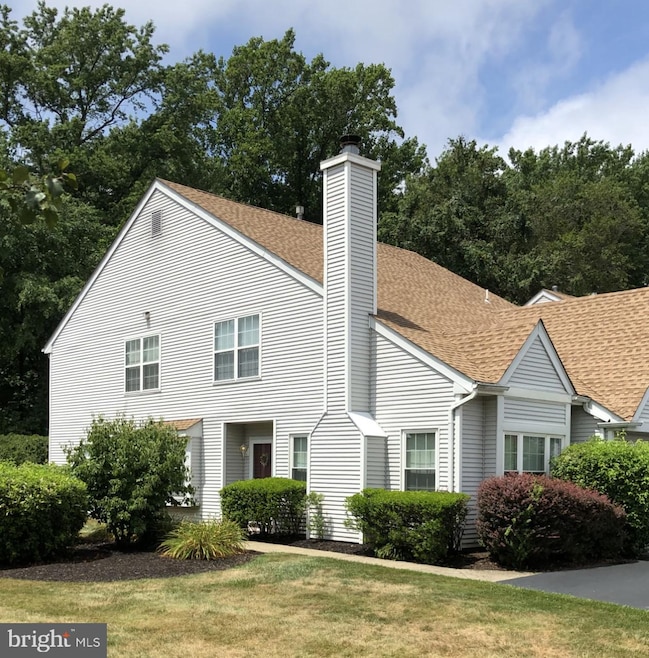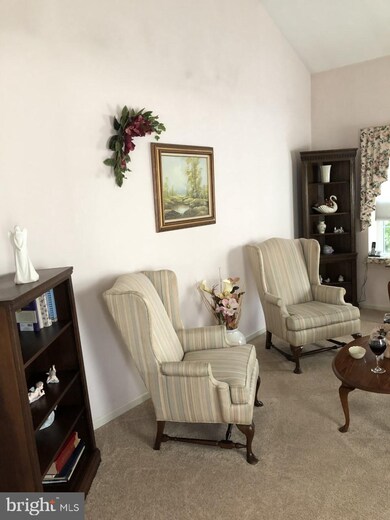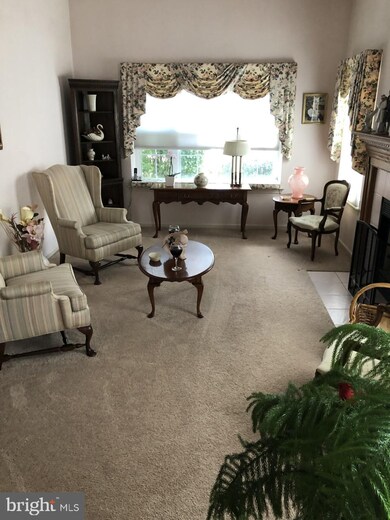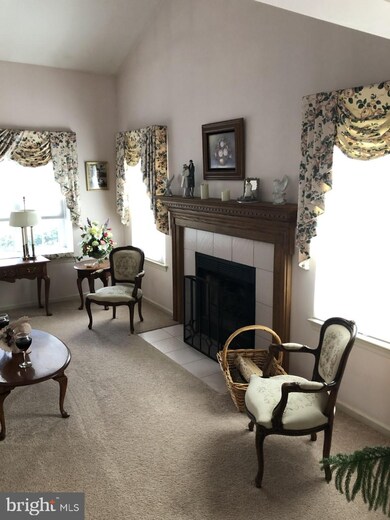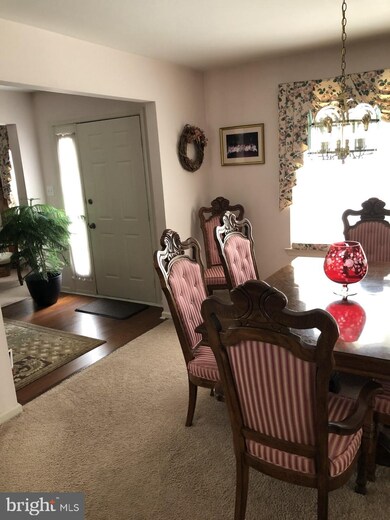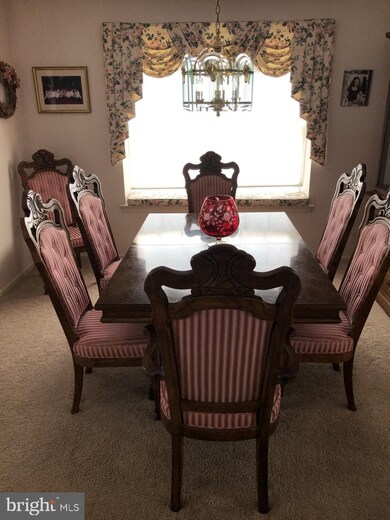
31 Magnolia Ct Unit 25 Bordentown, NJ 08505
Highlights
- Community Pool
- Living Room
- Entrance Foyer
- 3 Car Attached Garage
- Laundry Room
- Parking Storage or Cabinetry
About This Home
As of July 2025Welcome to your new home located in the desirable community of Birch Hollow. Interior 1st floor include: foyer, eat in kitchen with over sized pantry, garbage disposal and access to back patio, open floor plan, half bath, newer appliances, wood burning fireplace, wall to wall carpeting in LR, FR, DR and continues up the stairway throughout the second floor interior. 2nd floor include: bedroom with 2 extended closets for extra space, walk in washer and dryer room, wall to wall hall closet, full bath access from hallway and master bedroom, huge master bedroom has 1 extended closet, and 1 walk in closet with custom organizers, extra area in master can be used for sitting area, workout space, office or converted into a 3rd bedroom. Exterior features include: located on cul-de-sac, end unit, private fenced in back patio with koi pond, 1 car garage, plenty of guest parking, access to tennis courts, clubhouse and pool.
Last Agent to Sell the Property
Smires & Associates License #1867177 Listed on: 07/23/2020

Townhouse Details
Home Type
- Townhome
Est. Annual Taxes
- $5,634
Year Built
- Built in 1995
HOA Fees
- $230 Monthly HOA Fees
Parking
- 3 Car Attached Garage
- Parking Storage or Cabinetry
- Front Facing Garage
- Garage Door Opener
Home Design
- Vinyl Siding
Interior Spaces
- 1,794 Sq Ft Home
- Property has 2 Levels
- Entrance Foyer
- Family Room
- Living Room
- Dining Room
- Laundry Room
Bedrooms and Bathrooms
- 2 Bedrooms
- En-Suite Primary Bedroom
Utilities
- Forced Air Heating and Cooling System
- Natural Gas Water Heater
Listing and Financial Details
- Tax Lot 00001 025
- Assessor Parcel Number 15-00163 03-00001 025-C0031
Community Details
Overview
- Birch Hollow Subdivision
Recreation
- Community Pool
Similar Homes in Bordentown, NJ
Home Values in the Area
Average Home Value in this Area
Property History
| Date | Event | Price | Change | Sq Ft Price |
|---|---|---|---|---|
| 07/16/2025 07/16/25 | Sold | $390,000 | +11.5% | $217 / Sq Ft |
| 06/23/2025 06/23/25 | Pending | -- | -- | -- |
| 06/18/2025 06/18/25 | For Sale | $349,900 | +55.5% | $195 / Sq Ft |
| 08/31/2020 08/31/20 | Sold | $225,000 | -2.2% | $125 / Sq Ft |
| 07/28/2020 07/28/20 | Pending | -- | -- | -- |
| 07/23/2020 07/23/20 | For Sale | $230,000 | -- | $128 / Sq Ft |
Tax History Compared to Growth
Agents Affiliated with this Home
-
Z
Seller's Agent in 2025
Zechao Weng
Legacy Landmark Realty LLC
-
L
Buyer's Agent in 2025
Linda 'Chris' Mooney
HomeSmart First Advantage Realty
-
C
Seller's Agent in 2020
Craig Ruyak
Smires & Associates
-
S
Seller Co-Listing Agent in 2020
Stacey Vannozzi
Smires & Associates
-
T
Buyer's Agent in 2020
Thomas Brettell
Smires & Associates
Map
Source: Bright MLS
MLS Number: NJBL377546
APN: 15 00163-0003-00001-0025-C0031
- 33 Aspen Ct
- 1031 Potts Mill Rd
- 2103 U S 130
- 2075 Route 130 N
- 952 Hamilton Ave
- 496 Delaware Ave
- 680 6th St
- 2 Tall Timber Ln
- 710 5th St
- 1024 Cedar Ln
- 0 Station Rd
- 12 Brookside Dr
- 85 Creekwood Dr
- 2000 Cedar Lane Extension
- 62 Creekwood Dr
- 4 Arbor Ln
- 2100 Old York Rd
- 4 Challander Way
- 52 Tall Timber Ln
- 2173 Old York Rd
