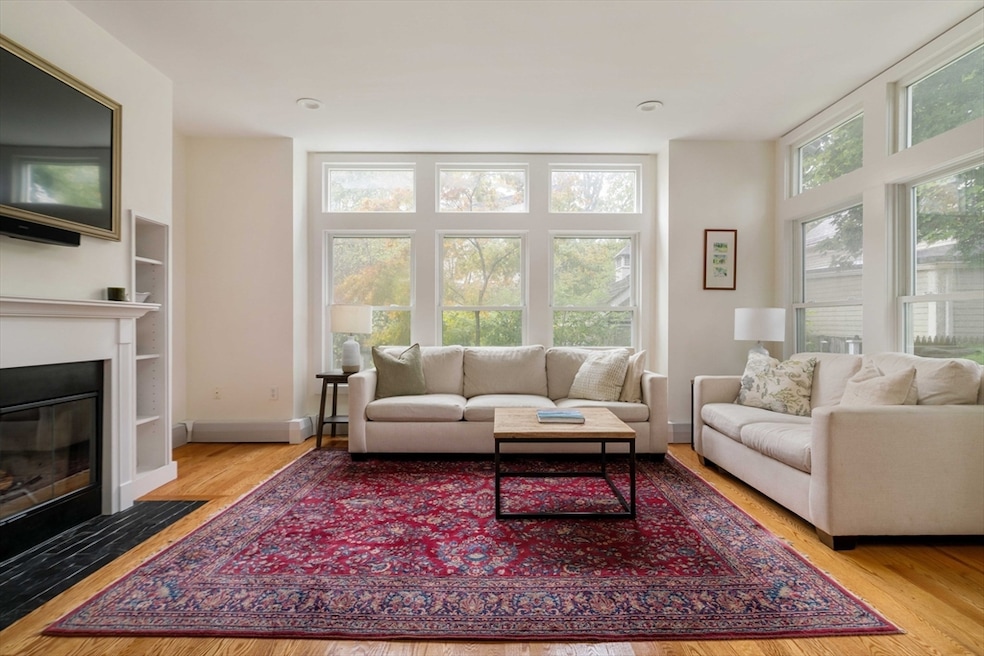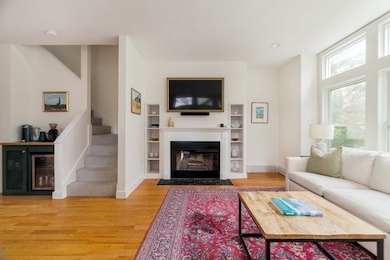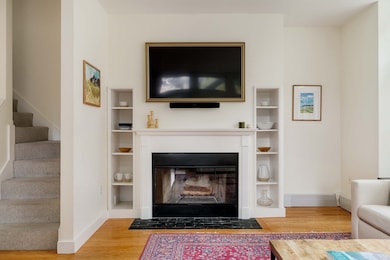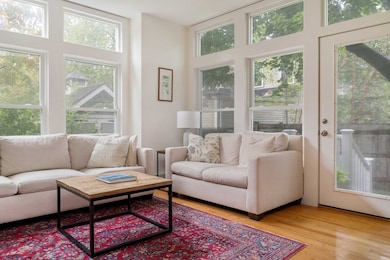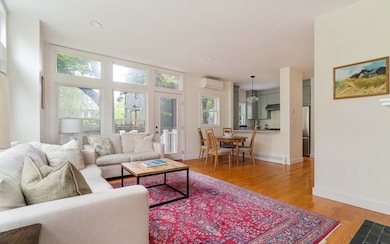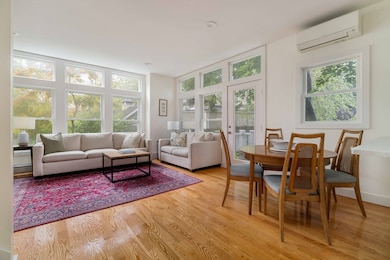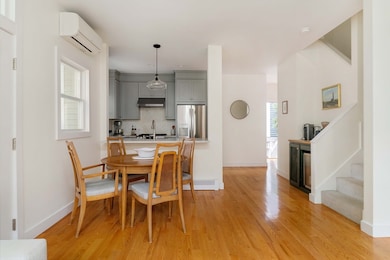31 Market St Unit D Cambridge, MA 02139
The Port NeighborhoodEstimated payment $9,021/month
Highlights
- Golf Course Community
- Open Floorplan
- Deck
- Medical Services
- Custom Closet System
- 1-minute walk to Arthur J. Shallow Playground
About This Home
Experience modern elegance in this beautifully renovated 3-level Cambridge condo that lives like a single-family home! Thoughtfully updated in 2022, this 1,371 sq ft residence features a sleek kitchen, chic half bath, new hardwood floors, a wood-burning fireplace, oversized windows with tranquil tree views, and direct access to a private fenced-in backyard. Upstairs offers 2 bedrooms and a full bath with in-unit laundry. The top level adds a versatile 3rd bedroom or office/studio with cathedral ceilings, skylights, a brand new full bath, and a coveted private roof deck. Additional perks include mini-splits for central cooling and supplemental heating, garage parking, and extra storage. Ideally located near Kendall, Central, Inman, and Union Squares, this home blends modern comfort with the vibrant charm of Cambridge living.
Listing Agent
The Denman Group
eXp Realty Listed on: 09/29/2025

Townhouse Details
Home Type
- Townhome
Est. Annual Taxes
- $8,004
Year Built
- Built in 1987 | Remodeled
Lot Details
- End Unit
- Fenced Yard
- Garden
HOA Fees
- $300 Monthly HOA Fees
Parking
- 1 Car Attached Garage
- Tuck Under Parking
- Garage Door Opener
- Deeded Parking
- Assigned Parking
Home Design
- Entry on the 1st floor
- Frame Construction
- Shingle Roof
- Rubber Roof
Interior Spaces
- 1,371 Sq Ft Home
- 3-Story Property
- Open Floorplan
- Skylights
- Recessed Lighting
- Decorative Lighting
- Light Fixtures
- Insulated Windows
- Living Room with Fireplace
- Exterior Basement Entry
Kitchen
- Breakfast Bar
- Stove
- Range with Range Hood
- Freezer
- Plumbed For Ice Maker
- Dishwasher
- Stainless Steel Appliances
- Solid Surface Countertops
- Disposal
Flooring
- Wood
- Ceramic Tile
Bedrooms and Bathrooms
- 3 Bedrooms
- Primary bedroom located on second floor
- Custom Closet System
- Dual Closets
- Double Vanity
- Pedestal Sink
- Bathtub with Shower
- Separate Shower
Laundry
- Laundry in unit
- Dryer
- Washer
Eco-Friendly Details
- Energy-Efficient Thermostat
Outdoor Features
- Deck
- Patio
- Rain Gutters
Location
- Property is near public transit
- Property is near schools
Utilities
- Ductless Heating Or Cooling System
- Heating System Uses Natural Gas
- Baseboard Heating
- 200+ Amp Service
Listing and Financial Details
- Assessor Parcel Number M:00077 L:000310031D,402400
Community Details
Overview
- Association fees include insurance, reserve funds
- 4 Units
- 31 Market Street Condominium Community
- Near Conservation Area
Amenities
- Medical Services
- Shops
- Coin Laundry
Recreation
- Golf Course Community
- Tennis Courts
- Community Pool
- Park
- Jogging Path
- Bike Trail
Pet Policy
- Pets Allowed
Map
Home Values in the Area
Average Home Value in this Area
Tax History
| Year | Tax Paid | Tax Assessment Tax Assessment Total Assessment is a certain percentage of the fair market value that is determined by local assessors to be the total taxable value of land and additions on the property. | Land | Improvement |
|---|---|---|---|---|
| 2025 | $7,790 | $1,226,700 | $0 | $1,226,700 |
| 2024 | $6,997 | $1,182,000 | $0 | $1,182,000 |
| 2023 | $6,600 | $1,126,200 | $0 | $1,126,200 |
| 2022 | $6,064 | $1,024,300 | $0 | $1,024,300 |
| 2021 | $5,748 | $982,600 | $0 | $982,600 |
| 2020 | $5,321 | $925,400 | $0 | $925,400 |
| 2019 | $5,113 | $860,700 | $0 | $860,700 |
| 2018 | $5,065 | $784,700 | $0 | $784,700 |
| 2017 | $4,730 | $728,800 | $0 | $728,800 |
| 2016 | $4,037 | $577,500 | $0 | $577,500 |
| 2015 | $4,014 | $513,300 | $0 | $513,300 |
| 2014 | -- | $465,700 | $0 | $465,700 |
Property History
| Date | Event | Price | List to Sale | Price per Sq Ft | Prior Sale |
|---|---|---|---|---|---|
| 10/16/2025 10/16/25 | Pending | -- | -- | -- | |
| 09/29/2025 09/29/25 | For Sale | $1,525,000 | +7.0% | $1,112 / Sq Ft | |
| 10/21/2021 10/21/21 | Sold | $1,425,000 | +25.6% | $1,039 / Sq Ft | View Prior Sale |
| 09/22/2021 09/22/21 | Pending | -- | -- | -- | |
| 09/15/2021 09/15/21 | For Sale | $1,135,000 | -- | $828 / Sq Ft |
Purchase History
| Date | Type | Sale Price | Title Company |
|---|---|---|---|
| Condominium Deed | $1,425,000 | None Available | |
| Not Resolvable | $828,750 | -- | |
| Deed | $235,000 | -- | |
| Foreclosure Deed | $198,318 | -- |
Mortgage History
| Date | Status | Loan Amount | Loan Type |
|---|---|---|---|
| Open | $1,140,000 | Purchase Money Mortgage | |
| Previous Owner | $91,200 | New Conventional |
Source: MLS Property Information Network (MLS PIN)
MLS Number: 73436993
APN: CAMB-000077-000000-000031-000031D
- 94 Hampshire St Unit B
- 294-302 Windsor St
- 222 Columbia St Unit 2
- 51 Market St Unit 2
- 63 Bristol St Unit 63
- 63 Plymouth St
- 30 Union St Unit 1
- 114 Elm St
- 208 Windsor St
- 161 Columbia St Unit 3
- 182 Harvard St Unit 3
- 33 Webster Ave Unit 33
- 308 Broadway Unit 308
- 244 Norfolk St Unit 244
- 248 Norfolk St Unit 248
- 43 Lincoln St
- 28 Berkshire St
- 305 Broadway
- 31 Tremont St
- 17 York Place Unit 1
