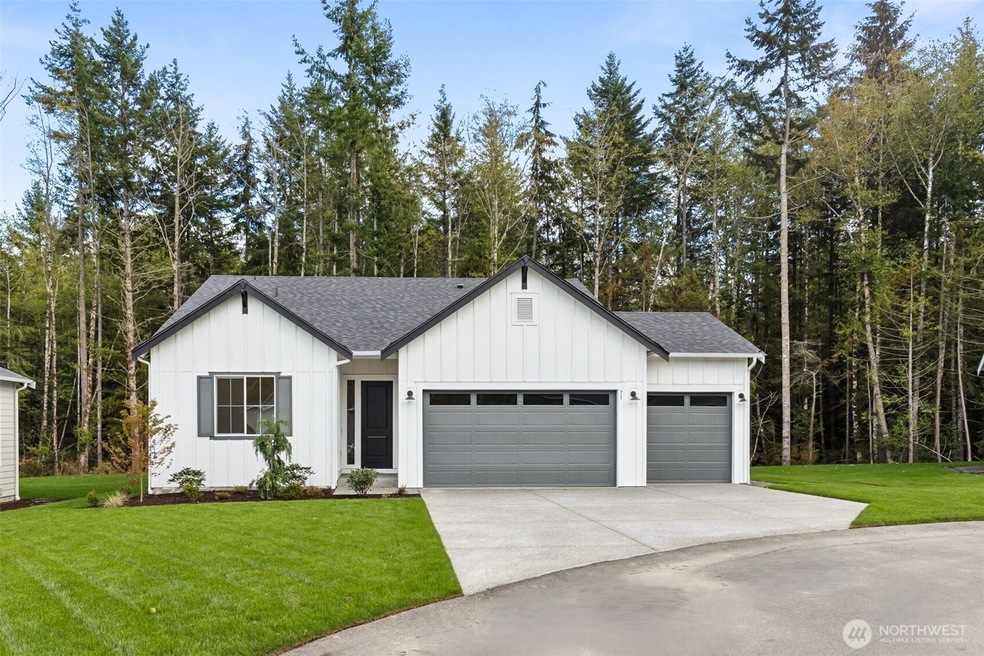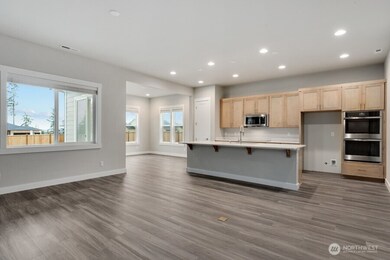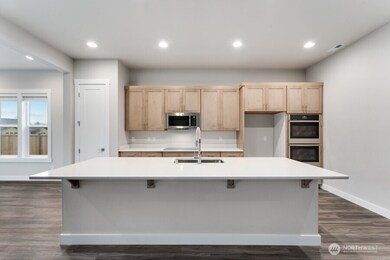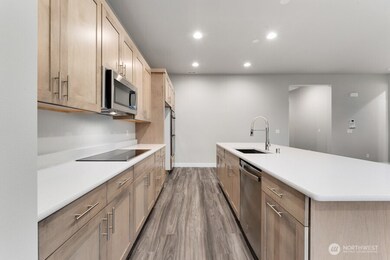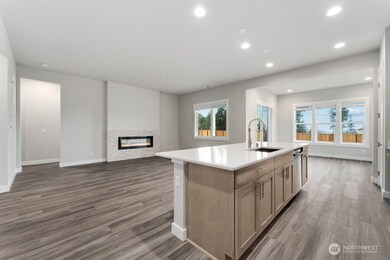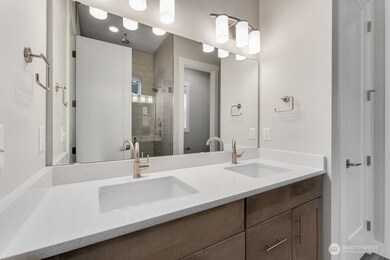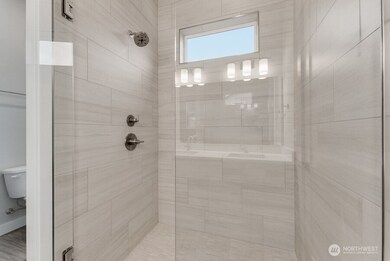31 McCartney Peak Ln Unit 76 Port Ludlow, WA 98365
Port Ludlow NeighborhoodEstimated payment $3,742/month
Highlights
- Golf Course Community
- Craftsman Architecture
- Walk-In Pantry
- New Construction
- Clubhouse
- Cul-De-Sac
About This Home
NEW!! Welcome to Olympic Terrace at Port Ludlow. Offering beautifully finished single-story homes. The Ponderosa home includes a spacious Great room with an electric fireplace, gourmet kitchen and oversized center island, Sunroom & large pantry. The oversized master suite boasts a large private bath with double sinks and spacious walk-in shower and closet. This 3-bedroom home offers open concept, 10-foot ceilings and 8-foot doors. The home will have white cabinets and light color LVP flooring with quartz countertops. The landscaping is done front and back with sprinklers. Surrounded by walking trails. If you are working with a licensed broker, please register your broker on your first visit to the community per our site registration policy.
Listing Agent
Richmond Realty of Washington License #117758 Listed on: 11/20/2025
Source: Northwest Multiple Listing Service (NWMLS)
MLS#: 2456724
Open House Schedule
-
Sunday, November 23, 20259:00 am to 5:00 pm11/23/2025 9:00:00 AM +00:0011/23/2025 5:00:00 PM +00:00Home is almost complete! Please call or meet us at the sales office and we can tour together. Model Home/Sales Office address: 40 McCartney Peak Ln, Port Ludlow WAAdd to Calendar
Home Details
Home Type
- Single Family
Est. Annual Taxes
- $582
Year Built
- Built in 2025 | New Construction
Lot Details
- 7,600 Sq Ft Lot
- Cul-De-Sac
- Street terminates at a dead end
- North Facing Home
- Level Lot
- Sprinkler System
- Property is in very good condition
HOA Fees
- $129 Monthly HOA Fees
Parking
- 3 Car Attached Garage
Home Design
- Craftsman Architecture
- Poured Concrete
- Composition Roof
- Wood Siding
- Cement Board or Planked
Interior Spaces
- 1,520 Sq Ft Home
- 1-Story Property
- Electric Fireplace
- Dining Room
Kitchen
- Walk-In Pantry
- Dishwasher
Flooring
- Carpet
- Ceramic Tile
- Vinyl Plank
Bedrooms and Bathrooms
- 3 Main Level Bedrooms
- Walk-In Closet
- Bathroom on Main Level
Home Security
- Home Security System
- Storm Windows
Utilities
- High Efficiency Air Conditioning
- High Efficiency Heating System
- Heat Pump System
Listing and Financial Details
- Down Payment Assistance Available
- Visit Down Payment Resource Website
- Tax Lot 69
- Assessor Parcel Number 978802076
Community Details
Overview
- Association fees include common area maintenance
- Rob York Association
- Built by Richmond American Homes
- Olympic Terrace Subdivision
- The community has rules related to covenants, conditions, and restrictions
Amenities
- Clubhouse
Recreation
- Golf Course Community
- Community Playground
- Park
- Trails
Map
Home Values in the Area
Average Home Value in this Area
Property History
| Date | Event | Price | List to Sale | Price per Sq Ft |
|---|---|---|---|---|
| 11/20/2025 11/20/25 | For Sale | $674,990 | -- | $444 / Sq Ft |
Source: Northwest Multiple Listing Service (NWMLS)
MLS Number: 2456724
- Ponderosa Plan at Olympic Terrace
- Daniel Plan at Olympic Terrace
- 31 McCartney Peak Ln
- Decker Plan at Olympic Terrace
- 140 Admiralty Ln Unit 370
- 1 Pintail Rd
- 270 Puget Loop
- 91 Drew Ln
- 140 Condon Ln
- 110 Cressey Ln
- 23 Machias Loop
- 41 N Bay Ln Unit 1
- 142 Resolute Ln
- 381 Rainier Ln
- 61 Olympic Ln
- 181 N Bay Ln Unit 6
- 103 Wells Ridge Ct
- 130 Baldwin Ln
- 40 Trader Ln
- 21 Camano Ln
- 221 N Bay Ln Unit 2
- 10894 Rhody Dr
- 31 Colwell St
- 51 Colwell St
- 191 Airport Rd
- 25105 Taka Ln NE Unit SuiteB
- 2800 NE Lindvog Rd
- 21056 Viking Ave NW
- 10811 NE State Highway 104
- 26260 Dungeness Ave NE
- 20455 1st Ave NE
- 3615 Britzman Loop
- 20043 Winton Ln NW
- 19630 Ash Crest Loop NE
- 19660 10th Ave NE
- 19089 Jensen Way NE
- 2122 NE Hostmark St
- 2500 9th St
- 17360 Viking Way NW
- 5024 Saratoga Rd Unit Studio
