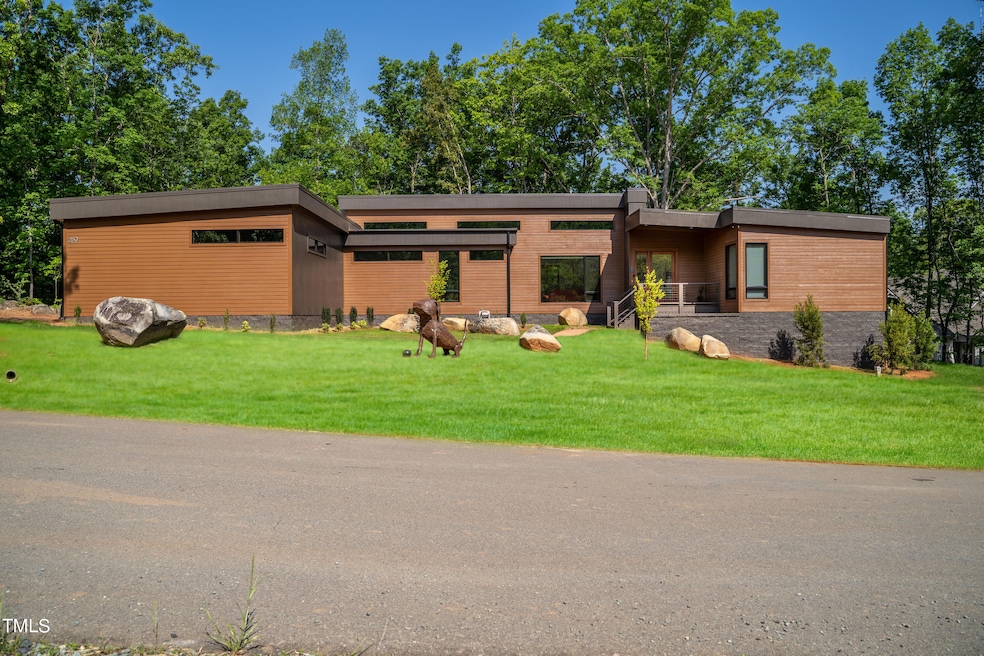31 Meandering Way Ct Chapel Hill, NC 27516
Estimated payment $8,917/month
Highlights
- New Construction
- View of Trees or Woods
- Open Floorplan
- Perry W. Harrison Elementary School Rated A
- 2.48 Acre Lot
- Deck
About This Home
This 4-bedroom, 3-car garage modern house plan has a low-profile exterior and high-style interior with its massive windows and designer finishes. A central open-concept core with soaring ceilings and clerestory windows makes the home great for entertaining. A large slider door in the great room connects the space to the large outdoor living area with a fireplace. You can see the great outdoors through huge windows from the gourmet kitchen with its large island, loads of storage, and counter space. Don't miss the wine/coffee bar. A split bedroom layout maximizes your privacy. The large primary suite boasts a spa bath, large walk-in closet, access to a screen porch and proximity to the laundry room. Across the home, two bedrooms and two baths are split by a fourth larger bedroom that can be used as a game, media, or music room instead. This beautiful home features modern finishes, high-end appliances, fiber internet and energy-saving features on a beautiful 2.5-acre lot just 10 minutes from downtown Chapel Hill in brand-new Chestnut Creek. Other lots are available. Pictures are from a similar home Builder has completed in another S/D, but are representative of the style and finish you can expect. (HOME IS CURRENTLY UNDER CONSTRUCTION; ESTIMATED COMPLETION DECEMBER '25.) To locate n'hood, use 3600 Jones Ferry Rd., PITTSBORO, NC 27312.
Home Details
Home Type
- Single Family
Year Built
- Built in 2024 | New Construction
Lot Details
- 2.48 Acre Lot
- Cleared Lot
- Many Trees
- Private Yard
HOA Fees
- $50 Monthly HOA Fees
Parking
- 3 Car Attached Garage
- Parking Pad
- Side Facing Garage
- Garage Door Opener
- Private Driveway
Property Views
- Woods
- Creek or Stream
- Forest
Home Design
- Home is estimated to be completed on 12/31/25
- Modernist Architecture
- Modern Architecture
- Flat Roof Shape
- Spray Foam Insulation
- Foam Insulation
- Membrane Roofing
- Rubber Roof
- HardiePlank Type
Interior Spaces
- 3,820 Sq Ft Home
- 1-Story Property
- Open Floorplan
- Built-In Features
- Bookcases
- Smooth Ceilings
- High Ceiling
- Ceiling Fan
- Chandelier
- Raised Hearth
- Self Contained Fireplace Unit Or Insert
- Fireplace With Glass Doors
- Screen For Fireplace
- Gas Log Fireplace
- Propane Fireplace
- Sealed Combustion
- Double Pane Windows
- Window Screens
- Sliding Doors
- ENERGY STAR Qualified Doors
- Mud Room
- Entrance Foyer
- Great Room with Fireplace
- 2 Fireplaces
- Dining Room
- Home Office
- Game Room
- Screened Porch
- Storage
- Attic or Crawl Hatchway Insulated
- Fire and Smoke Detector
Kitchen
- Built-In Range
- Range Hood
- Dishwasher
- Kitchen Island
- Granite Countertops
- Quartz Countertops
Flooring
- Wood
- Radiant Floor
- Tile
Bedrooms and Bathrooms
- 4 Bedrooms
- Walk-In Closet
- Low Flow Plumbing Fixtures
- Private Water Closet
- Soaking Tub
- Walk-in Shower
Laundry
- Laundry Room
- Laundry on main level
- Dryer
- Washer
Eco-Friendly Details
- Energy-Efficient Appliances
- Energy-Efficient Windows with Low Emissivity
- Energy-Efficient Construction
- Energy-Efficient HVAC
- Energy-Efficient Lighting
- Energy-Efficient Insulation
- Energy-Efficient Doors
- Energy-Efficient Roof
- Energy-Efficient Thermostat
Outdoor Features
- Deck
- Exterior Lighting
- Rain Gutters
Schools
- Perry Harrison Elementary School
- Margaret B Pollard Middle School
- Northwood High School
Utilities
- Zoned Heating and Cooling
- Heat Pump System
- Well
- Tankless Water Heater
- Propane Water Heater
- Septic Tank
- High Speed Internet
Community Details
- Association fees include storm water maintenance
- Chestnut Creek Association, Phone Number (919) 235-2077
- Built by Tuscan Group, Inc.
- Chestnut Creek Subdivision
Listing and Financial Details
- Assessor Parcel Number 96039
Map
Home Values in the Area
Average Home Value in this Area
Property History
| Date | Event | Price | List to Sale | Price per Sq Ft |
|---|---|---|---|---|
| 02/11/2024 02/11/24 | For Sale | $1,420,000 | -- | $372 / Sq Ft |
Source: Doorify MLS
MLS Number: 10011075
- 59 Mill Rd
- 121 Pheasant Ct
- 126 Black Bear Ct
- 104 Black Bear Ct
- 134 Ivy Ridge Rd
- Mason Plan at The Summit at Morgan Ridge
- Galloway Plan at The Summit at Morgan Ridge
- Dawson Plan at The Summit at Morgan Ridge
- Buckingham Plan at The Summit at Morgan Ridge
- Crawford Plan at The Summit at Morgan Ridge
- Latham Plan at The Summit at Morgan Ridge
- Fleetwood Plan at The Summit at Morgan Ridge
- 1278 Cedar Grove Rd
- 190 Clementine Way
- 250 Ivy Ridge Rd
- 269 Ivy Ridge Rd
- 318 Ivy Ridge Rd
- 337 Ivy Ridge Rd
- 204 Bingham Ridge Dr
- 33 Henry Ct
- 1939 Crawford Dairy Rd Unit ID1051221P
- 1939 Crawford Dairy Rd Unit ID1051231P
- 1939 Crawford Dairy Rd Unit ID1051219P
- 126 Copper Leaf Ave
- 615 Tall Oaks Rd Unit ID1051237P
- 153 Abercorn Cir
- 14 Tarwick Ave
- 215 Harrison Pond Dr
- 442 N Serenity Hill Cir
- 53 Old Piedmont Cir
- 1980 Great Ridge Pkwy
- 314 Brandywine Rd
- 288 Stonewall Rd Unit ID1055517P
- 288 Stonewall Rd Unit ID1055516P
- 288 Stonewall Rd Unit ID1055518P
- 245 Plaza Dr
- 254 Deardom Way
- 87 Deardom Way
- 101 Rock Haven Rd Unit G704
- 101 Rock Haven Rd Unit A103







