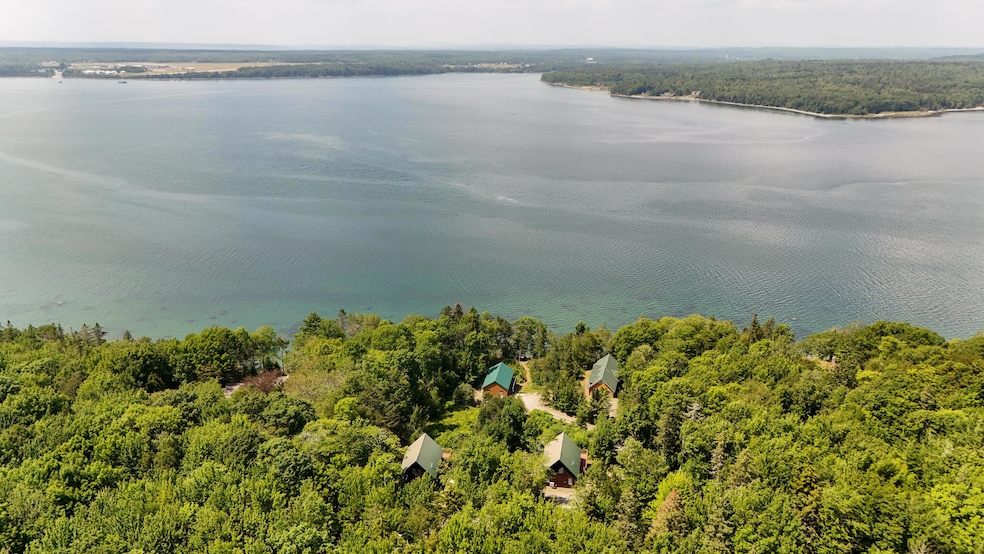Looking for a spectacular legacy property with the space and amenities for a generational crowd? This waterfront compound might be the perfect option for you.With Acadia National Park as your backdrop and the sparkling, open Atlantic Ocean in the foreground, this 4-acre compound features four stand-alone homes.Imagine generations filling these spaces for years to come.For investors, consider condo'izing this unique property- perhaps keep one home for yourself and sell the other three. Or for those buyers looking for rental income, Bar Harbor/Acadia Nat'l Park boast over 4 million visitors per year-- a few can stay in one of your rentals! Being sold fully furnished, settle in right away and experience the laid-back mode of Maine living, knowing that location and lifestyle promise value for years to come. The waterfront ''Post & Beam'' at 31 Michael's Maine was built in '98 and features 2724 sq ft on three levels. Stunning post and beam craftsmanship is handsomely offset with stone, clerestory windows, and the gorgeous scenery. This home has 3BR/3BA, woodburning fireplace, sunroom, bonus room, and an attached 2 car garage. New roof 2024. The waterfront ''Cottage'' at 32 Michael's Maine is a rustic 3 season home with large picture windows. It offers 2BR/2BA, and a bonus room in the full walk-out basement. Built in '67, it has 2304 sq ft of living space. ''The Lodge'' (22 Michaels's Maine) and The Retreat'' (26 Michael's Maine) are well-maintained 2002 log cabins with identical layouts. Each has 3 BR/2BA, bonus room, and stunning water views. All homes have been annually maintained and upgraded. Recent improvements include a new septic system, new heat pumps, new roof, paintwork, windows. Bar Harbor's local scene has a strong sense of community including art and music festivals, fairs, and holiday happenings, as well as diverse restaurants, eclectic retail shops, and much more. Imagine yourself being a part of this vibrant community. Schedule your showing now!








