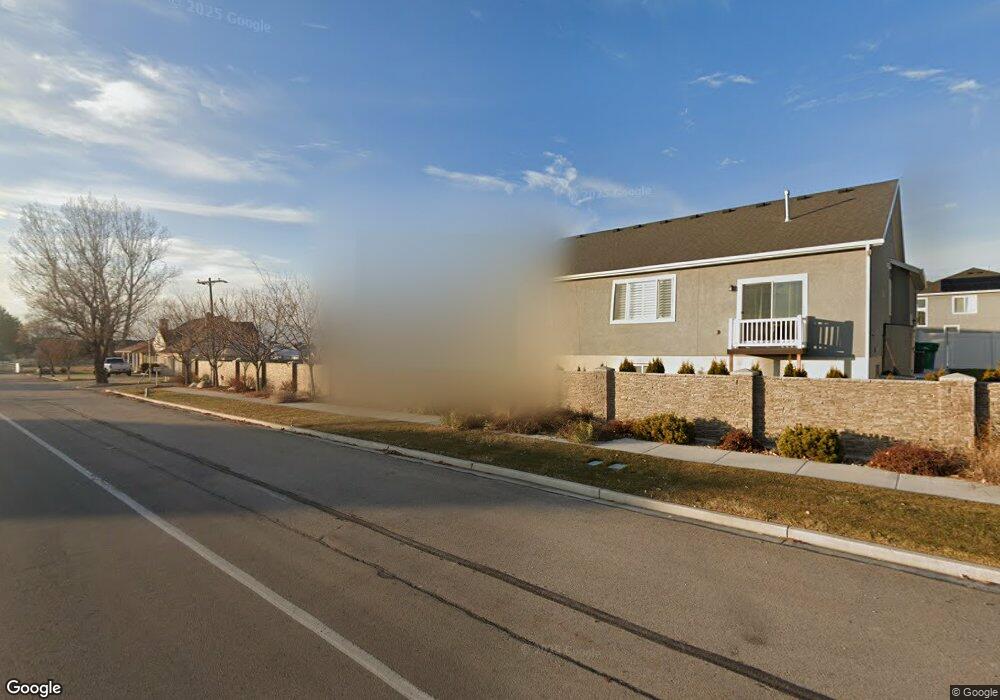Estimated Value: $760,000 - $866,000
3
Beds
3
Baths
4,579
Sq Ft
$178/Sq Ft
Est. Value
About This Home
This home is located at 31 N Palomino Way Unit 115, Lehi, UT 84043 and is currently estimated at $815,336, approximately $178 per square foot. 31 N Palomino Way Unit 115 is a home located in Utah County with nearby schools including River Rock Elementary, Willowcreek Middle School, and Lehi High School.
Ownership History
Date
Name
Owned For
Owner Type
Purchase Details
Closed on
Apr 6, 2020
Sold by
Dickerson Heather
Bought by
Dickerson Heather
Current Estimated Value
Home Financials for this Owner
Home Financials are based on the most recent Mortgage that was taken out on this home.
Original Mortgage
$450,000
Outstanding Balance
$398,645
Interest Rate
3.4%
Mortgage Type
New Conventional
Estimated Equity
$416,691
Purchase Details
Closed on
Mar 14, 2019
Sold by
Richmond American Homes Of Utah Inc
Bought by
Dickerson Heather
Home Financials for this Owner
Home Financials are based on the most recent Mortgage that was taken out on this home.
Original Mortgage
$441,703
Interest Rate
4.4%
Mortgage Type
New Conventional
Create a Home Valuation Report for This Property
The Home Valuation Report is an in-depth analysis detailing your home's value as well as a comparison with similar homes in the area
Home Values in the Area
Average Home Value in this Area
Purchase History
| Date | Buyer | Sale Price | Title Company |
|---|---|---|---|
| Dickerson Heather | -- | Oasis Title Inc | |
| Dickerson Heather | -- | First American Title Ins Co |
Source: Public Records
Mortgage History
| Date | Status | Borrower | Loan Amount |
|---|---|---|---|
| Open | Dickerson Heather | $450,000 | |
| Closed | Dickerson Heather | $441,703 |
Source: Public Records
Tax History Compared to Growth
Tax History
| Year | Tax Paid | Tax Assessment Tax Assessment Total Assessment is a certain percentage of the fair market value that is determined by local assessors to be the total taxable value of land and additions on the property. | Land | Improvement |
|---|---|---|---|---|
| 2025 | $3,401 | $424,820 | $280,200 | $492,200 |
| 2024 | $3,401 | $398,035 | $0 | $0 |
| 2023 | $3,194 | $405,845 | $0 | $0 |
| 2022 | $3,007 | $370,370 | $0 | $0 |
| 2021 | $2,682 | $499,500 | $162,200 | $337,300 |
| 2020 | $2,528 | $465,400 | $150,200 | $315,200 |
| 2019 | $2,280 | $436,300 | $150,200 | $286,100 |
| 2018 | $1,293 | $128,700 | $128,700 | $0 |
Source: Public Records
Map
Nearby Homes
- 1215 W 125 S
- 161 S 1475 W
- 1031 W 125 St S
- 1035 W Main St
- 975 W 125 S
- 953 W 125 S
- 374 S 1330 West St
- 1356 W 425 S
- 1379 W 425 S
- The Annie Plan at Longhorn Meadows
- The Kaitlyn Plan at Longhorn Meadows
- The Autumn Plan at Longhorn Meadows
- The Aurora Plan at Longhorn Meadows
- The Roosevelt Plan at Longhorn Meadows
- The Christine Plan at Longhorn Meadows
- The Brooke Plan at Longhorn Meadows
- The Madison Plan at Longhorn Meadows
- The Avery Plan at Longhorn Meadows
- The Tracie Plan at Longhorn Meadows
- 1363 W 425 S
- 1243 W 30 N
- 53 N Palomino Way
- 1330 W Main St
- 1227 W 30 N Unit 117
- 63 N Palomino Way Unit 113
- 56 N Palomino Way
- 1268 W 50 S
- 64 N Palomino Way
- 1284 W 50 S
- 1252 W 50 S
- 10025 W 8570 N
- 9652 W 8570 N
- 1209 W 30 N
- 71 N Palomino Way Unit 112
- 71 N Palomino Way
- 72 N Palomino Way
- 1238 W 50 S
- 1210 W 30 N Unit 149
- 1235 W Main St
- 1312 W 50 S
