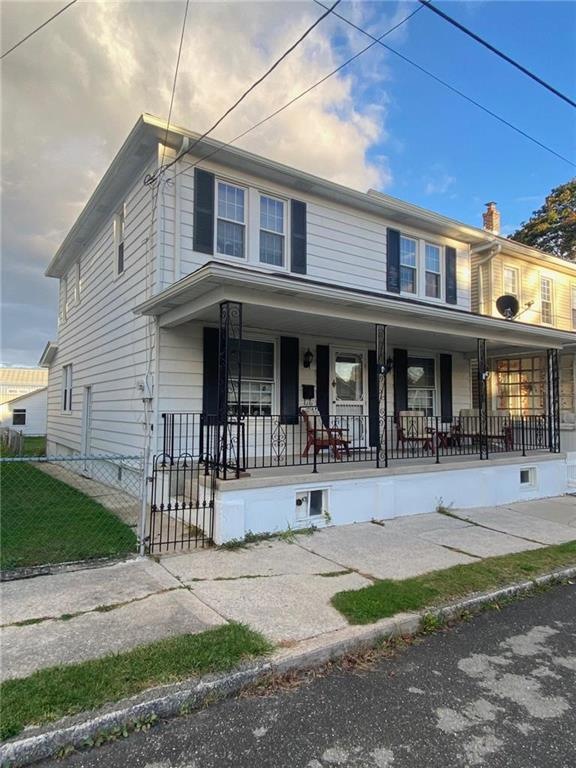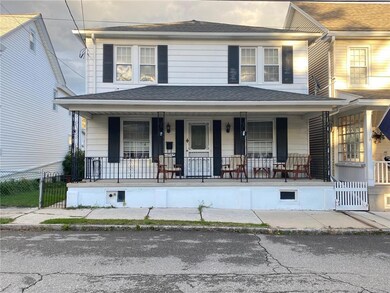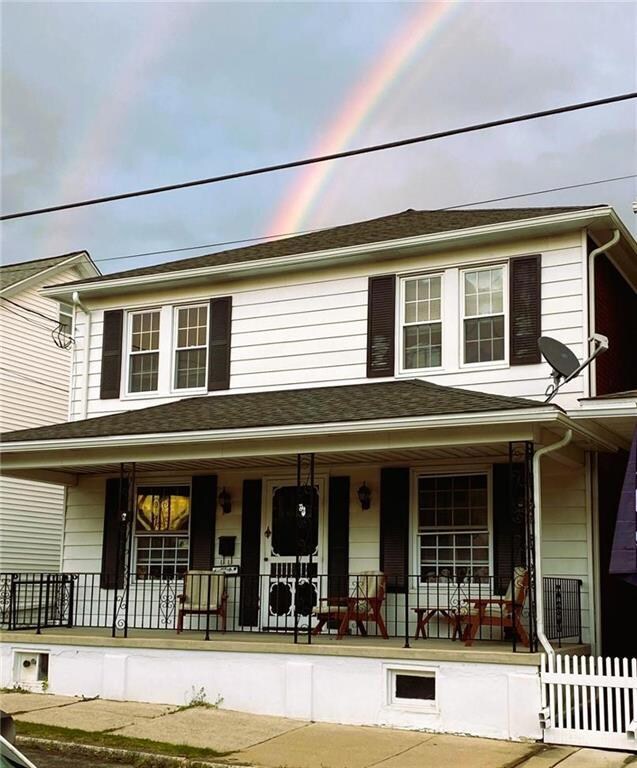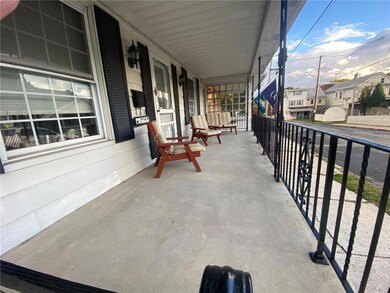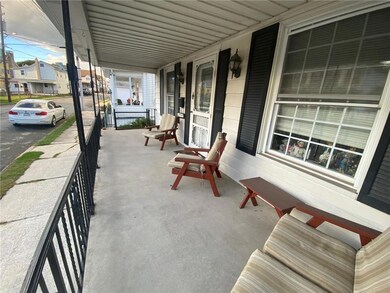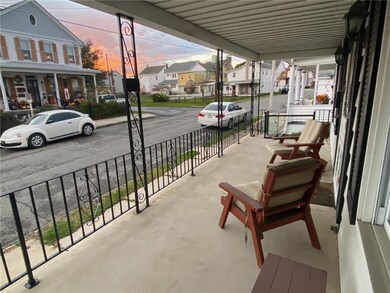
31 N Walnut St Summit Hill, PA 18250
Estimated Value: $137,000 - $161,000
Highlights
- Colonial Architecture
- Wood Flooring
- 2 Car Detached Garage
- Living Room with Fireplace
- Fenced Yard
- 4-minute walk to Ludlow Park
About This Home
As of December 2023This charming single-family detached home is located in a picturesque neighborhood & is within walking distance of the community park & downtown amenities. The house features a large front porch that is perfect for relaxing & enjoying conversation with neighbors. It also comes with a 2 car detached garage, which provides plenty of space for parking & storage. The garage is perfect for those who need extra space for their vehicles or hobbies. This beautiful home features 3 spacious bedrooms, full bath and an office on the 2nd floor that are perfect for families or guests. Down on the 1st floor, the large living room w/hardwood floors is perfect for entertaining or relaxing with family. The inviting eat-in kitchen and dining room area provide ample space
for meals and gatherings.
The convenient 1st floor bathroom is located off the kitchen, making it easily accessible for guests. The enclosed back porch with access out to the fenced back yard with patio provides a great space for children and pets, outdoor activities, relaxation or entertaining guests. Overall, this home is perfect for those who are looking for a comfortable and convenient living space in a great location. Offered for $144,900!!
Home Details
Home Type
- Single Family
Est. Annual Taxes
- $2,292
Year Built
- Built in 1900
Lot Details
- 3,920 Sq Ft Lot
- Fenced Yard
- Property is zoned R3
Home Design
- Colonial Architecture
- Asphalt Roof
Interior Spaces
- 1,560 Sq Ft Home
- 2-Story Property
- Window Screens
- Living Room with Fireplace
- Dining Room
- Storm Doors
Kitchen
- Eat-In Kitchen
- Oven or Range
Flooring
- Wood
- Wall to Wall Carpet
- Ceramic Tile
- Vinyl
Bedrooms and Bathrooms
- 3 Bedrooms
- 2 Full Bathrooms
Laundry
- Laundry on main level
- Electric Dryer
- Washer
Basement
- Basement Fills Entire Space Under The House
- Exterior Basement Entry
Parking
- 2 Car Detached Garage
- Garage Door Opener
- On-Street Parking
- Off-Street Parking
Outdoor Features
- Enclosed patio or porch
Utilities
- Hot Water Heating System
- Heating System Uses Oil
- Summer or Winter Changeover Switch For Hot Water
- Oil Water Heater
- Cable TV Available
Listing and Financial Details
- Assessor Parcel Number 123B-52-C42
Ownership History
Purchase Details
Home Financials for this Owner
Home Financials are based on the most recent Mortgage that was taken out on this home.Purchase Details
Purchase Details
Similar Homes in Summit Hill, PA
Home Values in the Area
Average Home Value in this Area
Purchase History
| Date | Buyer | Sale Price | Title Company |
|---|---|---|---|
| Shook Angelica R | $144,000 | Carbon Search Settlement Servi | |
| Mchugh Violet | -- | None Available | |
| The Mchugh Family Trust | -- | None Available |
Mortgage History
| Date | Status | Borrower | Loan Amount |
|---|---|---|---|
| Open | Shook Angelica R | $141,391 |
Property History
| Date | Event | Price | Change | Sq Ft Price |
|---|---|---|---|---|
| 12/29/2023 12/29/23 | Sold | $144,000 | -0.6% | $92 / Sq Ft |
| 11/27/2023 11/27/23 | Pending | -- | -- | -- |
| 11/21/2023 11/21/23 | Price Changed | $144,900 | -4.6% | $93 / Sq Ft |
| 10/19/2023 10/19/23 | For Sale | $151,900 | -- | $97 / Sq Ft |
Tax History Compared to Growth
Tax History
| Year | Tax Paid | Tax Assessment Tax Assessment Total Assessment is a certain percentage of the fair market value that is determined by local assessors to be the total taxable value of land and additions on the property. | Land | Improvement |
|---|---|---|---|---|
| 2025 | $2,283 | $24,050 | $6,150 | $17,900 |
| 2024 | $2,328 | $24,050 | $6,150 | $17,900 |
| 2023 | $2,292 | $24,050 | $6,150 | $17,900 |
| 2022 | $2,313 | $24,050 | $6,150 | $17,900 |
| 2021 | $2,313 | $24,050 | $6,150 | $17,900 |
| 2020 | $2,295 | $24,050 | $6,150 | $17,900 |
| 2019 | $2,129 | $24,050 | $6,150 | $17,900 |
| 2018 | $2,093 | $24,050 | $6,150 | $17,900 |
| 2017 | $2,069 | $24,050 | $6,150 | $17,900 |
| 2016 | -- | $24,050 | $6,150 | $17,900 |
| 2015 | -- | $24,050 | $6,150 | $17,900 |
| 2014 | -- | $24,050 | $6,150 | $17,900 |
Agents Affiliated with this Home
-
Lisa Lapos

Seller's Agent in 2023
Lisa Lapos
Priority One Real Estate Team
(610) 392-3437
215 Total Sales
-
Stephen Krynock

Buyer's Agent in 2023
Stephen Krynock
Castle Gate Realty
(570) 778-7917
42 Total Sales
Map
Source: Greater Lehigh Valley REALTORS®
MLS Number: 726008
APN: 123B-52-C42
- 40 W Ridge St
- 152 W Fell St
- 301 W Fell St
- 250 W Fell St
- 26 E Ludlow St
- 36 W Fell St
- 22 E Richards St
- 110 E White St
- 216 N Oak St
- 36 E Fell St
- 321 S Chestnut St
- 121 E Holland St
- 330 E Abbott St
- 330 1/2 E Abbott St
- 55 S Walnut St
- 209, 215, & 217 E Abbott St
- 247 E Abbott St
- 233 E Abbott St
- 38 E Water St
- 221 E Abbott St
- 31 N Walnut St
- 33 N Walnut St
- 27 N Walnut St
- 151 W White St
- 155 W White St
- 145 W White St
- 145 W White St
- 145 W White St Unit 2
- 159 W White St
- 143 W White St
- 139 W White St
- 26 N Walnut St
- 28 N Walnut St
- 42 N Walnut St
- 200 W Ludlow St
- 118 W Ludlow St
- 202 W Ludlow St
- 135 W White St
- 211 W Iron St Unit 213
- 211 W White St Unit 213
