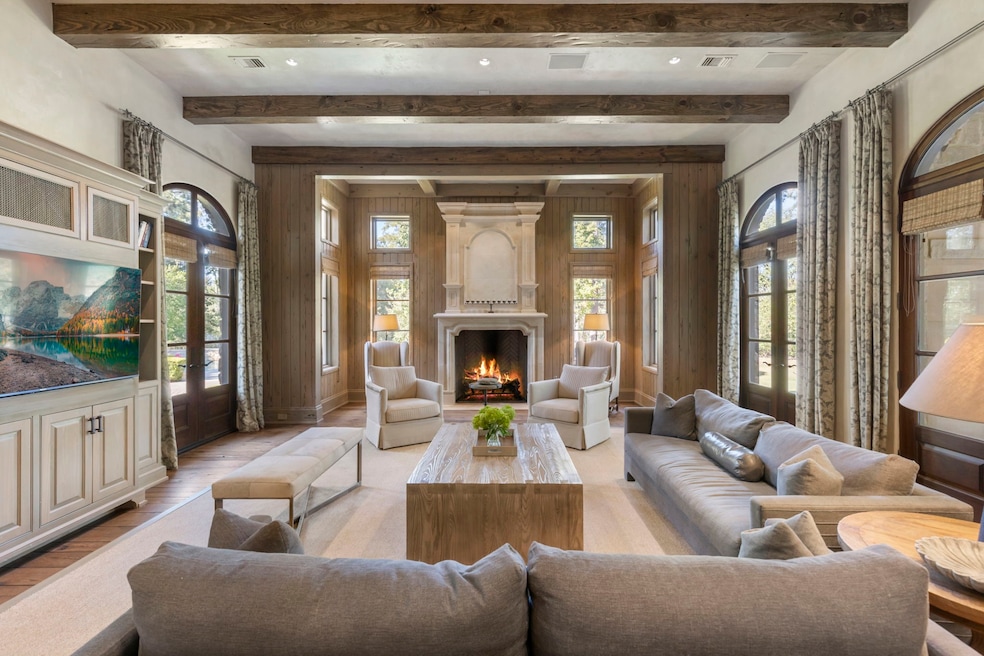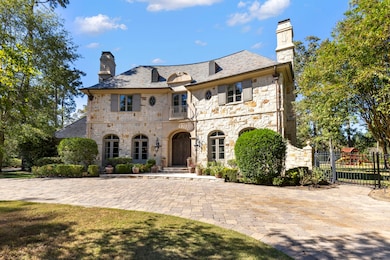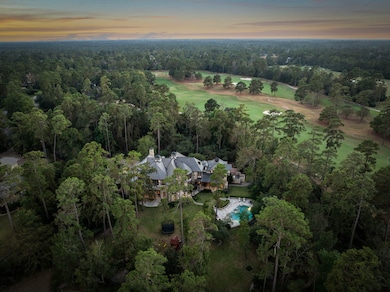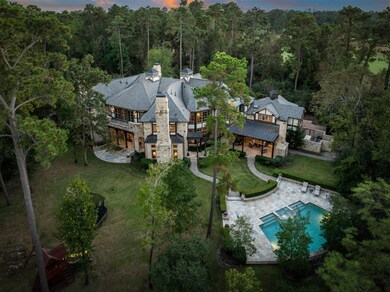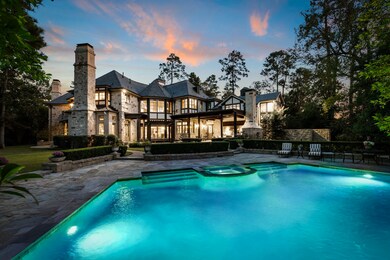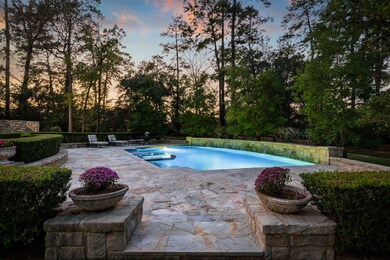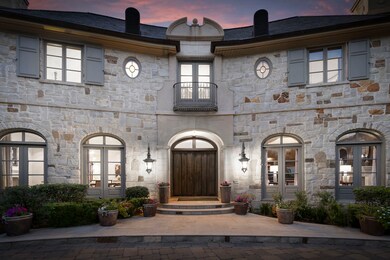
31 Netherfield Way Spring, TX 77382
Sterling Ridge NeighborhoodHighlights
- On Golf Course
- Tennis Courts
- Home Theater
- Tough Elementary School Rated A
- Gated with Attendant
- Heated In Ground Pool
About This Home
As of March 2025An extraordinary estate sits on 2 acres & borders the prestigious Jack Nicklaus Signature Course in Carlton Woods. Showcasing exquisite European influences, Netherfield blends casual elegance with timeless architectural design, ideal for entertaining & everyday living. Reclaimed wood flooring, beams, and custom millwork are complemented by stunning views & classic décor while the foyer leads to a 2-story executive study, formal dining & living rooms, and a cozy guest suite. A sunlit family room, surrounded by windows, connects seamlessly to a gourmet kitchen with dual islands. Upstairs features a flexible room with a full bath and closet, a home theater, three ensuite bedrooms, and a serene owner’s retreat with water views of the #2 green and #3 fairway—an unparalleled setting. Outdoors, enjoy a private pool/spa & a fully equipped outdoor kitchen with a stone fireplace. Netherfield's remarkable architectural design is by the late Reagan Miller, with interiors by Slovak-Bass Design.
Last Agent to Sell the Property
Keller Williams Realty The Woodlands License #0464634 Listed on: 01/16/2025

Home Details
Home Type
- Single Family
Est. Annual Taxes
- $75,759
Year Built
- Built in 2006
Lot Details
- 1.99 Acre Lot
- On Golf Course
- Adjacent to Greenbelt
- Cul-De-Sac
- East Facing Home
- Sprinkler System
- Wooded Lot
- Back Yard Fenced and Side Yard
HOA Fees
- $354 Monthly HOA Fees
Parking
- 4 Car Attached Garage
- Garage Door Opener
- Circular Driveway
- Electric Gate
- Additional Parking
Home Design
- French Provincial Architecture
- Traditional Architecture
- Slab Foundation
- Slate Roof
- Stone Siding
- Radiant Barrier
- Stucco
Interior Spaces
- 11,498 Sq Ft Home
- 2-Story Property
- Elevator
- Wet Bar
- Dual Staircase
- Crown Molding
- High Ceiling
- 4 Fireplaces
- Wood Burning Fireplace
- Gas Fireplace
- Window Treatments
- Formal Entry
- Family Room Off Kitchen
- Living Room
- Breakfast Room
- Dining Room
- Home Theater
- Home Office
- Library
- Loft
- Game Room
- Utility Room
- Washer and Electric Dryer Hookup
- Lake Views
Kitchen
- Breakfast Bar
- Butlers Pantry
- Double Oven
- Gas Oven
- Gas Range
- Microwave
- Dishwasher
- Kitchen Island
- Pots and Pans Drawers
- Disposal
- Pot Filler
Flooring
- Wood
- Carpet
- Tile
- Travertine
Bedrooms and Bathrooms
- 5 Bedrooms
- En-Suite Primary Bedroom
- Maid or Guest Quarters
- Double Vanity
- Single Vanity
- Dual Sinks
- Soaking Tub
- Separate Shower
Home Security
- Security System Owned
- Security Gate
- Fire and Smoke Detector
Eco-Friendly Details
- Home Energy Rating Service (HERS) Rated Property
- ENERGY STAR Qualified Appliances
- Energy-Efficient Windows with Low Emissivity
- Energy-Efficient HVAC
- Energy-Efficient Thermostat
- Ventilation
Pool
- Heated In Ground Pool
- Gunite Pool
- Spa
Outdoor Features
- Pond
- Tennis Courts
- Balcony
- Deck
- Covered patio or porch
- Outdoor Fireplace
- Outdoor Kitchen
Schools
- Tough Elementary School
- Mccullough Junior High School
- The Woodlands High School
Utilities
- Forced Air Zoned Heating and Cooling System
- Heating System Uses Gas
- Power Generator
- Tankless Water Heater
Listing and Financial Details
- Exclusions: See attached list on HAR
Community Details
Overview
- Association fees include ground maintenance, recreation facilities
- First Residential Association, Phone Number (713) 332-4646
- Built by Omni Custom Homes
- Wdlnds Village Of Carlton Woods 07 Subdivision
Amenities
- Picnic Area
Recreation
- Golf Course Community
- Sport Court
- Community Playground
- Community Pool
- Park
Security
- Gated with Attendant
- Controlled Access
Ownership History
Purchase Details
Home Financials for this Owner
Home Financials are based on the most recent Mortgage that was taken out on this home.Purchase Details
Home Financials for this Owner
Home Financials are based on the most recent Mortgage that was taken out on this home.Purchase Details
Purchase Details
Similar Homes in Spring, TX
Home Values in the Area
Average Home Value in this Area
Purchase History
| Date | Type | Sale Price | Title Company |
|---|---|---|---|
| Warranty Deed | -- | Wfg National Title Insurance C | |
| Vendors Lien | -- | Fidelity National Title | |
| Warranty Deed | -- | Chicago Title | |
| Deed | -- | -- |
Mortgage History
| Date | Status | Loan Amount | Loan Type |
|---|---|---|---|
| Previous Owner | $250,000 | Credit Line Revolving | |
| Previous Owner | $2,930,000 | New Conventional |
Property History
| Date | Event | Price | Change | Sq Ft Price |
|---|---|---|---|---|
| 03/14/2025 03/14/25 | Sold | -- | -- | -- |
| 02/11/2025 02/11/25 | Pending | -- | -- | -- |
| 01/16/2025 01/16/25 | For Sale | $5,490,000 | +10.8% | $477 / Sq Ft |
| 12/29/2020 12/29/20 | Sold | -- | -- | -- |
| 11/29/2020 11/29/20 | Pending | -- | -- | -- |
| 07/23/2019 07/23/19 | For Sale | $4,954,000 | -- | $431 / Sq Ft |
Tax History Compared to Growth
Tax History
| Year | Tax Paid | Tax Assessment Tax Assessment Total Assessment is a certain percentage of the fair market value that is determined by local assessors to be the total taxable value of land and additions on the property. | Land | Improvement |
|---|---|---|---|---|
| 2024 | $68,866 | $4,100,000 | $700,000 | $3,400,000 |
| 2023 | $68,755 | $4,070,610 | $700,000 | $3,370,610 |
| 2022 | $90,884 | $4,497,420 | $700,000 | $3,797,420 |
| 2021 | $92,872 | $4,256,960 | $1,734,440 | $2,522,520 |
| 2020 | $84,674 | $3,717,140 | $1,734,440 | $1,982,700 |
| 2019 | $85,992 | $3,652,700 | $1,734,440 | $1,918,260 |
| 2018 | $81,388 | $3,705,080 | $1,734,440 | $2,843,580 |
| 2017 | $80,282 | $3,368,250 | $1,734,440 | $1,633,810 |
| 2016 | $84,067 | $3,527,040 | $1,300,830 | $2,226,210 |
| 2015 | $88,075 | $3,527,040 | $1,300,830 | $2,226,210 |
| 2014 | $88,075 | $3,653,090 | $1,300,830 | $2,471,410 |
Agents Affiliated with this Home
-
Diane Kink

Seller's Agent in 2025
Diane Kink
Keller Williams Realty The Woodlands
(832) 219-8599
68 in this area
422 Total Sales
-
Lisa Cagle
L
Seller Co-Listing Agent in 2025
Lisa Cagle
Keller Williams Realty The Woodlands
(281) 364-1588
14 in this area
46 Total Sales
-
Beth Ferester

Buyer's Agent in 2025
Beth Ferester
CORCORAN FERESTER REALTY
(713) 702-6334
39 in this area
215 Total Sales
-
Diane Lominac

Seller's Agent in 2020
Diane Lominac
Century 21 Realty Partners
(713) 515-9775
3 in this area
117 Total Sales
-
Rosana Weber
R
Buyer's Agent in 2020
Rosana Weber
Walzel Properties - Corporate Office
(832) 360-9911
1 in this area
39 Total Sales
Map
Source: Houston Association of REALTORS®
MLS Number: 60178025
APN: 9600-07-00800
- 15 Netherfield Way
- 31 Maymont Way
- 23 Villeroy Way
- 34 Grand Regency Cir
- 63 Golden Scroll Cir
- 2 Cluny Ct
- 70 Angelique Way
- 11 Bunnelle Way
- 88 W Grand Regency Cir
- 50 Silver Iris Way
- 14 N Palmiera Cir
- 14 Cotillion Ct
- 47 Silver Iris Way
- 91 Wind Ridge Cir
- 27 Eloquence Way
- 6 Dresden Place
- 158 Hansom Trail St
- 119 Douvaine Ct
- 86 W Thymewood Place
- 63 Wind Ridge Cir
