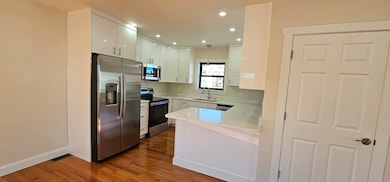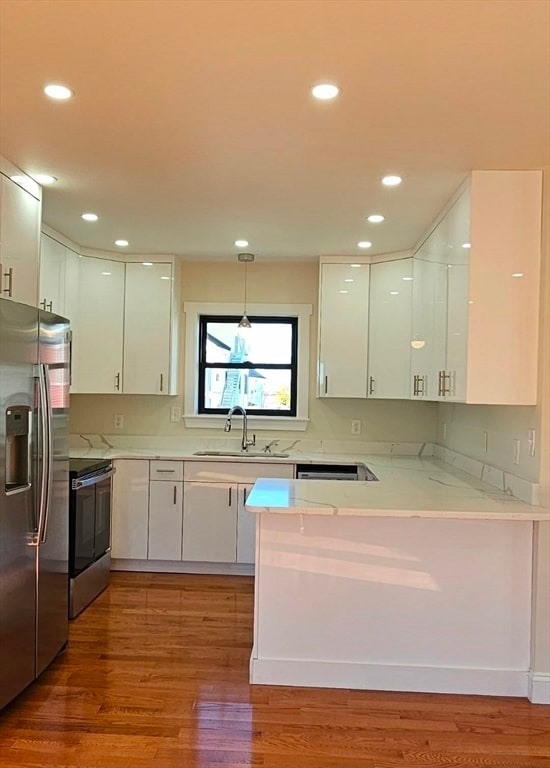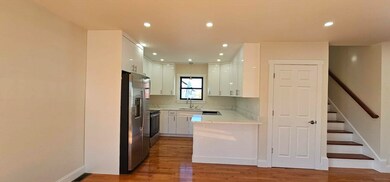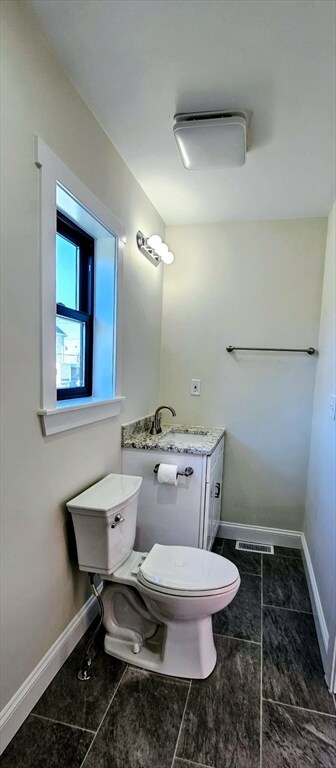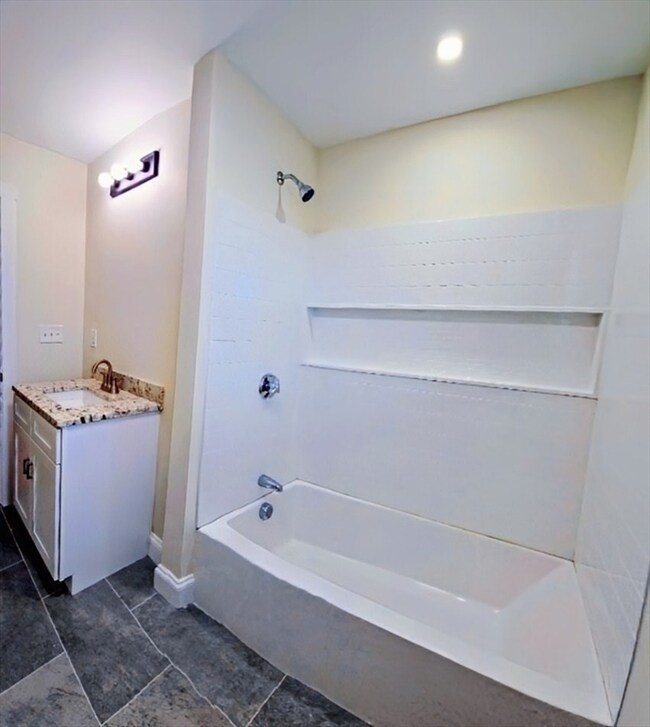31 Niagara St Fall River, MA 02721
Niagara NeighborhoodEstimated payment $3,297/month
Highlights
- Medical Services
- City View
- Covered Deck
- New Construction
- Colonial Architecture
- Property is near public transit
About This Home
*STUNNING SPACIOUS NEW CONSTRUCTION - Offering a superb opportunity to experience contemporary living in a desirable location. This custom built COLONAL presents a modern and inviting atmosphere. The property features-Open floor plan, Gourmet Kitchen with quartz counter tops, Five bedrooms and 3 baths, hardwood flooring. Two full bathrooms and 1/2 bath offer convenience and privacy, thoughtfully designed with contemporary fixtures and finishes. Laundry on the main level a private composite deck and farmers porch, over 2,200 square feet of living space which provides a comfortable and open environment, ideal for both relaxation and entertaining. This spacious home offers ease of access to Highways, Shopping, Parks, Medical facilities etc... Embrace the opportunity to own this stunning spacious home and make Fantastic MEMORIES.
Home Details
Home Type
- Single Family
Est. Annual Taxes
- $1,243
Year Built
- Built in 2025 | New Construction
Lot Details
- 6,325 Sq Ft Lot
- Cleared Lot
- Property is zoned B-B
Home Design
- Colonial Architecture
- Post and Beam
- Shingle Roof
- Concrete Perimeter Foundation
- Stone
Interior Spaces
- Central Vacuum
- Insulated Windows
- Insulated Doors
- City Views
- Storm Windows
- Electric Dryer Hookup
Kitchen
- Range
- Microwave
- Plumbed For Ice Maker
- Dishwasher
- Disposal
Flooring
- Wood
- Stone
- Tile
Bedrooms and Bathrooms
- 5 Bedrooms
Basement
- Walk-Out Basement
- Basement Fills Entire Space Under The House
- Interior Basement Entry
- Block Basement Construction
Parking
- 6 Car Parking Spaces
- Driveway
- 6 Open Parking Spaces
- Off-Street Parking
Outdoor Features
- Covered Deck
- Covered Patio or Porch
Utilities
- Central Heating and Cooling System
- 2 Cooling Zones
- 2 Heating Zones
- Electric Baseboard Heater
- Electric Water Heater
Additional Features
- Accessory Dwelling Unit (ADU)
- Property is near public transit
Listing and Financial Details
- Assessor Parcel Number M:0F26 B:0000 L:0072,2825393
Community Details
Overview
- No Home Owners Association
Amenities
- Medical Services
- Shops
- Coin Laundry
Map
Home Values in the Area
Average Home Value in this Area
Tax History
| Year | Tax Paid | Tax Assessment Tax Assessment Total Assessment is a certain percentage of the fair market value that is determined by local assessors to be the total taxable value of land and additions on the property. | Land | Improvement |
|---|---|---|---|---|
| 2025 | $1,243 | $108,600 | $108,600 | $0 |
| 2024 | $1,202 | $104,600 | $104,600 | $0 |
| 2023 | $1,060 | $86,400 | $86,400 | $0 |
| 2022 | $1,039 | $82,300 | $82,300 | $0 |
| 2021 | $1,182 | $85,500 | $78,200 | $7,300 |
| 2020 | $1,214 | $84,000 | $77,100 | $6,900 |
| 2019 | $1,182 | $81,100 | $74,200 | $6,900 |
| 2016 | $3,367 | $115,600 | $103,800 | $11,800 |
| 2015 | $3,270 | $116,200 | $103,800 | $12,400 |
| 2014 | $3,100 | $116,200 | $103,800 | $12,400 |
Property History
| Date | Event | Price | List to Sale | Price per Sq Ft | Prior Sale |
|---|---|---|---|---|---|
| 01/14/2026 01/14/26 | Price Changed | $619,700 | 0.0% | $282 / Sq Ft | |
| 11/18/2025 11/18/25 | For Sale | $619,900 | +416.6% | $282 / Sq Ft | |
| 11/05/2024 11/05/24 | Sold | $120,000 | -4.0% | -- | View Prior Sale |
| 08/06/2024 08/06/24 | Pending | -- | -- | -- | |
| 07/13/2024 07/13/24 | For Sale | $125,000 | -- | -- |
Purchase History
| Date | Type | Sale Price | Title Company |
|---|---|---|---|
| Deed | $130,000 | -- | |
| Deed | $130,000 | -- |
Source: MLS Property Information Network (MLS PIN)
MLS Number: 73456118
APN: FALL-000026F-000000-000072
- 11 Foster St
- 8 Gladding Place
- 766 Second St
- 764 Plymouth Ave
- 355 Peckham St
- 928 Middle St
- 472 Buffinton St
- 621 Second St
- 111 Park St
- 105 Park St
- 405 Warren St
- 82 Montaup St
- 132 Lonsdale St
- 526 3rd St
- 71 Mystic St Unit 3
- 364 Tecumseh St
- 188-194 Nashua St
- 472 Buffinton St (Ns)
- 71 Smith St
- 311 S Oxford St
- 974 Plymouth Ave Unit 3
- 93 Warren St Unit 1
- 863 Plymouth Ave Unit FF
- 820 2nd St Unit 2
- 181 Foster St Unit 1
- 42 Mott St Unit 3
- 170 Buffinton St Unit 3
- 194 Buffinton St Unit 1
- 66 Lyon St Unit 2
- 193 Snell St Unit 2
- 193 Snell St Unit 3 North
- 452 Osborn St Unit 2
- 452 Osborn St Unit 3
- 137 Tecumseh St Unit 2
- 11 Cook St Unit 3 N
- 136 Tecumseh St Unit 2
- 121 Dover St Unit 2
- 303 Cambridge St Unit 3
- 83 Brayton Ave Unit 2
- 85 Brayton Ave Unit 1
Ask me questions while you tour the home.

