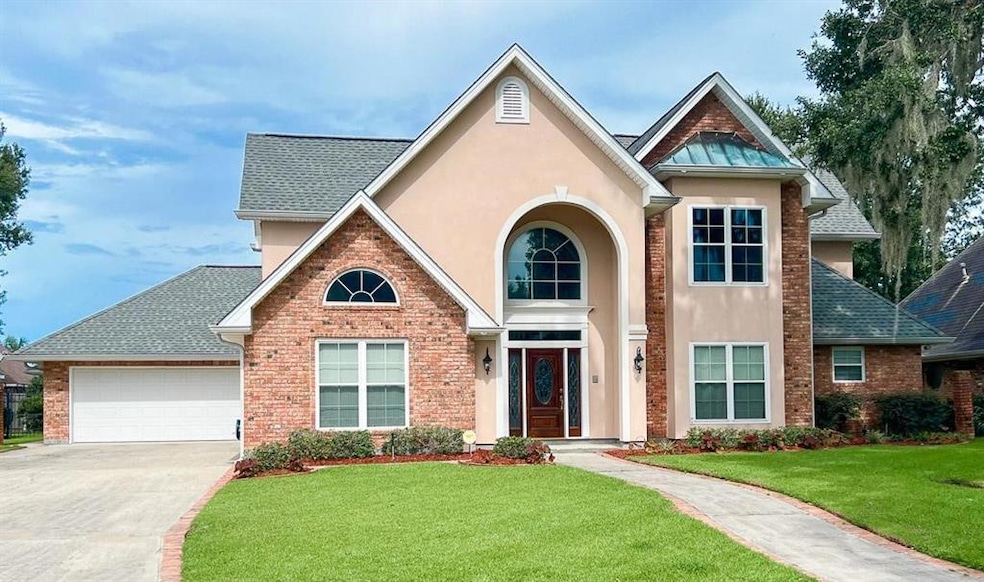31 Oak Alley Blvd Marrero, LA 70072
Estimated payment $3,781/month
Highlights
- Traditional Architecture
- Attic
- Covered Patio or Porch
- Ray St. Pierre Academy for Advanced Studies Rated A
- Granite Countertops
- Walk-In Pantry
About This Home
Welcome to this beautifully updated 5-bedroom, 4.5-bathroom home that blends timeless elegance with modern convenience. From the moment you step into the grand foyer—with soaring ceilings and views up to the second floor—you'll be captivated by the refined details and spacious layout.
The heart of the home is the gourmet kitchen, complete with granite countertops, stainless steel appliances, custom cabinetry, and a generous walk-in pantry. Nice for entertaining, the kitchen opens into a large den with one of two cozy wood-burning fireplaces, making it an ideal space for gathering.
The main floor also features a spacious formal dining room and a luxurious primary suite. The master bedroom retreat boasts an updated ensuite bathroom with a double vanity, garden jetted tub, separate walk-in shower, and a large walk-in closet for ultimate comfort and convenience.
Additional highlights include:
-A dedicated workshop space, good for hobbies or extra storage
-Two wood-burning fireplaces
-Crown moulding throughout for a touch of classic charm
-Fresh paint and new flooring
-Updated light fixtures that enhance the modern aesthetic
-Beautiful hardwood floors across the first floor
- Additional second floor ensuite
-Privacy wood fence enclosing backyard and sprinkler system
With its combination of spacious living areas, thoughtful upgrades, and architectural elegance, this move-in-ready home offers both comfort and sophistication in every detail.
Home Details
Home Type
- Single Family
Est. Annual Taxes
- $7,685
Year Built
- Built in 1995
Lot Details
- 10,019 Sq Ft Lot
- Lot Dimensions are 80x120x90x120
- Fenced
- Rectangular Lot
- Sprinkler System
- Property is in excellent condition
HOA Fees
- $5 Monthly HOA Fees
Parking
- 2 Car Garage
Home Design
- Traditional Architecture
- Brick Exterior Construction
- Slab Foundation
- Shingle Roof
- Stucco
Interior Spaces
- 3,780 Sq Ft Home
- Property has 2 Levels
- Crown Molding
- Ceiling Fan
- Gas Fireplace
- Washer and Dryer Hookup
- Attic
Kitchen
- Walk-In Pantry
- Stainless Steel Appliances
- Granite Countertops
Bedrooms and Bathrooms
- 5 Bedrooms
- Soaking Tub
Home Security
- Fire and Smoke Detector
- Fire Sprinkler System
Outdoor Features
- Covered Patio or Porch
- Separate Outdoor Workshop
Location
- Outside City Limits
Utilities
- Multiple cooling system units
- Central Heating and Cooling System
Community Details
- Plantation Estates Subdivision
Listing and Financial Details
- Tax Lot 4
- Assessor Parcel Number 410003277
Map
Home Values in the Area
Average Home Value in this Area
Tax History
| Year | Tax Paid | Tax Assessment Tax Assessment Total Assessment is a certain percentage of the fair market value that is determined by local assessors to be the total taxable value of land and additions on the property. | Land | Improvement |
|---|---|---|---|---|
| 2024 | $7,685 | $33,900 | $9,830 | $24,070 |
| 2023 | $3,816 | $31,680 | $9,830 | $21,850 |
| 2022 | $4,739 | $31,680 | $9,830 | $21,850 |
| 2021 | $4,507 | $31,680 | $9,830 | $21,850 |
| 2020 | $4,422 | $31,680 | $9,830 | $21,850 |
| 2019 | $4,256 | $28,900 | $9,830 | $19,070 |
| 2018 | $3,108 | $28,900 | $9,830 | $19,070 |
| 2017 | $3,887 | $28,900 | $9,830 | $19,070 |
| 2016 | $3,749 | $28,900 | $9,830 | $19,070 |
| 2015 | $2,474 | $28,900 | $9,830 | $19,070 |
| 2014 | $2,474 | $28,900 | $9,830 | $19,070 |
Property History
| Date | Event | Price | Change | Sq Ft Price |
|---|---|---|---|---|
| 08/15/2025 08/15/25 | For Sale | $580,000 | -- | $153 / Sq Ft |
Source: ROAM MLS
MLS Number: 2516216
APN: 0410003277
- 5016 Oak Dr
- 1518 Avenue A
- 1518 Avenue A Other
- 2408 Oakmere Dr
- 2221 Deerlick Ln
- 2953 Cardinal Dr
- 5300 August Ave
- 1300 Allo Ave Unit E
- 6205 Lapalco Blvd
- 2153 Rue Racine
- 2904 Max Dr
- 5228 Evans Dr
- 3521 Ames Blvd
- 1008 Robinson Ave
- 2708 Amigo Ave
- 1621 Maplewood Dr
- 1645 Redwood Dr
- 6219 3rd Ave
- 2508 Orbit Ct
- 2808 Pritchard Rd







