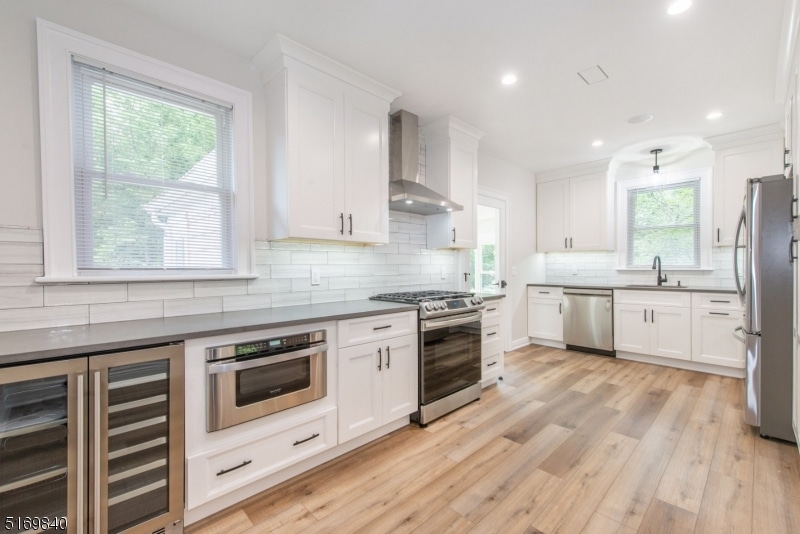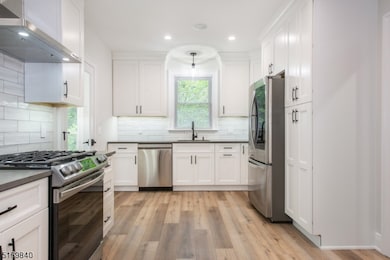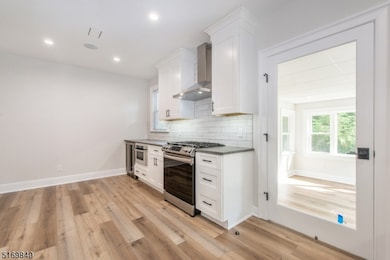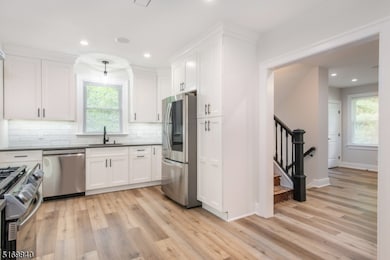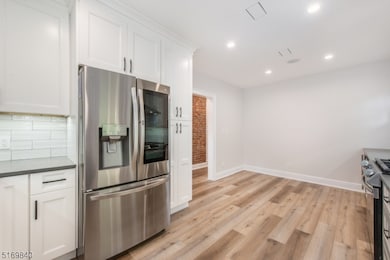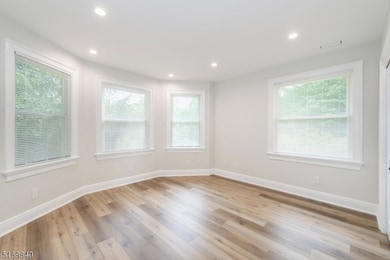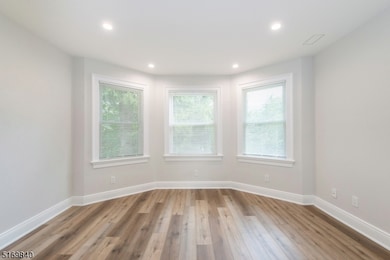
$2,500
- 2 Beds
- 1 Bath
- 39 Wilmore Rd
- Unit 2
- Little Falls, NJ
Spacious two bedroom apartment on the second floor in a well cared for two-family home. Parking in the driveway can accommodate 2 small to midsize cars. The EAT-IN KITCHEN is brand NEW with its own stackable WASHER/DRYER and the living room overlooks a beautiful park and walking path. Apartment has been freshly painted and new flooring throughout, STORAGE in attic space. NO SMOKING. CREDIT
Joseph Scotto C-21 CEDARCREST REALTY
