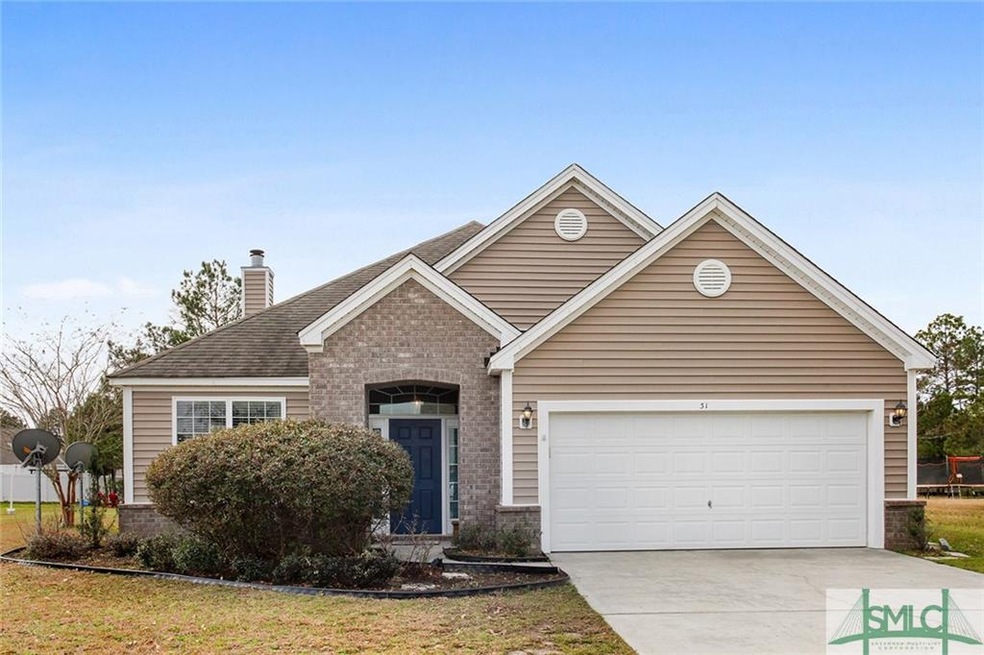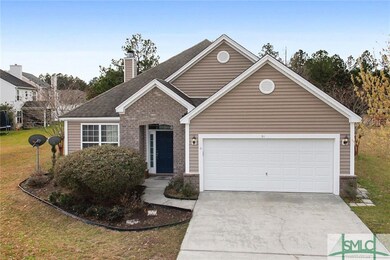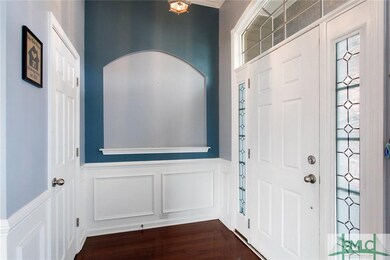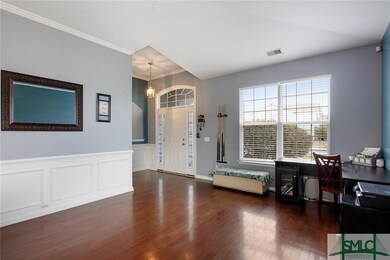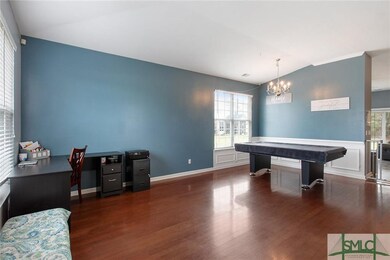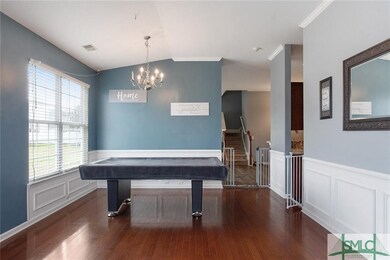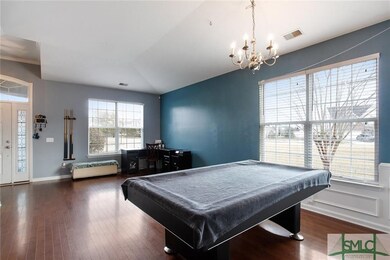
31 Old Bridge Dr Pooler, GA 31322
Godley Station NeighborhoodHighlights
- Fitness Center
- Gated Community
- Clubhouse
- Primary Bedroom Suite
- Community Lake
- Traditional Architecture
About This Home
As of July 2020ASK ABOUT A VIRTUAL SHOWING VIDEO! Charming 4 bedroom, 2 bath home in The Farm at Morgan Lakes, a gated community! Sip tea on the covered back porch enjoying the tranquil large and private backyard overlooking woodlands, or enjoy the entertainment area while sitting around the fire pit! Inside the home you will find luxury updates including luxury vinyl plank flooring, solid surface countertops in the kitchen and stainless steel appliances. The Master is split plan and has an en-suite bathroom and private door that leads to the covered back porch. This home also features a formal living and dining room, separate family room with a fireplace that is open to the spacious Kitchen. The community is filled with many amenities including a clubhouse, community pool, fitness center, lake and nature paths. Conveniently located close to shopping, Interstate 95, Hunter Army Airfield, the Ports and Gulfstream!
Last Agent to Sell the Property
Keller Williams Coastal Area P License #242199 Listed on: 02/26/2020

Home Details
Home Type
- Single Family
Est. Annual Taxes
- $2,463
Year Built
- Built in 2007
Lot Details
- 0.33 Acre Lot
- Corner Lot
- Sprinkler System
- Private Yard
HOA Fees
- $120 Monthly HOA Fees
Home Design
- Traditional Architecture
- Brick Exterior Construction
- Slab Foundation
- Asphalt Roof
Interior Spaces
- 1,972 Sq Ft Home
- 1-Story Property
- Recessed Lighting
- Wood Burning Fireplace
- Double Pane Windows
- Family Room with Fireplace
Kitchen
- Breakfast Area or Nook
- Breakfast Bar
- Oven or Range
- Microwave
- Dishwasher
Bedrooms and Bathrooms
- 4 Bedrooms
- Primary Bedroom Suite
- Split Bedroom Floorplan
- 2 Full Bathrooms
- Dual Vanity Sinks in Primary Bathroom
- Garden Bath
- Separate Shower
Laundry
- Laundry Room
- Washer and Dryer Hookup
Parking
- 2 Car Attached Garage
- Automatic Garage Door Opener
Outdoor Features
- Covered patio or porch
Schools
- Godley Station Elementary And Middle School
- New Hampstead High School
Utilities
- Central Heating and Cooling System
- Heat Pump System
- 110 Volts
- Electric Water Heater
- Cable TV Available
Listing and Financial Details
- Assessor Parcel Number 5-1015A-01-021
Community Details
Overview
- Community Lake
Recreation
- Community Playground
- Fitness Center
- Community Pool
- Jogging Path
Additional Features
- Clubhouse
- Gated Community
Ownership History
Purchase Details
Home Financials for this Owner
Home Financials are based on the most recent Mortgage that was taken out on this home.Purchase Details
Home Financials for this Owner
Home Financials are based on the most recent Mortgage that was taken out on this home.Purchase Details
Home Financials for this Owner
Home Financials are based on the most recent Mortgage that was taken out on this home.Purchase Details
Purchase Details
Home Financials for this Owner
Home Financials are based on the most recent Mortgage that was taken out on this home.Purchase Details
Purchase Details
Home Financials for this Owner
Home Financials are based on the most recent Mortgage that was taken out on this home.Similar Homes in Pooler, GA
Home Values in the Area
Average Home Value in this Area
Purchase History
| Date | Type | Sale Price | Title Company |
|---|---|---|---|
| Quit Claim Deed | -- | -- | |
| Warranty Deed | $229,900 | -- | |
| Warranty Deed | $218,000 | -- | |
| Warranty Deed | -- | -- | |
| Warranty Deed | $167,700 | -- | |
| Warranty Deed | $262,871 | -- | |
| Foreclosure Deed | -- | -- | |
| Deed | $218,000 | -- |
Mortgage History
| Date | Status | Loan Amount | Loan Type |
|---|---|---|---|
| Open | $258,000 | New Conventional | |
| Previous Owner | $235,187 | VA | |
| Previous Owner | $222,687 | VA | |
| Previous Owner | $163,000 | New Conventional | |
| Previous Owner | $162,669 | New Conventional | |
| Previous Owner | $214,631 | FHA |
Property History
| Date | Event | Price | Change | Sq Ft Price |
|---|---|---|---|---|
| 07/07/2020 07/07/20 | Sold | $229,900 | 0.0% | $117 / Sq Ft |
| 04/16/2020 04/16/20 | Price Changed | $229,900 | -2.1% | $117 / Sq Ft |
| 02/26/2020 02/26/20 | For Sale | $234,900 | +7.8% | $119 / Sq Ft |
| 10/20/2015 10/20/15 | Sold | $218,000 | -0.2% | $111 / Sq Ft |
| 08/25/2015 08/25/15 | Pending | -- | -- | -- |
| 08/07/2015 08/07/15 | For Sale | $218,500 | +30.3% | $111 / Sq Ft |
| 04/01/2013 04/01/13 | Sold | $167,700 | +10.3% | $84 / Sq Ft |
| 01/28/2013 01/28/13 | Pending | -- | -- | -- |
| 01/16/2013 01/16/13 | For Sale | $152,000 | -- | $76 / Sq Ft |
Tax History Compared to Growth
Tax History
| Year | Tax Paid | Tax Assessment Tax Assessment Total Assessment is a certain percentage of the fair market value that is determined by local assessors to be the total taxable value of land and additions on the property. | Land | Improvement |
|---|---|---|---|---|
| 2024 | $4,043 | $122,840 | $37,440 | $85,400 |
| 2023 | $4,043 | $126,640 | $37,440 | $89,200 |
| 2022 | $2,938 | $96,880 | $16,400 | $80,480 |
| 2021 | $2,982 | $85,720 | $16,400 | $69,320 |
| 2020 | $2,699 | $83,640 | $16,400 | $67,240 |
| 2019 | $2,699 | $78,960 | $16,400 | $62,560 |
| 2018 | $2,452 | $76,560 | $16,400 | $60,160 |
| 2017 | $2,440 | $76,920 | $16,400 | $60,520 |
| 2016 | $2,440 | $76,040 | $16,400 | $59,640 |
| 2015 | $2,316 | $77,160 | $16,800 | $60,360 |
| 2014 | $3,713 | $78,040 | $0 | $0 |
Agents Affiliated with this Home
-

Seller's Agent in 2020
Christine Durrence
Keller Williams Coastal Area P
(912) 657-6174
11 in this area
245 Total Sales
-

Buyer's Agent in 2020
Johnny Odom
ERA Southeast Coastal
(912) 220-2003
3 in this area
65 Total Sales
-

Seller's Agent in 2015
Jeff Shaufelberger
Coldwell Banker Platinum Partners
(912) 660-8334
11 in this area
210 Total Sales
-
S
Buyer's Agent in 2015
Stephen Clementi
Coldwell Banker Platinum Partners
-
R
Seller's Agent in 2013
Robert Sinclair
100% Real Estate, Inc
-
N
Buyer's Agent in 2013
Nonmls Sale
NON MLS MEMBER
(912) 354-1513
65 in this area
4,012 Total Sales
Map
Source: Savannah Multi-List Corporation
MLS Number: 220184
APN: 51015A01021
- 33 Old Bridge Dr
- 108 Pickett Fence Ln
- 153 Old Pond Cir
- 14 Old Bridge Dr
- 132 Rocking Horse Ln
- 266 Cattle Run Way
- 256 Cattle Run Way
- 258 Cattle Run Way
- 137 Rocking Horse Ln
- 15 Emerson Way
- 18 Emerson Way
- 45 Rabbit Run Ln
- 45 Rabbit Run Ln
- 45 Rabbit Run Ln
- 45 Rabbit Run Ln
- 17 Emerson Way
- 21 Emerson Way
- 20 Emerson Way
- 31 Emerson Way
- 37 Emerson Way
