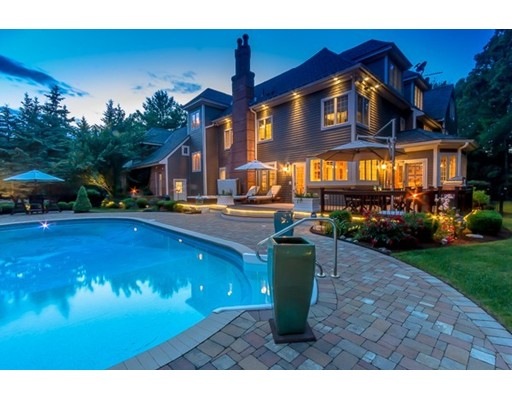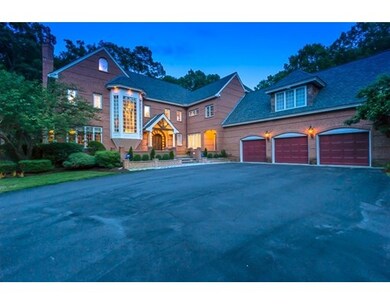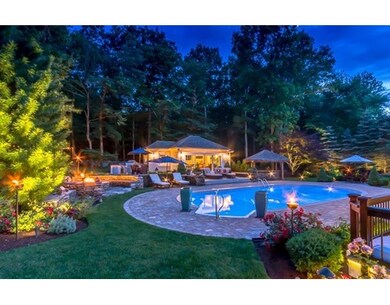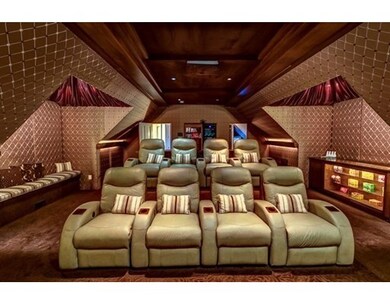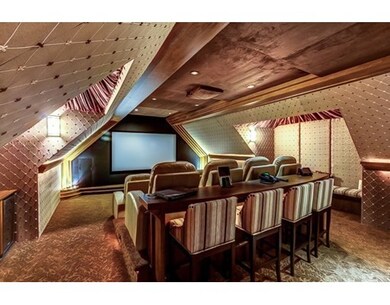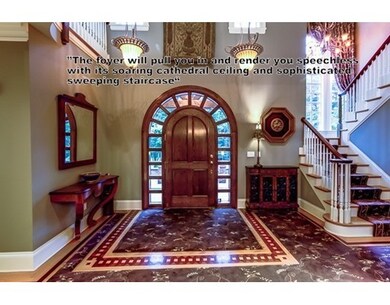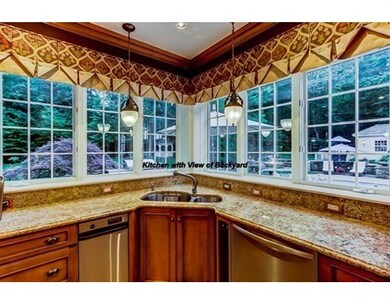
31 Old Orchard Cir Boylston, MA 01505
About This Home
As of September 2019Stunning English Brick Manor customized to perfection offers incredible living space throughout. Sun filled grand front foyer w/sweeping staircase welcomes you into this spectacular property. Stylish, sophisticated living room includes gas FP, overlooking park-like manicured grounds. Elegant dining rm w/detailed mill work, beautiful design offers incredible entertaining space for holidays, gatherings. Custom library. Gourmet state of the art chef's kitchen includes over-sized island, opens to inviting family rm w/built-ins,wet bar, gas FP, opens to amazing backyard paradise w/water features,pool house,pool,BBQ's,hot tub,fire pit,patios,mahogany deck+more. Serene Master suite w/FP, bath provides a private oasis. Additional generous bedrooms, all en suite, include tasteful, impeccable décor. Luxurious movie theater rm! 3rd level is a private suite perfect for aupaire! Fabulous LL features media rm, exercise rm,wine cellar, music rm. No detail has been over-looked. Come fall in love.
Last Agent to Sell the Property
ERA Key Realty Services - Westborough Listed on: 06/23/2015

Home Details
Home Type
- Single Family
Est. Annual Taxes
- $24,822
Year Built
- 1990
Utilities
- Private Sewer
Ownership History
Purchase Details
Home Financials for this Owner
Home Financials are based on the most recent Mortgage that was taken out on this home.Purchase Details
Home Financials for this Owner
Home Financials are based on the most recent Mortgage that was taken out on this home.Purchase Details
Home Financials for this Owner
Home Financials are based on the most recent Mortgage that was taken out on this home.Similar Homes in the area
Home Values in the Area
Average Home Value in this Area
Purchase History
| Date | Type | Sale Price | Title Company |
|---|---|---|---|
| Not Resolvable | $1,270,000 | -- | |
| Not Resolvable | $1,190,000 | -- | |
| Deed | $1,050,000 | -- |
Mortgage History
| Date | Status | Loan Amount | Loan Type |
|---|---|---|---|
| Open | $300,000 | Credit Line Revolving | |
| Open | $1,016,000 | Purchase Money Mortgage | |
| Previous Owner | $930,000 | Unknown | |
| Previous Owner | $536,000 | No Value Available | |
| Previous Owner | $300,000 | No Value Available | |
| Previous Owner | $417,000 | No Value Available | |
| Previous Owner | $250,000 | No Value Available | |
| Previous Owner | $676,000 | No Value Available | |
| Previous Owner | $787,500 | Purchase Money Mortgage | |
| Previous Owner | $200,000 | No Value Available | |
| Previous Owner | $130,000 | No Value Available |
Property History
| Date | Event | Price | Change | Sq Ft Price |
|---|---|---|---|---|
| 09/06/2019 09/06/19 | Sold | $1,300,000 | -11.9% | $196 / Sq Ft |
| 08/05/2019 08/05/19 | Pending | -- | -- | -- |
| 07/12/2019 07/12/19 | Price Changed | $1,475,000 | -1.7% | $223 / Sq Ft |
| 04/13/2019 04/13/19 | For Sale | $1,500,000 | +26.1% | $226 / Sq Ft |
| 11/04/2016 11/04/16 | Sold | $1,190,000 | -14.2% | $180 / Sq Ft |
| 08/16/2016 08/16/16 | Pending | -- | -- | -- |
| 07/16/2016 07/16/16 | Price Changed | $1,387,500 | -0.5% | $209 / Sq Ft |
| 11/20/2015 11/20/15 | Price Changed | $1,395,000 | -12.8% | $210 / Sq Ft |
| 09/08/2015 09/08/15 | Price Changed | $1,599,000 | -10.9% | $241 / Sq Ft |
| 06/23/2015 06/23/15 | For Sale | $1,795,000 | -- | $271 / Sq Ft |
Tax History Compared to Growth
Tax History
| Year | Tax Paid | Tax Assessment Tax Assessment Total Assessment is a certain percentage of the fair market value that is determined by local assessors to be the total taxable value of land and additions on the property. | Land | Improvement |
|---|---|---|---|---|
| 2025 | $24,822 | $1,794,800 | $232,100 | $1,562,700 |
| 2024 | $22,894 | $1,657,800 | $232,100 | $1,425,700 |
| 2023 | $18,259 | $1,268,000 | $250,500 | $1,017,500 |
| 2022 | $20,085 | $1,268,000 | $250,500 | $1,017,500 |
| 2021 | $21,181 | $1,247,400 | $250,500 | $996,900 |
| 2020 | $19,989 | $1,208,500 | $245,300 | $963,200 |
| 2019 | $19,206 | $1,197,400 | $235,300 | $962,100 |
| 2018 | $19,288 | $1,152,900 | $235,300 | $917,600 |
| 2017 | $18,585 | $1,152,900 | $235,300 | $917,600 |
| 2016 | $19,461 | $1,188,800 | $235,300 | $953,500 |
| 2015 | $20,697 | $1,188,800 | $235,300 | $953,500 |
| 2014 | $19,908 | $1,144,800 | $235,300 | $909,500 |
Agents Affiliated with this Home
-

Seller's Agent in 2019
Edith Paley
William Raveis R.E. & Home Services
(508) 344-2626
29 Total Sales
-
K
Buyer's Agent in 2019
Khalid Naseem
American Dream Realty Pros
1 Total Sale
-

Seller's Agent in 2016
Joyce Kelley
ERA Key Realty Services - Westborough
(508) 277-9653
30 Total Sales
-
r
Buyer's Agent in 2016
robert weishaus
Scoreboard Realty Corporation
5 Total Sales
Map
Source: MLS Property Information Network (MLS PIN)
MLS Number: 71862821
APN: BOYL-000020A-000000-000010
