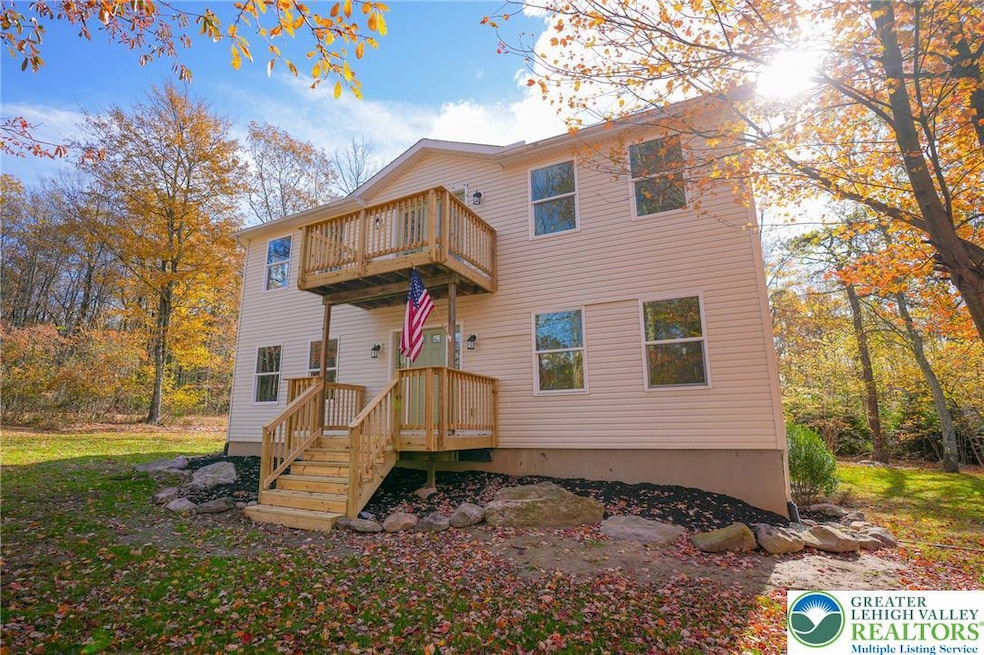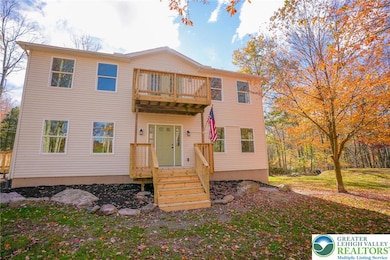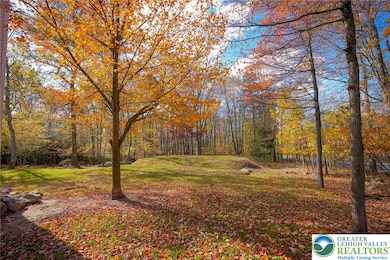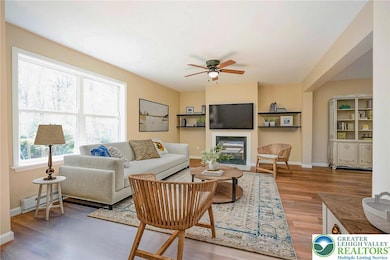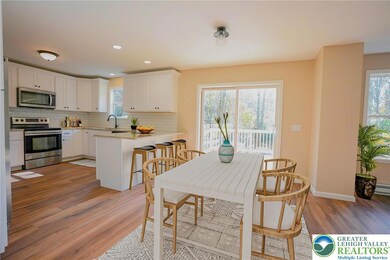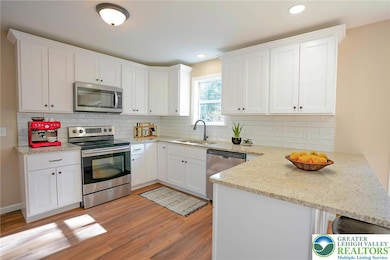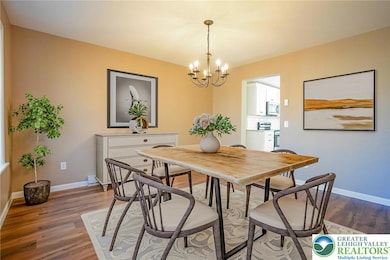31 Orange Ln Jim Thorpe, PA 18229
Estimated payment $2,678/month
Highlights
- Deck
- Balcony
- Walk-In Closet
- Living Room with Fireplace
- Detached Garage
- Replacement Windows
About This Home
Ideal as your forever home or a lovely, wooded vacation retreat, this home offers an abundance of living space over its three levels and opportunity for outdoor living! The main level boasts ample living and entertaining space with its living room, sprawling updated eat-in kitchen, updated full bath, and formal dining room! Upstairs, a primary bedroom features updated ensuite with soaking tub as well as three bright bedrooms and updated hall bath with double vanity! An upper-level balcony sits to the front of the home. The lower level begins with a spacious family room and offers two further bedrooms! A utility and storage space welcome functionality. Mature trees and natural surroundings can be enjoyed from the front porch and rear deck! The private community is situated in excellent proximity to beautiful Jim Thorpe as well as the many attractions of the Pocono Mountain region, all just a short drive from the PA Turnpike. With its updates galore and potential for short term rentals, this home is a must see! Note: listing agent is related to seller.
Home Details
Home Type
- Single Family
Est. Annual Taxes
- $3,043
Year Built
- Built in 2007
Lot Details
- 0.66 Acre Lot
- Property is zoned R1
Home Design
- Wood Siding
- Vinyl Siding
Interior Spaces
- 2-Story Property
- Replacement Windows
- Living Room with Fireplace
- Basement Fills Entire Space Under The House
Kitchen
- Microwave
- Dishwasher
Bedrooms and Bathrooms
- 6 Bedrooms
- Walk-In Closet
- 3 Full Bathrooms
Laundry
- Laundry on upper level
- Electric Dryer Hookup
Parking
- Detached Garage
- Driveway
- Off-Street Parking
Outdoor Features
- Balcony
- Deck
Schools
- Jim Thorpe School District High School
Utilities
- Heating Available
- Well
Community Details
- Hickory Run Forest Subdivision
Map
Home Values in the Area
Average Home Value in this Area
Tax History
| Year | Tax Paid | Tax Assessment Tax Assessment Total Assessment is a certain percentage of the fair market value that is determined by local assessors to be the total taxable value of land and additions on the property. | Land | Improvement |
|---|---|---|---|---|
| 2025 | $2,822 | $45,872 | $4,650 | $41,222 |
| 2024 | $2,684 | $45,872 | $4,650 | $41,222 |
| 2023 | $2,650 | $45,872 | $4,650 | $41,222 |
| 2022 | $2,650 | $45,872 | $4,650 | $41,222 |
| 2021 | $2,650 | $45,872 | $4,650 | $41,222 |
| 2020 | $2,650 | $45,872 | $4,650 | $41,222 |
| 2019 | $2,558 | $45,872 | $4,650 | $41,222 |
| 2018 | $2,558 | $45,872 | $4,650 | $41,222 |
| 2017 | $2,558 | $45,872 | $4,650 | $41,222 |
| 2016 | -- | $45,872 | $4,650 | $41,222 |
| 2015 | -- | $45,872 | $4,650 | $41,222 |
| 2014 | -- | $45,872 | $4,650 | $41,222 |
Property History
| Date | Event | Price | List to Sale | Price per Sq Ft |
|---|---|---|---|---|
| 11/13/2025 11/13/25 | Price Changed | $460,000 | -3.2% | $182 / Sq Ft |
| 11/04/2025 11/04/25 | For Sale | $475,021 | -- | $188 / Sq Ft |
Purchase History
| Date | Type | Sale Price | Title Company |
|---|---|---|---|
| Deed | $240,000 | None Listed On Document | |
| Deed | -- | None Listed On Document | |
| Special Warranty Deed | $100,000 | None Available | |
| Quit Claim Deed | -- | None Available | |
| Public Action Common In Florida Clerks Tax Deed Or Tax Deeds Or Property Sold For Taxes | $18,096 | None Available | |
| Deed | $15,000 | None Available |
Mortgage History
| Date | Status | Loan Amount | Loan Type |
|---|---|---|---|
| Open | $275,000 | New Conventional | |
| Previous Owner | $80,000 | New Conventional |
Source: Greater Lehigh Valley REALTORS®
MLS Number: 767617
APN: 23A-51-A568
- 3 Apple Ln Unit 588
- 0 Orange Lane & Pear Ln Unit PM-136242
- 15 Locust Dr
- A375 Locust Dr
- A187 White Oak Ln
- A188 White Oak Ln
- 399 Stony Mountain Rd
- A412 Beechwood Dr
- A13 Beechwood Dr
- A310 Poplar Dr
- A309 Poplar Dr
- 0 Poplar Ln Unit PM-135166
- A313 & 314 Cypress Dr
- 4 Redwood Dr
- 489 Redwood Dr
- A489 Redwood Dr
- 558 Stony Mountain Rd
- 643 Stony Mountain Rd
- B248 Lacewood Ln
- B243,B244 Lacewood Ln
- 124 Chapman Cir
- 180 Penn Forest Trail
- 815 Towamensing Trail
- 38 Spokane Rd
- 7 Wintergreen Trail
- 6 Junco Ln
- 164 Buckhill Rd
- 161 Piney Woods Dr
- 101 Mohawk Trail
- 7 Wintergreen Ct
- 194 Chapman Cir Unit ID1250013P
- 33 Midlake Dr Unit 101
- 2532 Holly Ln
- 177 S Lake Dr
- 56 Winding Way
- 188 Algonquin Trail
- 175 Circle Dr
- 5550 Springhouse Ln
- 119 Antler Trail
- 351 Valley View Dr
