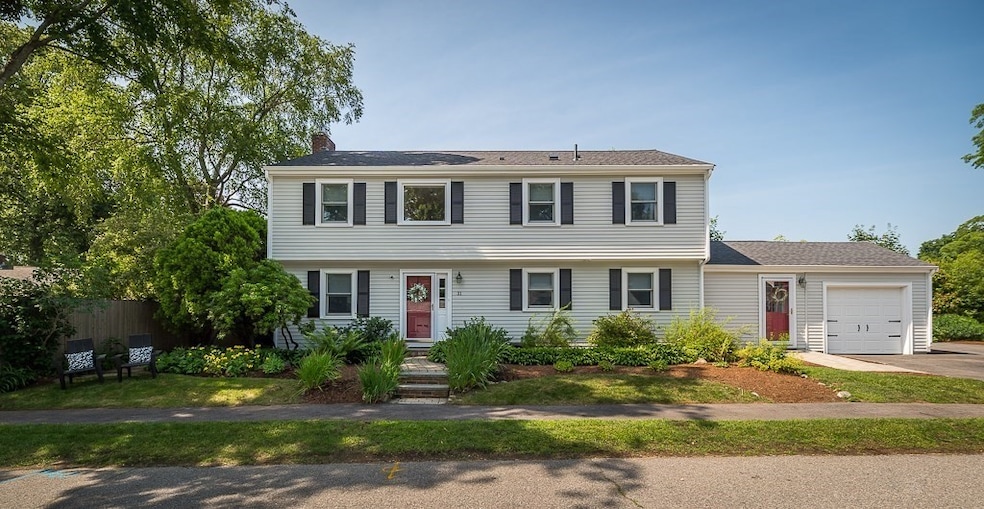
31 Orchard Rd South Hamilton, MA 01982
Estimated payment $6,470/month
Highlights
- Golf Course Community
- Community Stables
- Home Theater
- Winthrop School Rated A-
- Medical Services
- Open Floorplan
About This Home
Welcome to 31 Orchard Rd - a beautifully renovated Colonial nestled in a quiet Hamilton neighborhood minutes from downtown, the commuter rail, schools, and local favorites like Honeycomb and Patton Park. This turnkey home blends classic charm with modern updates throughout. The current owners have meticulously upgraded nearly every aspect, including a brand-new kitchen with high-end appliances, a refreshed powder room, and a fully finished mudroom with added heat. With 3 bedrooms, 2.5 bathrooms, and a dedicated office/bonus room, the layout offers flexible space for today's lifestyle. On the lower level, finished additional living space offers a spacious media/bonus room and a dedicated office — perfect for work or play. Outside, enjoy a freshly re-stained deck, fully fenced yard, one car garage for additional storage and parking, and updated exterior finishes including a new roof and all major systems. This home offers rare value — move right in and enjoy the best of Hamilton living.
Home Details
Home Type
- Single Family
Est. Annual Taxes
- $12,129
Year Built
- Built in 1947 | Remodeled
Lot Details
- 10,001 Sq Ft Lot
- Near Conservation Area
- Fenced Yard
- Fenced
- Level Lot
- Property is zoned R1A
Parking
- 1 Car Attached Garage
- Driveway
- Open Parking
- Off-Street Parking
Home Design
- Colonial Architecture
- Frame Construction
- Shingle Roof
- Concrete Perimeter Foundation
Interior Spaces
- Open Floorplan
- Crown Molding
- Cathedral Ceiling
- Ceiling Fan
- Skylights
- Recessed Lighting
- Decorative Lighting
- Light Fixtures
- Mud Room
- Family Room with Fireplace
- Home Theater
- Home Office
- Bonus Room
Kitchen
- Oven
- Stove
- Range
- Microwave
- Freezer
- Dishwasher
- Stainless Steel Appliances
- Kitchen Island
- Solid Surface Countertops
- Disposal
Flooring
- Wood
- Ceramic Tile
- Vinyl
Bedrooms and Bathrooms
- 3 Bedrooms
- Primary bedroom located on second floor
- Bathtub with Shower
- Separate Shower
Laundry
- Laundry on upper level
- Laundry in Bathroom
- Dryer
- Washer
Partially Finished Basement
- Basement Fills Entire Space Under The House
- Exterior Basement Entry
Outdoor Features
- Deck
- Patio
- Outdoor Storage
- Rain Gutters
Location
- Property is near public transit
- Property is near schools
Schools
- Winthrop/Cutler Elementary School
- Miles River Middle School
- Hwrhs High School
Utilities
- Central Air
- 3 Cooling Zones
- 4 Heating Zones
- Heating System Uses Natural Gas
- Baseboard Heating
- 200+ Amp Service
- Water Treatment System
- Gas Water Heater
- Private Sewer
Listing and Financial Details
- Assessor Parcel Number M:57 B:31,1919196
Community Details
Overview
- No Home Owners Association
Amenities
- Medical Services
- Shops
Recreation
- Golf Course Community
- Tennis Courts
- Community Pool
- Park
- Community Stables
- Jogging Path
- Bike Trail
Map
Home Values in the Area
Average Home Value in this Area
Tax History
| Year | Tax Paid | Tax Assessment Tax Assessment Total Assessment is a certain percentage of the fair market value that is determined by local assessors to be the total taxable value of land and additions on the property. | Land | Improvement |
|---|---|---|---|---|
| 2025 | $12,129 | $775,000 | $325,600 | $449,400 |
| 2024 | $11,425 | $756,100 | $325,600 | $430,500 |
| 2023 | $10,675 | $653,300 | $291,300 | $362,000 |
| 2022 | $10,505 | $587,500 | $261,000 | $326,500 |
| 2021 | $10,028 | $572,700 | $261,000 | $311,700 |
| 2020 | $9,468 | $557,600 | $261,100 | $296,500 |
| 2019 | $8,985 | $545,200 | $253,300 | $291,900 |
| 2018 | $8,322 | $513,100 | $239,200 | $273,900 |
| 2017 | $8,383 | $498,700 | $223,600 | $275,100 |
| 2016 | $8,465 | $490,700 | $219,300 | $271,400 |
| 2015 | $8,008 | $468,600 | $208,900 | $259,700 |
| 2014 | $6,930 | $398,300 | $173,600 | $224,700 |
Property History
| Date | Event | Price | Change | Sq Ft Price |
|---|---|---|---|---|
| 07/02/2025 07/02/25 | Pending | -- | -- | -- |
| 06/25/2025 06/25/25 | For Sale | $997,000 | +63.4% | $450 / Sq Ft |
| 12/21/2018 12/21/18 | Sold | $610,000 | +1.7% | $301 / Sq Ft |
| 11/07/2018 11/07/18 | Pending | -- | -- | -- |
| 10/28/2018 10/28/18 | For Sale | $599,900 | -- | $296 / Sq Ft |
Mortgage History
| Date | Status | Loan Amount | Loan Type |
|---|---|---|---|
| Closed | $484,000 | Stand Alone Refi Refinance Of Original Loan | |
| Closed | $487,000 | Stand Alone Refi Refinance Of Original Loan | |
| Closed | $488,000 | New Conventional | |
| Closed | $108,000 | No Value Available | |
| Closed | $28,000 | No Value Available |
Similar Homes in the area
Source: MLS Property Information Network (MLS PIN)
MLS Number: 73396175
APN: HAMI-000057-000000-000031






