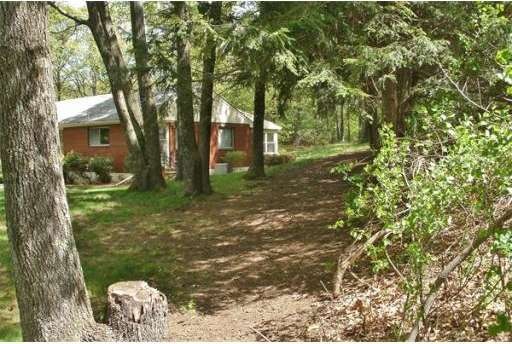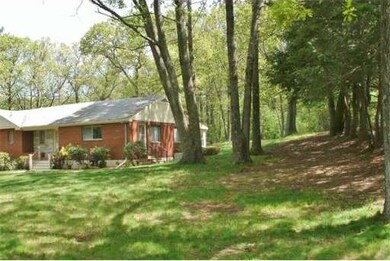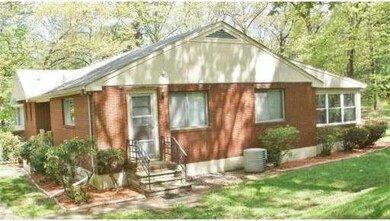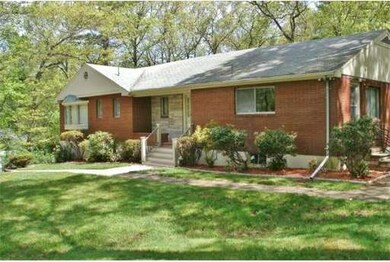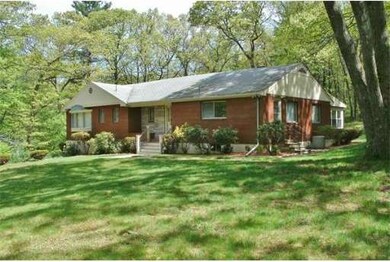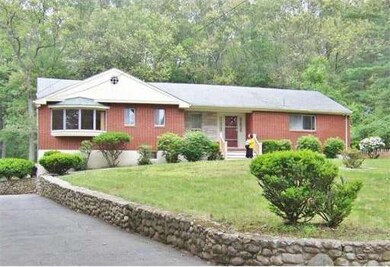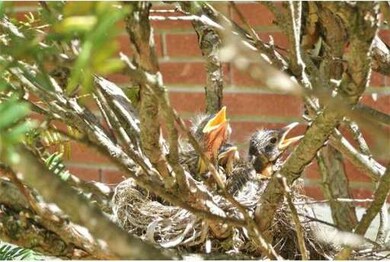
31 Page Rd Bedford, MA 01730
About This Home
As of November 2017Premium location, quality solid construction, 1 level living and nearly 2 acres of privacy in the heart of hi-tech. ********* A custom-built brick ranch classic attractively sited on 1.732 acres of rolling lawn and woods on prestigious Page Hill. Families with kids neighborhood. School bus stops at driveway. Inviting interior with honey-toned birch wood framing and accents. Brick and stone fireplaces complement the living room, dining room and ground level family room. Handsome wood floors, several double glazed picture windows (1/8†panes), 3 bedrooms, a heated sun-room and 2 tiled baths and a half bath. Custom wood cabinet kitchen: Formica counter-top, double oven, range top, dishwasher, and disposal. Generous room dimensions. Ground floor includes: x-large family room, a dry bar, a cedar closet, a half bathroom, a 28' wide X 22' deep 2 car garage, and an additional 549 ± square feet of unfinished storage/utility/laundry.
Last Agent to Sell the Property
David Ross
David B. Ross Listed on: 06/23/2014
Home Details
Home Type
Single Family
Est. Annual Taxes
$138
Year Built
1959
Lot Details
0
Listing Details
- Lot Description: Wooded, Paved Drive, Gentle Slope
- Special Features: None
- Property Sub Type: Detached
- Year Built: 1959
Interior Features
- Has Basement: Yes
- Fireplaces: 3
- Primary Bathroom: Yes
- Number of Rooms: 9
- Amenities: Public Transportation, Shopping, Swimming Pool, Walk/Jog Trails, Golf Course, Medical Facility, Bike Path, Highway Access, House of Worship, Public School, University
- Electric: 110 Volts, 220 Volts, Circuit Breakers
- Energy: Storm Windows, Storm Doors
- Flooring: Wood, Tile, Vinyl, Concrete
- Insulation: Full, Mixed
- Interior Amenities: Cable Available
- Basement: Full, Partially Finished, Walk Out, Interior Access, Garage Access, Concrete Floor
- Bedroom 2: First Floor, 13X14
- Bedroom 3: First Floor, 15X12
- Kitchen: First Floor, 11X20
- Laundry Room: Basement, 14X20
- Living Room: First Floor, 15X18
- Master Bedroom: First Floor, 15X13
- Master Bedroom Description: Window(s) - Bay/Bow/Box
- Dining Room: First Floor, 18X13
- Family Room: Basement, 14X25
Exterior Features
- Frontage: 150
- Construction: Brick, Stone/Concrete
- Exterior: Brick, Stucco
- Exterior Features: Porch, Patio, Gutters, Storage Shed, Garden Area, Stone Wall
- Foundation: Poured Concrete
Garage/Parking
- Garage Parking: Attached, Under, Garage Door Opener, Storage, Work Area
- Garage Spaces: 2
- Parking: Off-Street, Paved Driveway
- Parking Spaces: 10
Utilities
- Cooling Zones: 1
- Heat Zones: 1
- Hot Water: Electric
- Utility Connections: for Electric Range, for Electric Oven, for Electric Dryer, Washer Hookup
Condo/Co-op/Association
- HOA: No
Ownership History
Purchase Details
Home Financials for this Owner
Home Financials are based on the most recent Mortgage that was taken out on this home.Purchase Details
Home Financials for this Owner
Home Financials are based on the most recent Mortgage that was taken out on this home.Purchase Details
Home Financials for this Owner
Home Financials are based on the most recent Mortgage that was taken out on this home.Similar Homes in Bedford, MA
Home Values in the Area
Average Home Value in this Area
Purchase History
| Date | Type | Sale Price | Title Company |
|---|---|---|---|
| Not Resolvable | $835,000 | -- | |
| Not Resolvable | $619,500 | -- | |
| Deed | $294,000 | -- |
Mortgage History
| Date | Status | Loan Amount | Loan Type |
|---|---|---|---|
| Open | $750,000 | Stand Alone Refi Refinance Of Original Loan | |
| Closed | $450,000 | Credit Line Revolving | |
| Closed | $723,000 | Stand Alone Refi Refinance Of Original Loan | |
| Closed | $728,000 | Stand Alone Refi Refinance Of Original Loan | |
| Closed | $668,000 | Unknown | |
| Closed | $83,500 | Unknown | |
| Previous Owner | $495,600 | New Conventional | |
| Previous Owner | $322,700 | No Value Available | |
| Previous Owner | $220,500 | Purchase Money Mortgage |
Property History
| Date | Event | Price | Change | Sq Ft Price |
|---|---|---|---|---|
| 11/16/2017 11/16/17 | Sold | $835,000 | -5.1% | $286 / Sq Ft |
| 10/02/2017 10/02/17 | Pending | -- | -- | -- |
| 09/21/2017 09/21/17 | Price Changed | $879,900 | 0.0% | $302 / Sq Ft |
| 09/21/2017 09/21/17 | For Sale | $879,900 | -2.2% | $302 / Sq Ft |
| 09/18/2017 09/18/17 | Pending | -- | -- | -- |
| 08/02/2017 08/02/17 | Price Changed | $899,900 | -3.2% | $308 / Sq Ft |
| 07/27/2017 07/27/17 | For Sale | $929,900 | +50.1% | $319 / Sq Ft |
| 12/30/2014 12/30/14 | Sold | $619,500 | 0.0% | $249 / Sq Ft |
| 11/19/2014 11/19/14 | Off Market | $619,500 | -- | -- |
| 11/07/2014 11/07/14 | Price Changed | $634,900 | -0.4% | $255 / Sq Ft |
| 10/23/2014 10/23/14 | Price Changed | $637,500 | +0.5% | $256 / Sq Ft |
| 10/09/2014 10/09/14 | Price Changed | $634,500 | -0.4% | $255 / Sq Ft |
| 09/25/2014 09/25/14 | Price Changed | $637,000 | -1.8% | $256 / Sq Ft |
| 09/18/2014 09/18/14 | Price Changed | $649,000 | -1.5% | $261 / Sq Ft |
| 09/10/2014 09/10/14 | Price Changed | $659,000 | -2.9% | $265 / Sq Ft |
| 09/05/2014 09/05/14 | Price Changed | $678,800 | -0.7% | $273 / Sq Ft |
| 08/26/2014 08/26/14 | Price Changed | $683,500 | -2.1% | $274 / Sq Ft |
| 08/07/2014 08/07/14 | Price Changed | $698,500 | -2.8% | $281 / Sq Ft |
| 07/24/2014 07/24/14 | Price Changed | $718,500 | -0.9% | $289 / Sq Ft |
| 07/09/2014 07/09/14 | Price Changed | $725,000 | -3.2% | $291 / Sq Ft |
| 06/23/2014 06/23/14 | For Sale | $749,000 | -- | $301 / Sq Ft |
Tax History Compared to Growth
Tax History
| Year | Tax Paid | Tax Assessment Tax Assessment Total Assessment is a certain percentage of the fair market value that is determined by local assessors to be the total taxable value of land and additions on the property. | Land | Improvement |
|---|---|---|---|---|
| 2025 | $138 | $1,148,000 | $610,200 | $537,800 |
| 2024 | $12,990 | $1,093,400 | $581,200 | $512,200 |
| 2023 | $11,829 | $947,800 | $546,800 | $401,000 |
| 2022 | $11,502 | $847,000 | $484,900 | $362,100 |
| 2021 | $6,552 | $834,200 | $484,900 | $349,300 |
| 2020 | $10,995 | $834,200 | $484,900 | $349,300 |
| 2019 | $10,765 | $830,600 | $484,900 | $345,700 |
| 2018 | $8,544 | $798,400 | $458,500 | $339,900 |
| 2017 | $4,521 | $588,400 | $419,000 | $169,400 |
| 2016 | $8,537 | $558,700 | $399,100 | $159,600 |
| 2015 | $8,168 | $558,700 | $399,100 | $159,600 |
| 2014 | $7,880 | $501,600 | $342,300 | $159,300 |
Agents Affiliated with this Home
-
Ed Greable

Seller's Agent in 2017
Ed Greable
Keller Williams Realty Boston Northwest
(617) 905-9128
1 in this area
97 Total Sales
-
Emily Medwar

Buyer's Agent in 2017
Emily Medwar
Barrett Sotheby's International Realty
(781) 572-7152
32 in this area
95 Total Sales
-
D
Seller's Agent in 2014
David Ross
David B. Ross
Map
Source: MLS Property Information Network (MLS PIN)
MLS Number: 71703529
APN: BEDF-000056-000000-000065
- 24 Dunelm Rd
- 11 Dunelm Rd Unit 11
- 2 Overlook Dr Unit 2
- 2 Overlook Dr Unit 1
- 18 Overlook Dr Unit 2
- 75 Page Rd Unit 20
- 75 Page Rd Unit 13
- 75 Page Rd Unit 9
- 81 Page Rd
- 3 Earl Rd
- 18 Heritage Dr
- 8 Wagon Wheel Dr
- 10 Dewey Rd
- 12 Ashby Rd
- 35 Mitchell Grant Way
- 6 Hadley Rd
- 225 Middlesex Turnpike Unit 101
- 10 Webber Ave Unit 4D
- 10 Webber Ave Unit 1A
- 144 Page Rd
