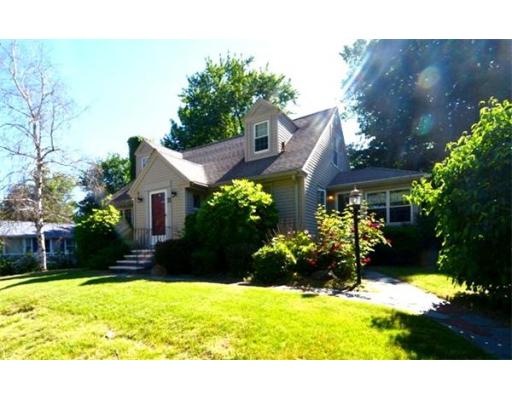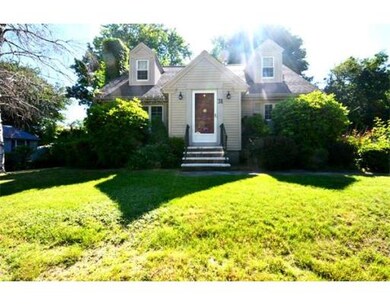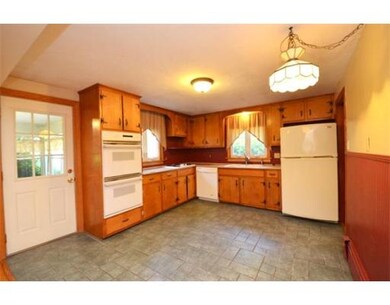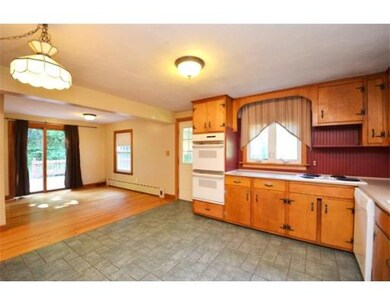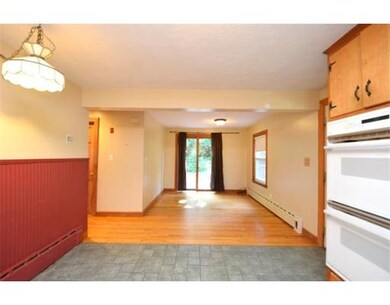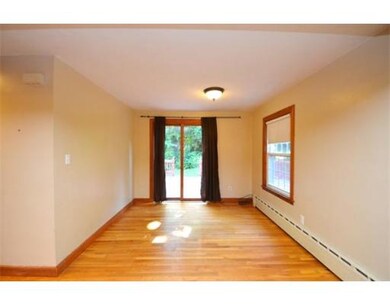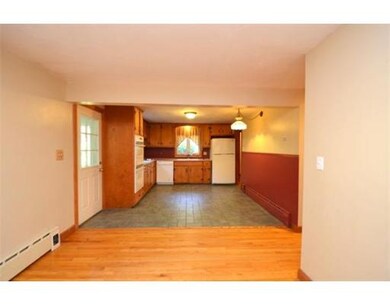
31 Palisades St Worcester, MA 01604
Lake Park NeighborhoodAbout This Home
As of August 2022BUYER'S FINANCING FELL THROUGH! CHARMING!! 3 Bedrooms, 2 Bathrooms Cape in Worcester!! Brand New Heating System!! Kitchen features Wainscoting, Open to the Dining Room, and Access to the Sun Room!! Dining Room features Hardwood Floor, Open to the Kitchen, and Access to the Back Deck!! Family Room features Fireplace, Wainscoting, Hardwood Floors, Built in Shelving, and Recessed Lighting!! Both Bathrooms are Updated!! Outside features include Large Back Deck, 1 Car Garage, and Paved Driveway!! Close to Public Transportation, Shopping, Parks, Medical Facilities, Highway Access, and Public Schools!! Make Your Appointment Today!!
Last Agent to Sell the Property
Listing Group
Lamacchia Realty, Inc. Listed on: 06/26/2014
Home Details
Home Type
Single Family
Est. Annual Taxes
$5,424
Year Built
1957
Lot Details
0
Listing Details
- Lot Description: Wooded, Paved Drive
- Other Agent: 2.50
- Special Features: 12
- Property Sub Type: Detached
- Year Built: 1957
Interior Features
- Appliances: Wall Oven, Dishwasher, Disposal, Microwave, Countertop Range, Refrigerator, Dryer
- Fireplaces: 2
- Has Basement: Yes
- Fireplaces: 2
- Number of Rooms: 7
- Amenities: Public Transportation, Shopping, Swimming Pool, Tennis Court, Park, Walk/Jog Trails, Golf Course, Medical Facility, Laundromat, Bike Path, Highway Access, Private School, Public School, T-Station, University
- Electric: 100 Amps
- Flooring: Tile, Wall to Wall Carpet, Hardwood, Wood Laminate
- Insulation: Fiberglass
- Interior Amenities: Security System, Cable Available
- Basement: Full, Partially Finished, Walk Out, Interior Access, Concrete Floor
- Bedroom 2: Second Floor, 22X19
- Bedroom 3: Second Floor, 22X13
- Bathroom #1: Second Floor, 8X7
- Bathroom #2: First Floor, 8X6
- Kitchen: First Floor, 13X11
- Living Room: First Floor, 17X14
- Master Bedroom: First Floor, 13X11
- Master Bedroom Description: Ceiling Fan(s), Closet, Flooring - Hardwood
- Dining Room: First Floor, 12X9
- Family Room: Basement, 15X12
Exterior Features
- Roof: Asphalt/Fiberglass Shingles
- Construction: Frame
- Exterior: Vinyl
- Exterior Features: Porch - Enclosed, Deck, Gutters
- Foundation: Poured Concrete, Concrete Block
Garage/Parking
- Garage Parking: Attached, Under, Storage
- Garage Spaces: 1
- Parking Spaces: 4
Utilities
- Cooling: None
- Heating: Hot Water Baseboard, Oil
- Heat Zones: 1
- Hot Water: Oil
Schools
- Elementary School: Coolidge
- Middle School: East
- High School: North Worcester
Ownership History
Purchase Details
Home Financials for this Owner
Home Financials are based on the most recent Mortgage that was taken out on this home.Purchase Details
Home Financials for this Owner
Home Financials are based on the most recent Mortgage that was taken out on this home.Purchase Details
Home Financials for this Owner
Home Financials are based on the most recent Mortgage that was taken out on this home.Purchase Details
Home Financials for this Owner
Home Financials are based on the most recent Mortgage that was taken out on this home.Similar Homes in Worcester, MA
Home Values in the Area
Average Home Value in this Area
Purchase History
| Date | Type | Sale Price | Title Company |
|---|---|---|---|
| Quit Claim Deed | -- | None Available | |
| Not Resolvable | $168,000 | -- | |
| Deed | $270,000 | -- | |
| Deed | $125,000 | -- |
Mortgage History
| Date | Status | Loan Amount | Loan Type |
|---|---|---|---|
| Open | $299,700 | Purchase Money Mortgage | |
| Closed | $94,000 | New Conventional | |
| Previous Owner | $156,750 | New Conventional | |
| Previous Owner | $251,322 | No Value Available | |
| Previous Owner | $243,000 | Purchase Money Mortgage | |
| Previous Owner | $125,000 | No Value Available | |
| Previous Owner | $100,000 | No Value Available | |
| Previous Owner | $100,200 | No Value Available | |
| Previous Owner | $100,000 | Purchase Money Mortgage |
Property History
| Date | Event | Price | Change | Sq Ft Price |
|---|---|---|---|---|
| 08/08/2022 08/08/22 | Sold | $333,000 | -4.9% | $210 / Sq Ft |
| 06/29/2022 06/29/22 | Pending | -- | -- | -- |
| 06/28/2022 06/28/22 | For Sale | $350,000 | +112.1% | $221 / Sq Ft |
| 11/09/2015 11/09/15 | Sold | $165,000 | -5.7% | $104 / Sq Ft |
| 08/21/2015 08/21/15 | Pending | -- | -- | -- |
| 08/03/2015 08/03/15 | For Sale | $175,000 | +6.1% | $110 / Sq Ft |
| 07/27/2015 07/27/15 | Off Market | $165,000 | -- | -- |
| 07/23/2015 07/23/15 | For Sale | $175,000 | 0.0% | $110 / Sq Ft |
| 01/07/2015 01/07/15 | Pending | -- | -- | -- |
| 12/29/2014 12/29/14 | Price Changed | $175,000 | -8.9% | $110 / Sq Ft |
| 10/13/2014 10/13/14 | Price Changed | $192,000 | -3.5% | $121 / Sq Ft |
| 09/09/2014 09/09/14 | For Sale | $199,000 | 0.0% | $125 / Sq Ft |
| 08/13/2014 08/13/14 | Pending | -- | -- | -- |
| 07/18/2014 07/18/14 | For Sale | $199,000 | 0.0% | $125 / Sq Ft |
| 06/30/2014 06/30/14 | Pending | -- | -- | -- |
| 06/26/2014 06/26/14 | For Sale | $199,000 | -- | $125 / Sq Ft |
Tax History Compared to Growth
Tax History
| Year | Tax Paid | Tax Assessment Tax Assessment Total Assessment is a certain percentage of the fair market value that is determined by local assessors to be the total taxable value of land and additions on the property. | Land | Improvement |
|---|---|---|---|---|
| 2025 | $5,424 | $411,200 | $118,700 | $292,500 |
| 2024 | $5,309 | $386,100 | $118,700 | $267,400 |
| 2023 | $5,104 | $355,900 | $103,200 | $252,700 |
| 2022 | $4,697 | $308,800 | $82,600 | $226,200 |
| 2021 | $4,583 | $281,500 | $66,100 | $215,400 |
| 2020 | $4,461 | $262,400 | $66,100 | $196,300 |
| 2019 | $4,250 | $236,100 | $59,500 | $176,600 |
| 2018 | $4,262 | $225,400 | $59,500 | $165,900 |
| 2017 | $4,077 | $212,100 | $59,500 | $152,600 |
| 2016 | $4,015 | $194,800 | $43,700 | $151,100 |
| 2015 | $3,910 | $194,800 | $43,700 | $151,100 |
| 2014 | $3,806 | $194,800 | $43,700 | $151,100 |
Agents Affiliated with this Home
-

Seller's Agent in 2022
Rich Trifone
Re/Max Vision
(508) 450-2152
4 in this area
107 Total Sales
-
L
Seller's Agent in 2015
Listing Group
Lamacchia Realty, Inc.
Map
Source: MLS Property Information Network (MLS PIN)
MLS Number: 71705569
APN: WORC-000041-000026-000047-000048
- 496 Hamilton St
- 6 Maverick Rd
- 25 Crawford St
- 35 Agate Ave
- 27 Christine Dr
- 22 Commonwealth Ave
- 360 Hamilton St
- 66 Locust Ave
- 342 Lake Ave
- 96 Lake Ave
- 57 Glezen St
- 190 S Quinsigamond Ave Unit 102
- 65 Lake Ave Unit 831
- 65 Lake Ave Unit 809
- 65 Lake Ave Unit 1007
- 65 Lake Ave Unit 1008
- 73 S Quinsigamond Ave
- 713 Franklin St
- 9 Coburn Ave
- 321 Plantation St Unit G3
