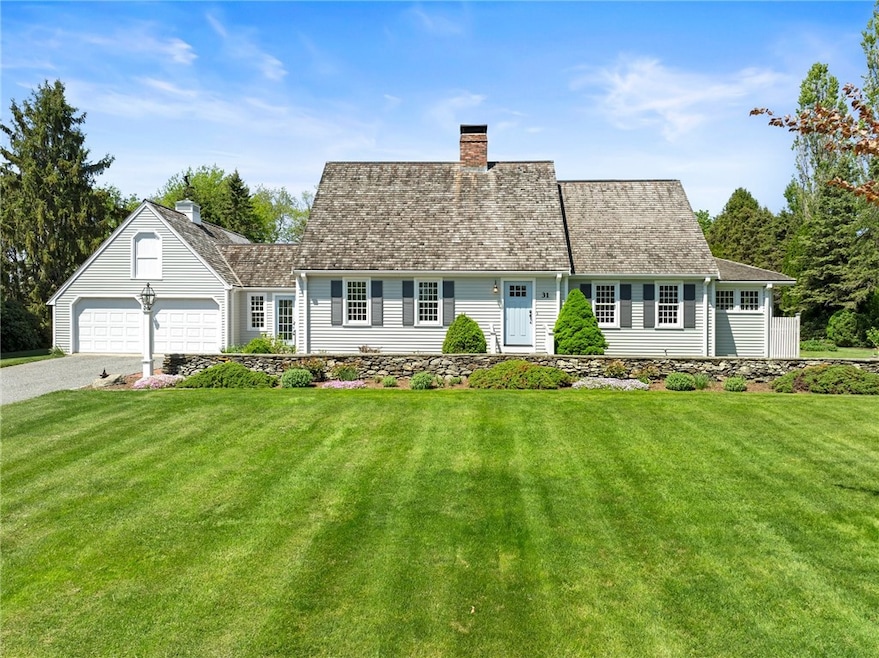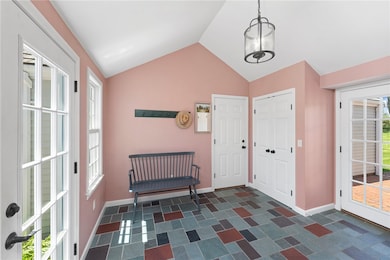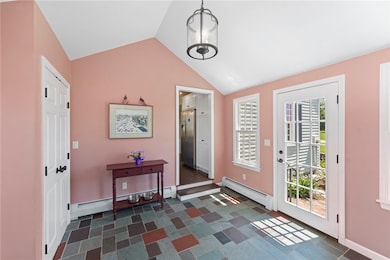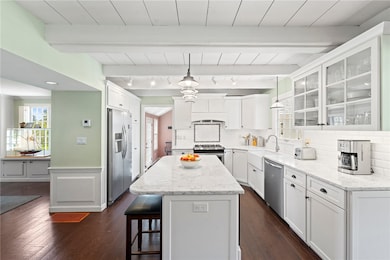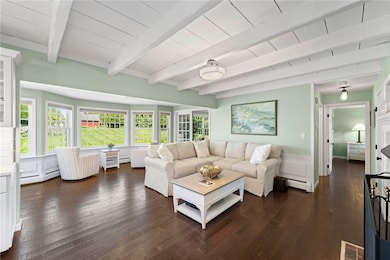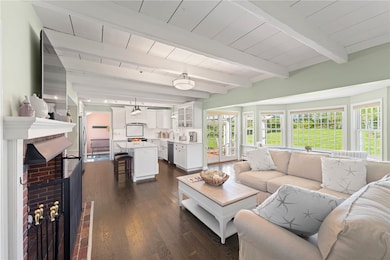
31 Peaceful Way Tiverton, RI 02878
Four Corners NeighborhoodHighlights
- Marina
- Barn
- Cathedral Ceiling
- Golf Course Community
- Colonial Architecture
- Wood Flooring
About This Home
As of July 2025Nestled in the heart of Tiverton's historic Four Corners, 31 Peaceful Way offers a harmonious blend of classic New England charm and modern comfort. This meticulously crafted Cape Cod-style home, built by Sakonnet House Smiths, is situated on a serene 1.49-acre lot, providing both privacy and proximity to the area's renowned beaches and hiking trails. Delivering 2,519 sq ft of living space, this home features 3 bedrooms and 2.5 bathrooms, including a first-floor master with ensuite for comfort. Vast pine and hardwood floors throughout, complemented by custom-built-ins and two fireplaces, create a warm and inviting atmosphere. The center-island kitchen offers ample space and functionality. Beautifully landscaped gardens and stone walls enhance the property's curb appeal, while the private rear yard offers a tranquil retreat. The attached two-car garage and mud room offer convenience and storage, and multiple outbuildings offer fun outdoor options. Located just minutes from Route 24, this home provides easy access to both Providence and Boston, making it an ideal choice for commuters seeking a peaceful retreat without sacrificing convenience. Experience the perfect blend of comfort, style, and location at 31 Peaceful Way. Schedule a viewing today and envision your new life in this exceptional Tiverton residence. Sale contingent on the seller finding suitable housing.
Last Agent to Sell the Property
Engel & Volkers License #RES.0042828 Listed on: 06/10/2025

Home Details
Home Type
- Single Family
Est. Annual Taxes
- $8,688
Year Built
- Built in 1976
Lot Details
- 1.49 Acre Lot
- Sprinkler System
- Property is zoned R120
Parking
- 2 Car Attached Garage
- Driveway
Home Design
- Colonial Architecture
- Block Foundation
- Clapboard
Interior Spaces
- 2,443 Sq Ft Home
- 2-Story Property
- Cathedral Ceiling
- 2 Fireplaces
- Fireplace Features Masonry
Kitchen
- Oven
- Range with Range Hood
- Microwave
- Dishwasher
Flooring
- Wood
- Carpet
- Ceramic Tile
Bedrooms and Bathrooms
- 3 Bedrooms
- Bathtub with Shower
Laundry
- Dryer
- Washer
Unfinished Basement
- Basement Fills Entire Space Under The House
- Interior and Exterior Basement Entry
Outdoor Features
- Outbuilding
- Breezeway
Farming
- Barn
Utilities
- Forced Air Heating and Cooling System
- Heating System Uses Oil
- Underground Utilities
- 200+ Amp Service
- Private Water Source
- Well
- Electric Water Heater
- Septic Tank
Listing and Financial Details
- Tax Lot 123
- Assessor Parcel Number 31PEACEFULWYTIVR
Community Details
Amenities
- Shops
- Restaurant
Recreation
- Marina
- Golf Course Community
- Recreation Facilities
Ownership History
Purchase Details
Purchase Details
Home Financials for this Owner
Home Financials are based on the most recent Mortgage that was taken out on this home.Purchase Details
Home Financials for this Owner
Home Financials are based on the most recent Mortgage that was taken out on this home.Purchase Details
Purchase Details
Home Financials for this Owner
Home Financials are based on the most recent Mortgage that was taken out on this home.Similar Homes in Tiverton, RI
Home Values in the Area
Average Home Value in this Area
Purchase History
| Date | Type | Sale Price | Title Company |
|---|---|---|---|
| Quit Claim Deed | -- | None Available | |
| Warranty Deed | $440,000 | -- | |
| Warranty Deed | $485,000 | -- | |
| Warranty Deed | $250,000 | -- | |
| Warranty Deed | $238,000 | -- |
Mortgage History
| Date | Status | Loan Amount | Loan Type |
|---|---|---|---|
| Previous Owner | $400,000 | Stand Alone Refi Refinance Of Original Loan | |
| Previous Owner | $210,000 | Unknown | |
| Previous Owner | $60,000 | Credit Line Revolving | |
| Previous Owner | $146,277 | Credit Line Revolving | |
| Previous Owner | $224,500 | No Value Available | |
| Previous Owner | $0 | No Value Available | |
| Previous Owner | $88,000 | No Value Available |
Property History
| Date | Event | Price | Change | Sq Ft Price |
|---|---|---|---|---|
| 07/28/2025 07/28/25 | Sold | $1,205,500 | +20.7% | $493 / Sq Ft |
| 07/08/2025 07/08/25 | Pending | -- | -- | -- |
| 06/10/2025 06/10/25 | For Sale | $999,000 | +127.0% | $409 / Sq Ft |
| 02/10/2016 02/10/16 | Sold | $440,000 | -11.6% | $175 / Sq Ft |
| 01/11/2016 01/11/16 | Pending | -- | -- | -- |
| 06/04/2015 06/04/15 | For Sale | $498,000 | +2.7% | $198 / Sq Ft |
| 05/23/2014 05/23/14 | Sold | $485,000 | -0.6% | $193 / Sq Ft |
| 04/23/2014 04/23/14 | Pending | -- | -- | -- |
| 03/26/2014 03/26/14 | For Sale | $488,000 | -- | $194 / Sq Ft |
Tax History Compared to Growth
Tax History
| Year | Tax Paid | Tax Assessment Tax Assessment Total Assessment is a certain percentage of the fair market value that is determined by local assessors to be the total taxable value of land and additions on the property. | Land | Improvement |
|---|---|---|---|---|
| 2024 | $8,688 | $786,200 | $277,800 | $508,400 |
| 2023 | $8,189 | $549,600 | $213,500 | $336,100 |
| 2022 | $8,041 | $549,600 | $213,500 | $336,100 |
| 2021 | $7,843 | $549,600 | $213,500 | $336,100 |
| 2020 | $8,485 | $524,100 | $204,600 | $319,500 |
| 2019 | $8,276 | $524,100 | $204,600 | $319,500 |
| 2018 | $8,590 | $524,100 | $204,600 | $319,500 |
| 2017 | $9,235 | $484,800 | $204,600 | $280,200 |
| 2016 | $9,279 | $484,800 | $204,600 | $280,200 |
| 2015 | $9,279 | $484,800 | $204,600 | $280,200 |
| 2014 | $9,623 | $498,600 | $204,600 | $294,000 |
Agents Affiliated with this Home
-

Seller's Agent in 2025
Kimberly Marion
Engel & Volkers
(401) 692-1644
1 in this area
145 Total Sales
-

Buyer's Agent in 2025
Christine MacDonald
Coldwell Banker Realty
(401) 451-1878
2 in this area
121 Total Sales
-

Buyer Co-Listing Agent in 2025
Lisa morrison
Coldwell Banker Realty
(203) 217-3990
2 in this area
89 Total Sales
-

Seller's Agent in 2016
Carol Guimond
Hearth & Harbor Realty
(401) 418-0462
4 in this area
42 Total Sales
-

Seller's Agent in 2014
Deborah Ladd
Compass
(508) 493-5551
34 Total Sales
Map
Source: State-Wide MLS
MLS Number: 1387289
APN: TIVE-000812-000000-000123
- 3622 Main Rd
- 958 Puncatest Neck Rd
- 60 Edmond Ln
- 82 Nonquit Ln
- 4588 Main Rd
- 33 W Main Rd
- 42 Driftwood Dr
- 0 S Lake Rd Unit 73361665
- 0 S Lake Rd Unit 1382842
- 55 W Main Rd
- 24 Pointview Dr
- 56 Grace St
- 90 Two Rod Rd
- 451 Seapowet Ave
- 24 Seaspray Way
- 3118 Main Rd
- 386 Stone Church Rd
- 485 Lake Rd
- 140I Long Hwy
- 1 Hinter Way
