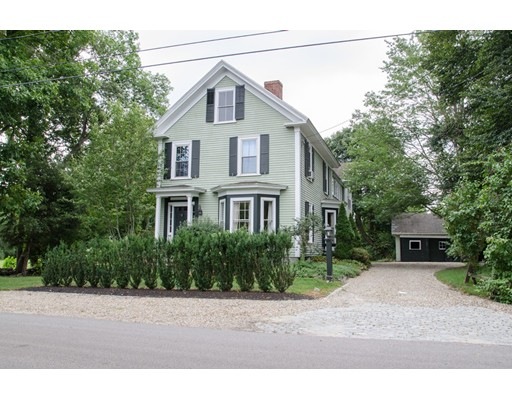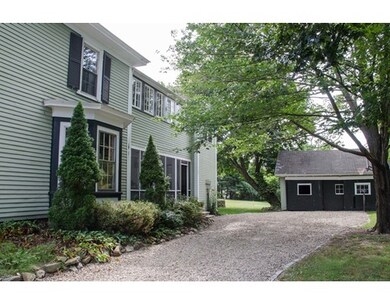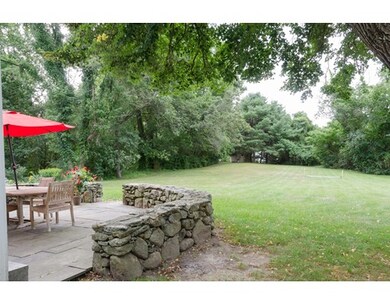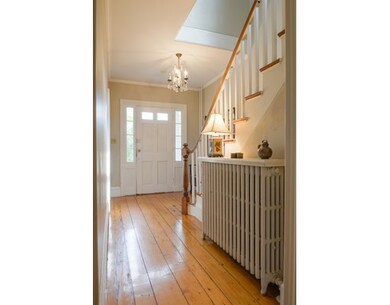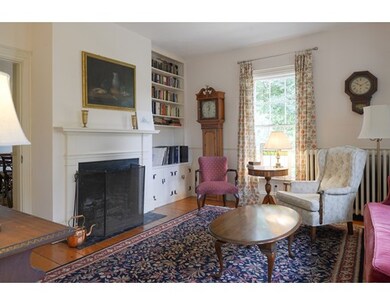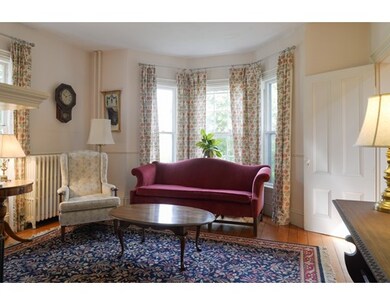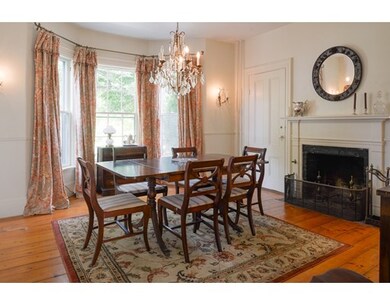
31 Perkins Row Topsfield, MA 01983
About This Home
As of December 2016Beautiful Greek Revival built circa 1880 sited on almost 3 acres. Filled with charm and character this property features high ceilings throughout, wide pine floors, three mantled fire places. Period details enhance each room. The newest addition includes a large family room with 13 foot ceilings and large stone fire place. A wall of windows overlooks a blue stone patio with stone wall. A second staircase to the Master Suite with sitting room and french doors to a private balcony. A third floor room with sky lights is ideal for in home office or additional Family Room. The lovely landscaped grounds include a tennis court in addition to the sprawling lawn and perennial gardens.
Last Buyer's Agent
Joanie Purinton
River Valley Real Estate
Home Details
Home Type
- Single Family
Est. Annual Taxes
- $18,132
Year Built
- 1880
Utilities
- Private Sewer
Ownership History
Purchase Details
Purchase Details
Home Financials for this Owner
Home Financials are based on the most recent Mortgage that was taken out on this home.Purchase Details
Home Financials for this Owner
Home Financials are based on the most recent Mortgage that was taken out on this home.Purchase Details
Similar Homes in the area
Home Values in the Area
Average Home Value in this Area
Purchase History
| Date | Type | Sale Price | Title Company |
|---|---|---|---|
| Quit Claim Deed | -- | None Available | |
| Not Resolvable | $754,875 | -- | |
| Not Resolvable | $767,500 | -- | |
| Deed | $288,500 | -- | |
| Deed | $288,500 | -- |
Mortgage History
| Date | Status | Loan Amount | Loan Type |
|---|---|---|---|
| Previous Owner | $417,000 | New Conventional | |
| Previous Owner | $600,000 | Purchase Money Mortgage |
Property History
| Date | Event | Price | Change | Sq Ft Price |
|---|---|---|---|---|
| 12/01/2016 12/01/16 | Sold | $754,875 | -2.6% | $193 / Sq Ft |
| 09/26/2016 09/26/16 | Pending | -- | -- | -- |
| 09/15/2016 09/15/16 | For Sale | $774,900 | +1.0% | $198 / Sq Ft |
| 01/06/2012 01/06/12 | Sold | $767,500 | -5.2% | $196 / Sq Ft |
| 10/14/2011 10/14/11 | Pending | -- | -- | -- |
| 07/12/2011 07/12/11 | For Sale | $810,000 | -- | $207 / Sq Ft |
Tax History Compared to Growth
Tax History
| Year | Tax Paid | Tax Assessment Tax Assessment Total Assessment is a certain percentage of the fair market value that is determined by local assessors to be the total taxable value of land and additions on the property. | Land | Improvement |
|---|---|---|---|---|
| 2025 | $18,132 | $1,209,600 | $441,800 | $767,800 |
| 2024 | $17,577 | $1,196,500 | $428,700 | $767,800 |
| 2023 | $17,121 | $1,126,400 | $403,900 | $722,500 |
| 2022 | $15,266 | $916,900 | $403,900 | $513,000 |
| 2021 | $14,727 | $821,800 | $369,100 | $452,700 |
| 2020 | $14,316 | $821,800 | $369,100 | $452,700 |
| 2019 | $13,971 | $821,800 | $369,100 | $452,700 |
| 2018 | $13,916 | $801,600 | $367,100 | $434,500 |
| 2017 | $12,760 | $753,700 | $332,200 | $421,500 |
| 2016 | $12,273 | $742,900 | $314,800 | $428,100 |
Agents Affiliated with this Home
-

Seller's Agent in 2016
Deborah Vivian
J. Barrett & Company
(978) 836-7451
1 in this area
25 Total Sales
-
J
Buyer's Agent in 2016
Joanie Purinton
River Valley Real Estate
-

Seller's Agent in 2012
John Adams
J. Barrett & Company
(978) 618-6431
2 in this area
23 Total Sales
Map
Source: MLS Property Information Network (MLS PIN)
MLS Number: 72067938
APN: METH-000616-000151-000155Q
