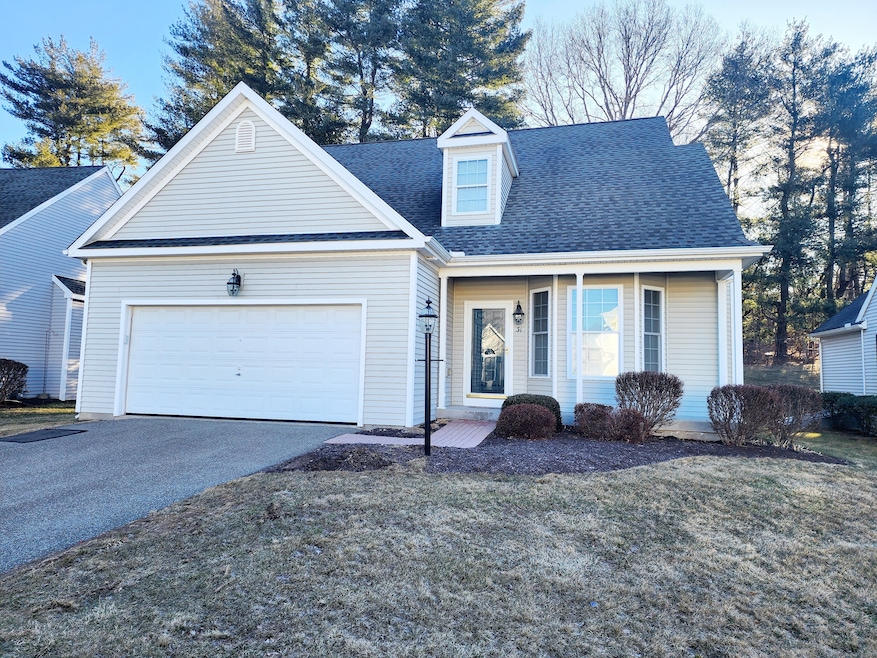
31 Phillips Farm Rd East Hartford, CT 06118
Highlights
- Attic
- Porch
- Ceiling Fan
- End Unit
- Central Air
- Floor Furnace
About This Home
As of April 2025Welcome to 31 Phillips Farm Road! This Turnkey, Cape-Style Home with Front Porch Offers an Open-Concept Layout, Including Eat-In Kitchen with Pantry, Dining Room with Slider Doors, Living Room with Gas-Insert Fireplace on Bump-Out Wall, Primary Bedroom Suite, and Laundry Room with Half Bath, all on the Main Level! Plus, 2 Spare Bedrooms or Office Space, Full Bath, and Partially-Finished Walk-In Attic on the Upper Level! Highlights Include Private Backyard, Central Air, Ceiling Fans, Over 9-Foot Ceilings, and 2-Car Attached Garage with Extended Cab Vehicle, Workshop, Cabinets, Shelving, Storage & more... Hello, Man Cave! Quietly Nestled in a Pet-Friendly, 55+ Adult Community, and conveniently located near many amenities!
Last Agent to Sell the Property
Berkshire Hathaway NE Prop. License #RES.0798832 Listed on: 03/02/2025

Home Details
Home Type
- Single Family
Est. Annual Taxes
- $6,551
Year Built
- Built in 2008
Lot Details
- Property is zoned R-2
HOA Fees
- $371 Monthly HOA Fees
Parking
- 2 Car Garage
Home Design
- Frame Construction
- Vinyl Siding
Interior Spaces
- 1,536 Sq Ft Home
- Ceiling Fan
- Self Contained Fireplace Unit Or Insert
- Concrete Flooring
- Storm Doors
Kitchen
- Oven or Range
- Dishwasher
Bedrooms and Bathrooms
- 3 Bedrooms
Laundry
- Laundry on main level
- Dryer
- Washer
Attic
- Attic Floors
- Storage In Attic
- Partially Finished Attic
Unfinished Basement
- Basement Fills Entire Space Under The House
- Sump Pump
- Basement Storage
Outdoor Features
- Exterior Lighting
- Rain Gutters
- Porch
Schools
- East Hartford High School
Utilities
- Central Air
- Floor Furnace
- Heating System Uses Natural Gas
Community Details
- Association fees include grounds maintenance, trash pickup, snow removal, property management, road maintenance
- Property managed by The Nerdy Roots
Listing and Financial Details
- Assessor Parcel Number 2538462
Ownership History
Purchase Details
Home Financials for this Owner
Home Financials are based on the most recent Mortgage that was taken out on this home.Purchase Details
Purchase Details
Similar Homes in East Hartford, CT
Home Values in the Area
Average Home Value in this Area
Purchase History
| Date | Type | Sale Price | Title Company |
|---|---|---|---|
| Deed | $330,000 | None Available | |
| Deed | $330,000 | None Available | |
| Quit Claim Deed | -- | -- | |
| Quit Claim Deed | -- | -- | |
| Warranty Deed | $270,840 | -- | |
| Warranty Deed | $270,840 | -- |
Mortgage History
| Date | Status | Loan Amount | Loan Type |
|---|---|---|---|
| Open | $264,000 | Purchase Money Mortgage | |
| Closed | $264,000 | Purchase Money Mortgage |
Property History
| Date | Event | Price | Change | Sq Ft Price |
|---|---|---|---|---|
| 04/11/2025 04/11/25 | Sold | $330,000 | -4.3% | $215 / Sq Ft |
| 03/07/2025 03/07/25 | For Sale | $345,000 | -- | $225 / Sq Ft |
Tax History Compared to Growth
Tax History
| Year | Tax Paid | Tax Assessment Tax Assessment Total Assessment is a certain percentage of the fair market value that is determined by local assessors to be the total taxable value of land and additions on the property. | Land | Improvement |
|---|---|---|---|---|
| 2025 | $6,834 | $148,880 | $0 | $148,880 |
| 2024 | $6,551 | $148,880 | $0 | $148,880 |
| 2023 | $6,333 | $148,880 | $0 | $148,880 |
| 2022 | $6,104 | $148,880 | $0 | $148,880 |
| 2021 | $6,738 | $136,540 | $0 | $136,540 |
| 2020 | $6,816 | $136,540 | $0 | $136,540 |
| 2019 | $6,705 | $136,540 | $0 | $136,540 |
| 2018 | $6,507 | $136,540 | $0 | $136,540 |
| 2017 | $6,424 | $136,540 | $0 | $136,540 |
| 2016 | $7,206 | $157,140 | $0 | $157,140 |
| 2015 | $7,206 | $157,140 | $0 | $157,140 |
| 2014 | $7,134 | $157,140 | $0 | $157,140 |
Agents Affiliated with this Home
-
Angela Aiello-Sousa

Seller's Agent in 2025
Angela Aiello-Sousa
Berkshire Hathaway Home Services
(860) 305-5585
7 in this area
56 Total Sales
-
Rob Rosa

Seller Co-Listing Agent in 2025
Rob Rosa
Berkshire Hathaway Home Services
(860) 558-2122
75 in this area
302 Total Sales
-
Cheri Trudon

Buyer's Agent in 2025
Cheri Trudon
Blanchard & Rosetto Inc.
(860) 214-1054
2 in this area
191 Total Sales
Map
Source: SmartMLS
MLS Number: 24075893
APN: EHAR-000045-000000-000117-016961
- 218 Wakefield Cir Unit 218
- 186 Wakefield Cir Unit 186
- 49 Deborah Dr Unit 123
- 0 Deborah Dr Unit 117 24077631
- 0 Deborah Dr Unit 115
- 677 Forbes St
- 122 Janet Dr
- 23 Butternut Dr
- 2 Cottage St
- 76 Hartz Ln
- 42 Godar Terrace
- 50 Scotland Rd Unit 5D
- 71 Higbie Dr Unit 73
- 826 Brewer St
- 94 Lydall Rd
- 1437 Silver Ln
- 21 Highview St
- 929 Burnside Ave Unit A14
- 18-22 Gold St
- 42 Shady Ln
