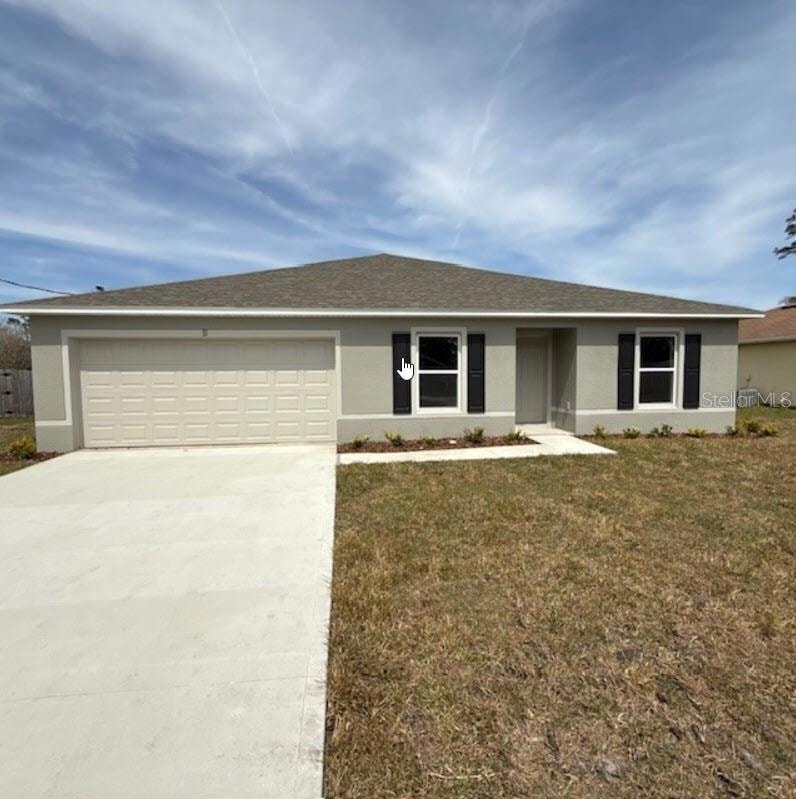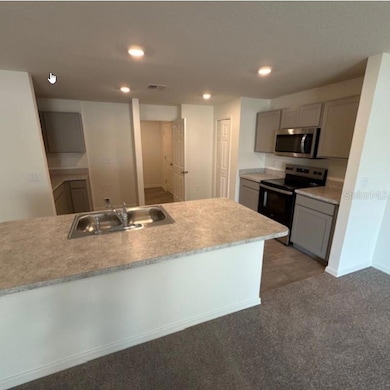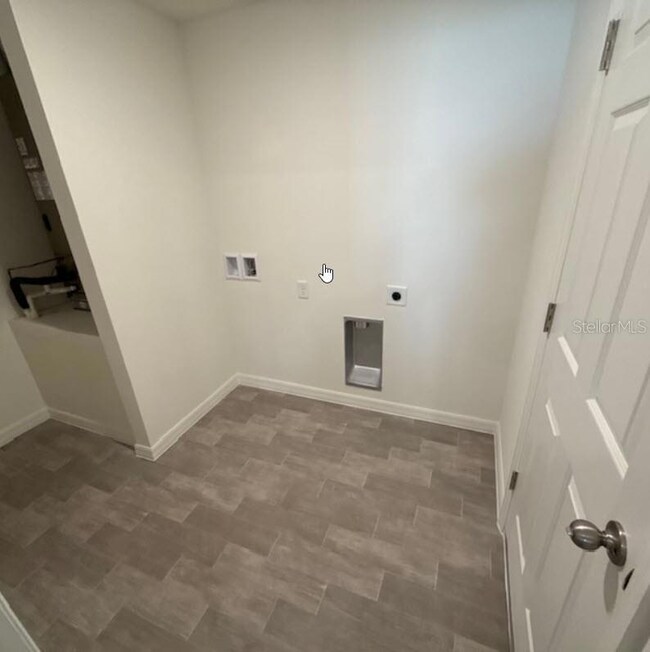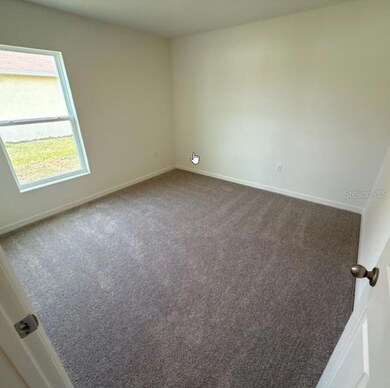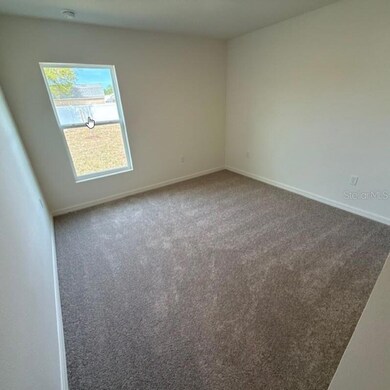31 Pine Cedar Dr Palm Coast, FL 32164
Estimated payment $1,765/month
Highlights
- New Construction
- Traditional Architecture
- No HOA
- Open Floorplan
- Great Room
- Cooking Island
About This Home
MOVE IN READY! HOME IS COMPLETE and AVAILABLE! The ROYAL floor plan has four bedrooms, two full bathrooms, a two-car garage, and 1,806 square feet of living space. The great room is spacious and accommodating. A beautiful walk-around island is conveniently located between the great room and the kitchen making it a gathering place for both rooms. Three bedrooms are on one side of the home and the owner's suite is on the other side. This new home includes one full year of builder's transferable warranty coverage and a 10-year limited structural warranty.
Listing Agent
Trish Lohela
HOLIDAY BUILDERS GULF COAST Brokerage Phone: 321-610-5940 License #3291188 Listed on: 04/16/2025
Home Details
Home Type
- Single Family
Est. Annual Taxes
- $497
Year Built
- Built in 2025 | New Construction
Lot Details
- 10,500 Sq Ft Lot
- South Facing Home
- Property is zoned SFR-2
Parking
- 2 Car Attached Garage
Home Design
- Traditional Architecture
- Slab Foundation
- Shingle Roof
- Block Exterior
- Stucco
Interior Spaces
- 1,806 Sq Ft Home
- 1-Story Property
- Open Floorplan
- Double Pane Windows
- Low Emissivity Windows
- Sliding Doors
- Great Room
- Family Room Off Kitchen
- Dining Room
- Laundry in unit
Kitchen
- Range
- Microwave
- Dishwasher
- Cooking Island
Flooring
- Carpet
- Vinyl
Bedrooms and Bathrooms
- 4 Bedrooms
- Split Bedroom Floorplan
- Walk-In Closet
- 2 Full Bathrooms
Utilities
- Central Heating and Cooling System
- Electric Water Heater
- Sewer Holding Tank
Community Details
- No Home Owners Association
- Built by Holiday Builders
- Palm Coast Section 26 Subdivision, Royal Floorplan
Listing and Financial Details
- Home warranty included in the sale of the property
- Visit Down Payment Resource Website
- Legal Lot and Block 14 / 23
- Assessor Parcel Number 07-11-31-7026-00230-0140
Map
Home Values in the Area
Average Home Value in this Area
Tax History
| Year | Tax Paid | Tax Assessment Tax Assessment Total Assessment is a certain percentage of the fair market value that is determined by local assessors to be the total taxable value of land and additions on the property. | Land | Improvement |
|---|---|---|---|---|
| 2025 | $518 | $53,000 | $53,000 | -- |
| 2024 | $486 | $44,000 | $44,000 | -- |
| 2023 | $486 | $19,766 | $0 | $0 |
| 2022 | $486 | $44,000 | $44,000 | $0 |
| 2021 | $340 | $20,000 | $20,000 | $0 |
| 2020 | $295 | $15,000 | $15,000 | $0 |
| 2019 | $270 | $13,500 | $13,500 | $0 |
| 2018 | $204 | $10,000 | $10,000 | $0 |
| 2017 | $192 | $9,500 | $9,500 | $0 |
| 2016 | $173 | $8,500 | $0 | $0 |
| 2015 | $175 | $8,500 | $0 | $0 |
| 2014 | $144 | $7,500 | $0 | $0 |
Property History
| Date | Event | Price | List to Sale | Price per Sq Ft |
|---|---|---|---|---|
| 04/16/2025 04/16/25 | For Sale | $331,990 | -- | $184 / Sq Ft |
Purchase History
| Date | Type | Sale Price | Title Company |
|---|---|---|---|
| Warranty Deed | $65,000 | First International Title | |
| Warranty Deed | $185,000 | Flager County Abstract Co | |
| Warranty Deed | $10,000 | Principal Title Services Llc | |
| Warranty Deed | $9,900 | -- |
Mortgage History
| Date | Status | Loan Amount | Loan Type |
|---|---|---|---|
| Previous Owner | $181,649 | FHA |
Source: Stellar MLS
MLS Number: C7508725
APN: 07-11-31-7026-00230-0140
- 1 Pine Bluff Ln
- 35 Park Place Cir
- 76 Park Place Cir
- 19 Pineapple Dr
- 9 Pine Bush Ln
- 15 Pineapple Dr
- 21 Park Place Cir
- 33 Pineapple Dr
- 22 Pine Crest Ln
- 10 Pickcane Ln
- 41 Pine Croft Ln
- 6 Pickcane Ln
- 38 Pineapple Dr
- 24 Pickston Ln
- 105 Pine Grove Dr
- 119 Pine Grove Dr
- 60 Pickering Dr
- 77 Pickering Dr
- 6 Pin Oak Dr
- 22 Pillory Ln
- 192 Pine Grove Dr
- 6 Pine Cedar Dr
- 16 Pickcane Ln
- 76 Pine Circle Dr
- 176 Pine Grove Dr
- 44 Pinetree Dr
- 4 Pin Oak Dr
- 3 Pinto Ln
- 23 Pineland Ln
- 9 Pier Ln
- 47 Pineland Ln
- 7 Pineland Ln
- 22 Pinwheel Ln
- 37 Princeton Ln
- 56 Pin Oak Dr
- 61 Price Ln
- 33 Pony Express Dr Unit A
- 91 Prince Eric Ln
- 29 Princeton Ln
- 65 Pony Express Dr Unit B
