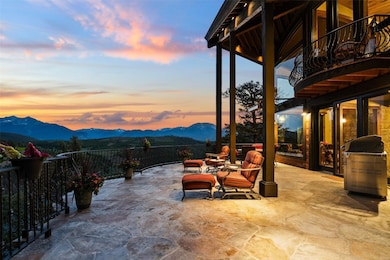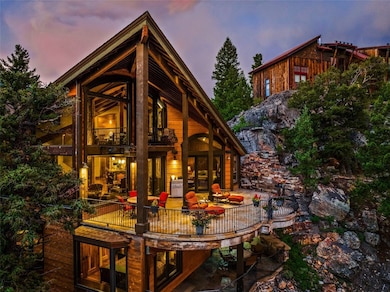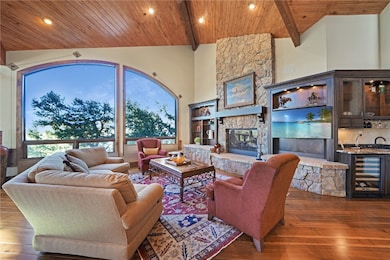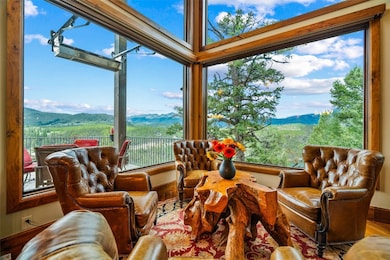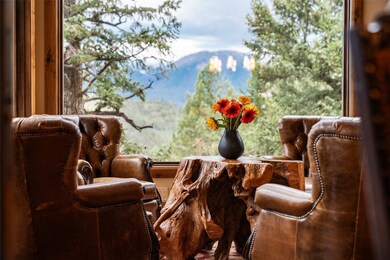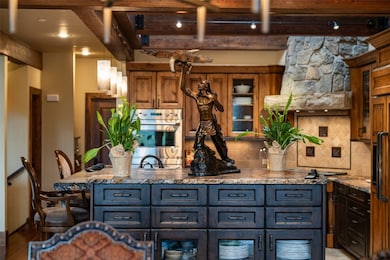31 Pinnacle Ln Dillon, CO 80435
Estimated payment $26,153/month
Highlights
- Views of Ski Resort
- Primary Bedroom Suite
- 0.63 Acre Lot
- Golf Course Community
- Waterfront
- Open Floorplan
About This Home
Parade of Homes Award-Winning timeless luxurious estate on the ridge in Summerwood! Offering exquisite craftsmanship & unmatched panoramic vistas like no other.
Step into this masterfully redesigned showpiece situated atop the prestigious Summerwood Ridge—an architectural marvel where no detail has been spared. Boasting multiple tiers of living space, both inside and out, this estate accommodates gatherings of all sizes with ease and flair. Rich walnut woodwork throughout: doors, robust trim, hardwood floors, and crown molding elevate every room. Chef’s-grade kitchen: Custom cabinetry includes a built-in china display for effortless hosting. Stunning double-thick granite countertops feature a sculptural rough-edge finish. New appliances in the last year including a 6-burner gas cooktop beneath a dramatic stone vent hood & dual ovens—ideal for gourmet entertaining. Entertainment-centric layout: Wet bars on both upper & lower levels keep guests refreshed, while integrated speakers throughout ensure seamless audio for movies, music, or recreation. A sweeping veranda that stretches across the ridge elevates the indoor our door experience, blending effortlessly with the mountain air. Designed for year-round enjoyment featuring a snowmelt system to ensure decks stay clear & accessible even in winter. Vast space for lounging, dining, or simply soaking in nature’s grandeur—sunrise to starlight in every season. Summerwood is a tightly-knit, upscale community perched above Lake Dillon—and its finest homes occupy the Pinnacle at Summerwood, offering sweeping mountain, lake, and resort vistas. Recreate on the hiking and biking trails straight from your home, sail or paddle on the lake, or head down to the clubhouse for a dip in the pool or hot tub, workout room, racquetball or a PICKLEBALL match! Come experience the this beauty with richness and warmth where luxury meets functionality. Opportunity awaits.
Home Details
Home Type
- Single Family
Est. Annual Taxes
- $7,594
Year Built
- Built in 1991
Lot Details
- 0.63 Acre Lot
- Waterfront
- Southern Exposure
- Southwest Facing Home
- Rock Outcropping
- Steep Slope
HOA Fees
- $435 Monthly HOA Fees
Parking
- 2 Car Garage
Property Views
- Lake
- Ski Resort
- City
- Woods
- Mountain
- Meadow
- Valley
Home Design
- Traditional Architecture
- Split Level Home
- Concrete Foundation
- Asphalt Roof
- Wood Siding
- Stone
Interior Spaces
- 4,257 Sq Ft Home
- 3-Story Property
- Open Floorplan
- Wet Bar
- Furnished
- Sound System
- Built-In Features
- Crown Molding
- Tongue and Groove Ceiling
- High Ceiling
- Ceiling Fan
- Skylights
- 4 Fireplaces
- Gas Fireplace
- Entrance Foyer
- Great Room
- Family Room
- Den
- Library
- Loft
- Utility Room
- Finished Basement
- Basement Fills Entire Space Under The House
Kitchen
- Eat-In Kitchen
- Built-In Self-Cleaning Double Oven
- Gas Cooktop
- Range Hood
- Dishwasher
- Wine Cooler
- Kitchen Island
- Granite Countertops
- Utility Sink
- Disposal
Flooring
- Wood
- Radiant Floor
- Tile
Bedrooms and Bathrooms
- 3 Bedrooms
- Primary Bedroom Suite
- Hydromassage or Jetted Bathtub
Laundry
- Laundry in unit
- Washer and Dryer
Schools
- Summit Cove Elementary School
- Summit Middle School
- Summit High School
Utilities
- Heating System Uses Natural Gas
- Radiant Heating System
- Water Purifier
- High Speed Internet
- Phone Available
- Cable TV Available
Listing and Financial Details
- Assessor Parcel Number 1001131
Community Details
Overview
- Pinnacle At Summerwood Subdivision
Amenities
- Clubhouse
- Private Restrooms
Recreation
- Golf Course Community
- Trails
Map
Home Values in the Area
Average Home Value in this Area
Tax History
| Year | Tax Paid | Tax Assessment Tax Assessment Total Assessment is a certain percentage of the fair market value that is determined by local assessors to be the total taxable value of land and additions on the property. | Land | Improvement |
|---|---|---|---|---|
| 2024 | $7,921 | $145,812 | -- | -- |
| 2023 | $7,921 | $142,127 | $0 | $0 |
| 2022 | $6,566 | $110,095 | $0 | $0 |
| 2021 | $6,623 | $113,263 | $0 | $0 |
| 2020 | $6,342 | $114,946 | $0 | $0 |
| 2019 | $6,260 | $114,946 | $0 | $0 |
| 2018 | $6,132 | $108,349 | $0 | $0 |
| 2017 | $5,641 | $108,349 | $0 | $0 |
| 2016 | $6,046 | $114,210 | $0 | $0 |
| 2015 | $5,869 | $114,210 | $0 | $0 |
| 2014 | $5,426 | $103,728 | $0 | $0 |
| 2013 | -- | $103,728 | $0 | $0 |
Property History
| Date | Event | Price | List to Sale | Price per Sq Ft | Prior Sale |
|---|---|---|---|---|---|
| 10/31/2025 10/31/25 | Price Changed | $4,750,000 | -5.0% | $1,116 / Sq Ft | |
| 07/20/2025 07/20/25 | For Sale | $5,000,000 | +400.0% | $1,175 / Sq Ft | |
| 02/07/2012 02/07/12 | Sold | $1,000,000 | 0.0% | $271 / Sq Ft | View Prior Sale |
| 01/08/2012 01/08/12 | Pending | -- | -- | -- | |
| 04/29/2011 04/29/11 | For Sale | $1,000,000 | -- | $271 / Sq Ft |
Purchase History
| Date | Type | Sale Price | Title Company |
|---|---|---|---|
| Warranty Deed | $1,000,000 | Land Title Guarantee Company |
Source: Summit MLS
MLS Number: S1061538
APN: 1001131
- 315 High Meadow Dr
- 396 Cove Blvd Unit 11
- 28 Maroon Peak Cir
- 80 Cove Blvd Unit 103
- 101 Mule Deer Ct
- 164 Buck Ridge Rd Unit 164
- 72 Corinthian Cir Unit 102
- 32 Corinthian Cir Unit 302
- 373 Ensign Dr Unit A
- 105 Red Cloud Peak Dr
- 27 Tally Ho Ct Unit 106
- 17 James Ct
- 70 Lone Wolf Ct
- 152 Pikes Peak Place
- 79 Landon Ln
- 105 River Course Dr Unit 9572
- 12 Raindance Trail
- 1109 Royal Coachman Blvd
- 612 Tenderfoot St Unit 36
- 281 Elk Cir Unit 23
- 73 Cooper Dr
- 80 Mule Deer Ct Unit A
- 630 Straight Creek Dr
- 481 3rd St Unit 2-3
- 330 W 4th St
- 449 W 4th St Unit A
- 252 Poplar Cir
- 1030 Blue River Pkwy Unit BRF Condo
- 1100 Blue River Pkwy
- 8100 Ryan Gulch Rd Unit 107
- 1121 Dillon Dam Rd
- 2400 Lodge Pole Cir Unit 302
- 717 Meadow Dr Unit A
- 98000 Ryan Gulch Rd
- 501 Teller St Unit G
- 80 W Main St Unit 214
- 464 Silver Cir
- 50 Drift Rd
- 1396 Forest Hills Dr Unit ID1301396P
- 5364 Montezuma Rd

