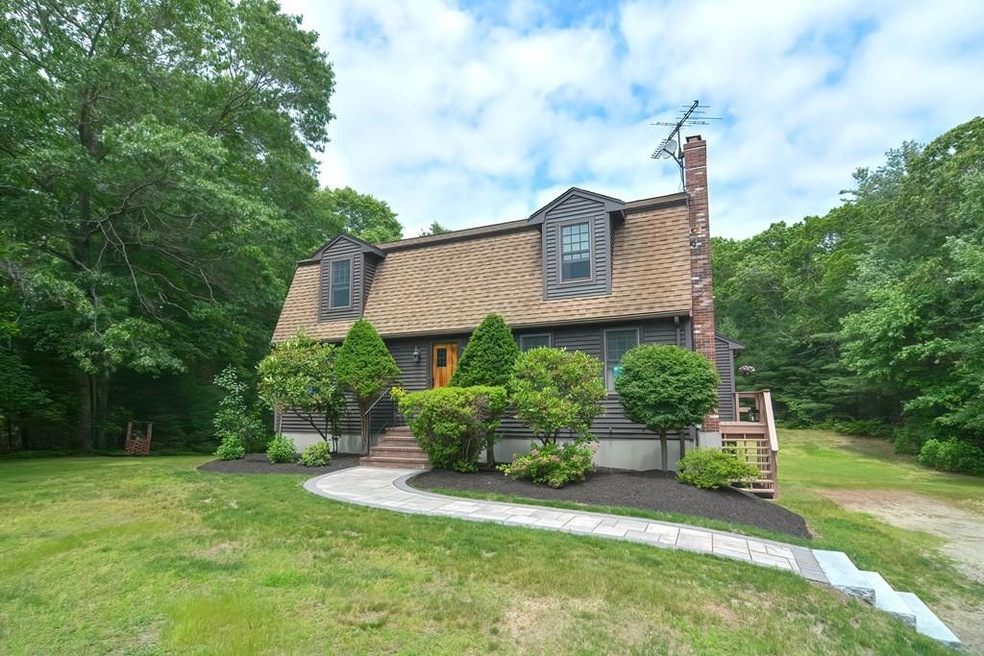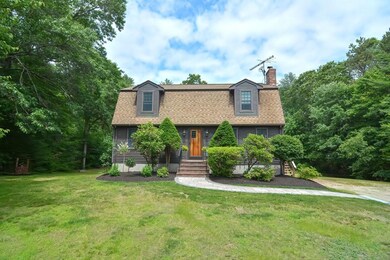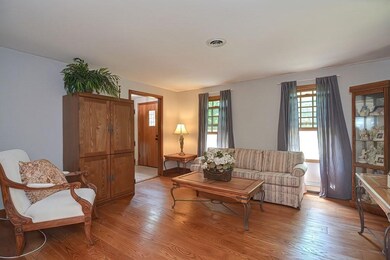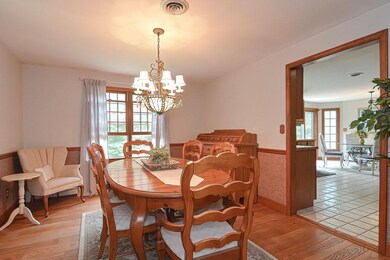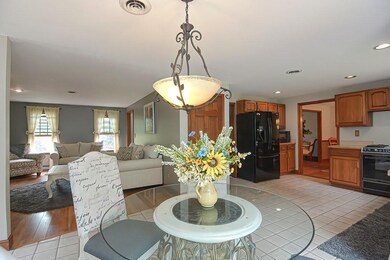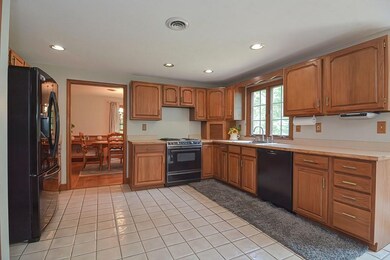
Highlights
- Community Stables
- Waterfront
- Fruit Trees
- Medical Services
- 2.22 Acre Lot
- Landscaped Professionally
About This Home
As of June 2025Are you looking for privacy and space? This home is for you! This beautiful home is situated on a private 2 acre lot located on a quiet country road. One owner and lovingly maintained over the years. The first floor boasts a large eat-in kitchen with slider that leads to oversized deck overlooking the back yard. The formal dining room and formal living room are open. The family room has a brick fireplace with a pellet stove insert. The laundry is located on the first floor also. The second floor includes three spacious bedrooms, A master bedroom suite with stand up shower and walk-in closet. Each of the bedrooms has ample closet space. Hardwood thru-out and central air. Ready for Summer entertainment day and night with stone fire pit as well as horseshoe pit in the large level back yard.
Home Details
Home Type
- Single Family
Est. Annual Taxes
- $5,986
Year Built
- Built in 1986
Lot Details
- 2.22 Acre Lot
- Waterfront
- Property fronts an easement
- Near Conservation Area
- Landscaped Professionally
- Level Lot
- Cleared Lot
- Fruit Trees
- Wooded Lot
- Property is zoned R1
Home Design
- Dutch Architecture
- Frame Construction
- Shingle Roof
- Concrete Perimeter Foundation
Interior Spaces
- 2,168 Sq Ft Home
- Ceiling Fan
- Recessed Lighting
- Insulated Windows
- Window Screens
- Sliding Doors
- Insulated Doors
- Family Room with Fireplace
- Dining Area
- Storm Doors
Kitchen
- Range
- Microwave
- Dishwasher
Flooring
- Wood
- Wall to Wall Carpet
- Concrete
- Ceramic Tile
Bedrooms and Bathrooms
- 3 Bedrooms
- Primary bedroom located on second floor
- Linen Closet
- Walk-In Closet
- Bathtub with Shower
- Separate Shower
Laundry
- Laundry on main level
- Dryer
- Washer
Unfinished Basement
- Walk-Out Basement
- Basement Fills Entire Space Under The House
- Interior and Exterior Basement Entry
- Block Basement Construction
Parking
- 20 Car Parking Spaces
- Unpaved Parking
- Open Parking
- Off-Street Parking
Outdoor Features
- Deck
- Rain Gutters
Location
- Property is near schools
Schools
- Berkley Comm Elementary School
- Berkley Middle School
- Berkley/Somerse High School
Utilities
- Central Heating and Cooling System
- 2 Cooling Zones
- 3 Heating Zones
- Heating System Uses Oil
- Pellet Stove burns compressed wood to generate heat
- Baseboard Heating
- 200+ Amp Service
- Private Water Source
- Oil Water Heater
- Private Sewer
- High Speed Internet
- Satellite Dish
Listing and Financial Details
- Assessor Parcel Number M:005.0 B:0061 L:0003.0,2777413
Community Details
Overview
- No Home Owners Association
Amenities
- Medical Services
- Shops
- Coin Laundry
Recreation
- Park
- Community Stables
Ownership History
Purchase Details
Home Financials for this Owner
Home Financials are based on the most recent Mortgage that was taken out on this home.Purchase Details
Home Financials for this Owner
Home Financials are based on the most recent Mortgage that was taken out on this home.Purchase Details
Home Financials for this Owner
Home Financials are based on the most recent Mortgage that was taken out on this home.Similar Homes in Berkley, MA
Home Values in the Area
Average Home Value in this Area
Purchase History
| Date | Type | Sale Price | Title Company |
|---|---|---|---|
| Deed | $680,000 | None Available | |
| Not Resolvable | $454,900 | None Available | |
| Deed | -- | -- | |
| Deed | -- | -- |
Mortgage History
| Date | Status | Loan Amount | Loan Type |
|---|---|---|---|
| Open | $380,000 | Purchase Money Mortgage | |
| Previous Owner | $129,000 | Stand Alone Refi Refinance Of Original Loan | |
| Previous Owner | $72,500 | Stand Alone Refi Refinance Of Original Loan | |
| Previous Owner | $363,000 | Purchase Money Mortgage | |
| Previous Owner | $253,000 | Stand Alone Refi Refinance Of Original Loan | |
| Previous Owner | $247,600 | Stand Alone Refi Refinance Of Original Loan | |
| Previous Owner | $228,000 | Stand Alone Refi Refinance Of Original Loan | |
| Previous Owner | $225,000 | Purchase Money Mortgage | |
| Previous Owner | $80,000 | No Value Available | |
| Previous Owner | $25,000 | No Value Available |
Property History
| Date | Event | Price | Change | Sq Ft Price |
|---|---|---|---|---|
| 06/17/2025 06/17/25 | Sold | $680,000 | +4.6% | $309 / Sq Ft |
| 05/13/2025 05/13/25 | Pending | -- | -- | -- |
| 05/07/2025 05/07/25 | For Sale | $649,900 | +42.9% | $295 / Sq Ft |
| 08/12/2021 08/12/21 | Sold | $454,900 | -3.2% | $210 / Sq Ft |
| 07/04/2021 07/04/21 | Pending | -- | -- | -- |
| 07/01/2021 07/01/21 | Price Changed | $469,900 | -5.1% | $217 / Sq Ft |
| 06/23/2021 06/23/21 | For Sale | $494,900 | -- | $228 / Sq Ft |
Tax History Compared to Growth
Tax History
| Year | Tax Paid | Tax Assessment Tax Assessment Total Assessment is a certain percentage of the fair market value that is determined by local assessors to be the total taxable value of land and additions on the property. | Land | Improvement |
|---|---|---|---|---|
| 2025 | $6,488 | $540,200 | $156,800 | $383,400 |
| 2024 | $6,285 | $504,800 | $135,900 | $368,900 |
| 2023 | $6,011 | $454,700 | $135,900 | $318,800 |
| 2022 | $6,159 | $447,900 | $118,900 | $329,000 |
| 2021 | $5,986 | $419,200 | $113,500 | $305,700 |
| 2020 | $5,845 | $402,300 | $101,100 | $301,200 |
| 2019 | $5,673 | $387,500 | $101,100 | $286,400 |
| 2018 | $5,197 | $370,700 | $97,500 | $273,200 |
| 2017 | $5,021 | $351,100 | $108,500 | $242,600 |
| 2016 | $4,832 | $325,600 | $108,500 | $217,100 |
| 2015 | $4,572 | $328,700 | $108,500 | $220,200 |
| 2014 | $4,358 | $340,200 | $117,300 | $222,900 |
Agents Affiliated with this Home
-
M
Seller's Agent in 2025
Michael Gleick
Bold Real Estate, Inc.
-

Buyer's Agent in 2025
Robin Bachstein
Seaport Realty
(508) 789-2631
1 in this area
10 Total Sales
-

Seller's Agent in 2021
Joanne Greene
Coldwell Banker Realty - Easton
(508) 958-0623
2 in this area
16 Total Sales
-

Buyer's Agent in 2021
Hugh Harp
Bold Real Estate, Inc.
(508) 269-1566
1 in this area
41 Total Sales
Map
Source: MLS Property Information Network (MLS PIN)
MLS Number: 72855534
APN: BERK-000050-000061-000030
