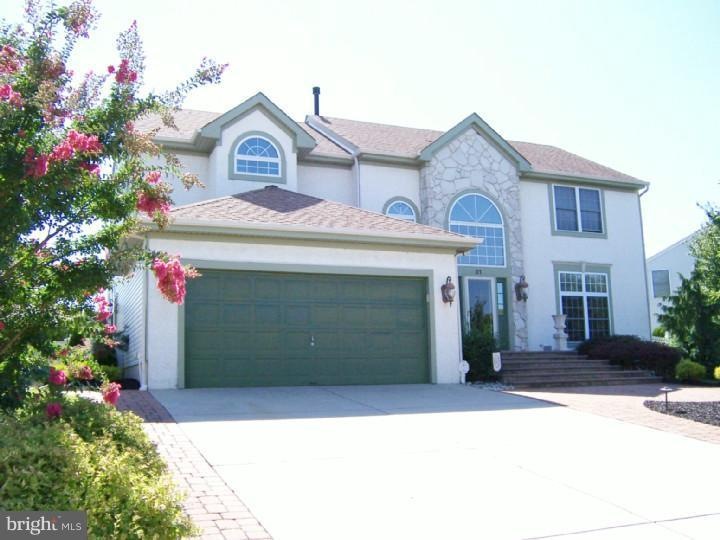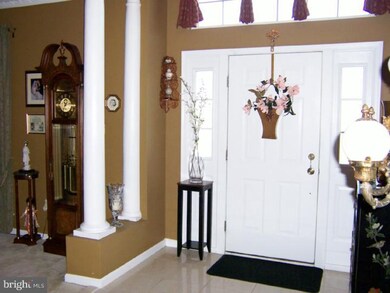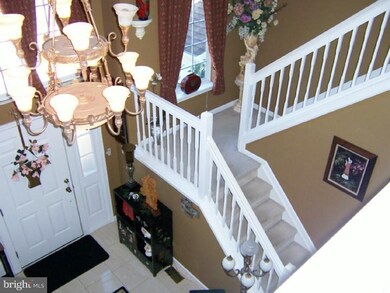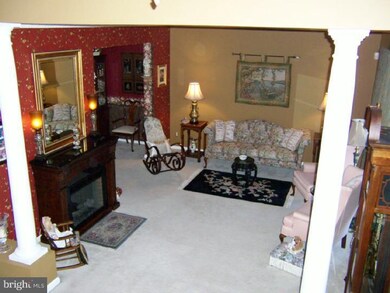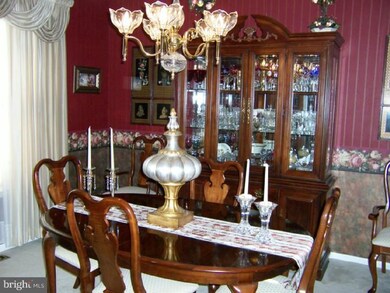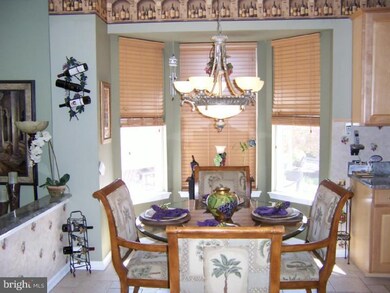
31 Red Gravel Cir Sicklerville, NJ 08081
Erial NeighborhoodHighlights
- Colonial Architecture
- Marble Flooring
- Attic
- Deck
- Cathedral Ceiling
- No HOA
About This Home
As of July 2018Luxurious Embassy Grand-2622 sqft,Fabulous living space!EP Henry hardscape pavers to side yard & up to front door stone steps frame the entry-Porcelain tile grace the 2sty vaulted Foyer,split staircase,Huge columns frame Formal LR,a generous Formal DR connects to LR & is perfect for special dinners,gorgeous Kit-upgraded granite ctops,Maple cabs,center island & SS appliances-a comfortable Dining Area in Bump out-upgraded tile allows for easy clean-up,step down FR is accentuated by dual Palladium windows,carpet is highlighted by a marble border,custom made 3 door Pella sliders w/self contained shades lead to rear yard.Powder Rm has upgraded fixtures,CT floor & marble topped vanity,1st flr laundry,game rec rm in bsmt-recessed lights,wet bar,berber cpt-Vegas mural,MBR w/double doors & 2 closets(1 WIC) & Upgraded MBath-beautiful tile,glass shower box,Garden tub,twin vanities w/ marble ctops,3 more BR's & hall bath.Backyard-maint free trex deck,paver patios & walkways,Gazebo,retractable awnings,mature plantings
Last Agent to Sell the Property
Keller Williams Realty - Washington Township License #7943593 Listed on: 08/14/2011

Last Buyer's Agent
Keller Williams Realty - Washington Township License #7943593 Listed on: 08/14/2011

Home Details
Home Type
- Single Family
Est. Annual Taxes
- $9,187
Year Built
- Built in 2001
Lot Details
- Irregular Lot
- Sprinkler System
- Property is in good condition
Parking
- 2 Car Direct Access Garage
- 3 Open Parking Spaces
- Garage Door Opener
- Driveway
Home Design
- Colonial Architecture
- Brick Foundation
- Pitched Roof
- Shingle Roof
- Stone Siding
- Vinyl Siding
- Stucco
Interior Spaces
- 2,622 Sq Ft Home
- Property has 2 Levels
- Cathedral Ceiling
- Ceiling Fan
- Family Room
- Living Room
- Dining Room
- Home Security System
- Laundry on main level
- Attic
Kitchen
- Butlers Pantry
- Built-In Range
- Dishwasher
- Kitchen Island
- Disposal
Flooring
- Wall to Wall Carpet
- Marble
- Tile or Brick
Bedrooms and Bathrooms
- 4 Bedrooms
- En-Suite Primary Bedroom
- En-Suite Bathroom
- 2.5 Bathrooms
- Walk-in Shower
Finished Basement
- Basement Fills Entire Space Under The House
- Drainage System
Outdoor Features
- Deck
- Patio
- Exterior Lighting
- Shed
Schools
- Timber Creek High School
Utilities
- Forced Air Heating and Cooling System
- Heating System Uses Gas
- Underground Utilities
- 100 Amp Service
- Natural Gas Water Heater
- Cable TV Available
Community Details
- No Home Owners Association
- Built by PAPARONE HOMES
- Cobblestone Farms Subdivision, Embassy Grand Floorplan
Listing and Financial Details
- Tax Lot 00016
- Assessor Parcel Number 15-18309-00016
Ownership History
Purchase Details
Home Financials for this Owner
Home Financials are based on the most recent Mortgage that was taken out on this home.Purchase Details
Home Financials for this Owner
Home Financials are based on the most recent Mortgage that was taken out on this home.Purchase Details
Home Financials for this Owner
Home Financials are based on the most recent Mortgage that was taken out on this home.Purchase Details
Home Financials for this Owner
Home Financials are based on the most recent Mortgage that was taken out on this home.Similar Homes in Sicklerville, NJ
Home Values in the Area
Average Home Value in this Area
Purchase History
| Date | Type | Sale Price | Title Company |
|---|---|---|---|
| Deed | $321,000 | None Available | |
| Deed | $290,000 | -- | |
| Deed | $284,900 | -- | |
| Deed | $200,170 | -- |
Mortgage History
| Date | Status | Loan Amount | Loan Type |
|---|---|---|---|
| Open | $264,500 | New Conventional | |
| Closed | $256,800 | New Conventional | |
| Previous Owner | $110,000 | New Conventional | |
| Previous Owner | $95,000 | Unknown | |
| Previous Owner | $10,000 | Credit Line Revolving | |
| Previous Owner | $100,000 | Purchase Money Mortgage | |
| Previous Owner | $186,150 | Purchase Money Mortgage |
Property History
| Date | Event | Price | Change | Sq Ft Price |
|---|---|---|---|---|
| 07/03/2018 07/03/18 | Sold | $321,000 | -1.2% | $122 / Sq Ft |
| 05/21/2018 05/21/18 | Pending | -- | -- | -- |
| 04/27/2018 04/27/18 | For Sale | $324,900 | +12.0% | $124 / Sq Ft |
| 01/12/2012 01/12/12 | Sold | $290,000 | -1.7% | $111 / Sq Ft |
| 10/21/2011 10/21/11 | Pending | -- | -- | -- |
| 08/14/2011 08/14/11 | For Sale | $295,000 | -- | $113 / Sq Ft |
Tax History Compared to Growth
Tax History
| Year | Tax Paid | Tax Assessment Tax Assessment Total Assessment is a certain percentage of the fair market value that is determined by local assessors to be the total taxable value of land and additions on the property. | Land | Improvement |
|---|---|---|---|---|
| 2024 | $11,649 | $276,300 | $71,200 | $205,100 |
| 2023 | $11,649 | $276,300 | $71,200 | $205,100 |
| 2022 | $11,583 | $276,300 | $71,200 | $205,100 |
| 2021 | $11,342 | $276,300 | $71,200 | $205,100 |
| 2020 | $11,345 | $276,300 | $71,200 | $205,100 |
| 2019 | $11,099 | $276,300 | $71,200 | $205,100 |
| 2018 | $10,768 | $269,200 | $71,200 | $198,000 |
| 2017 | $10,423 | $269,200 | $71,200 | $198,000 |
| 2016 | $10,189 | $269,200 | $71,200 | $198,000 |
| 2015 | $9,454 | $269,200 | $71,200 | $198,000 |
| 2014 | $9,422 | $269,200 | $71,200 | $198,000 |
Agents Affiliated with this Home
-
G
Seller's Agent in 2018
Glenn Parker
RE/MAX
(856) 237-7723
1 in this area
12 Total Sales
-

Buyer's Agent in 2018
Todd Hahn
RE/MAX
(609) 617-1077
1 in this area
164 Total Sales
-

Seller's Agent in 2012
Denise Christinzio
Keller Williams Realty - Washington Township
(609) 206-6186
15 in this area
69 Total Sales
Map
Source: Bright MLS
MLS Number: 1004486246
APN: 15-18309-0000-00016
- 45 Mullen Dr
- 4 Barnes Way
- 39 Barnes Way
- 48 Barnes Way
- 27 Dunlin Way
- 50 Ashland Ave
- 50 E Meadowbrook Cir
- 1403 Sicklerville Rd
- 135 Hampshire Rd
- 155 Hampshire Rd
- 1 Village Green Ln
- 20 Village Green Ln
- 46 Hampshire Rd
- 1401 Sicklerville Rd
- 1401 Sicklerville Rd
- 102 Old School House Rd
- 13 Handbell Ln
- 11 Handbell Ln
- 16 Barnes Way
- 18 Barnes Way
