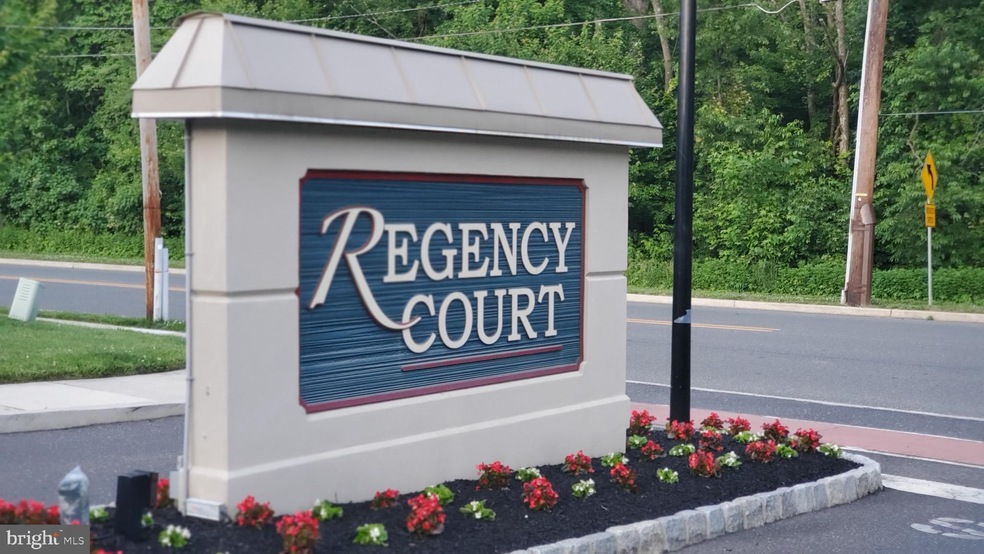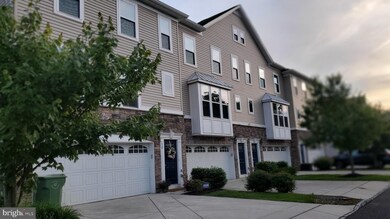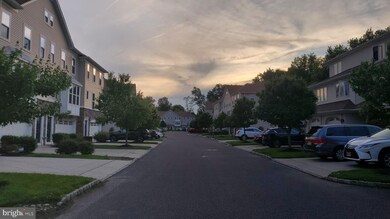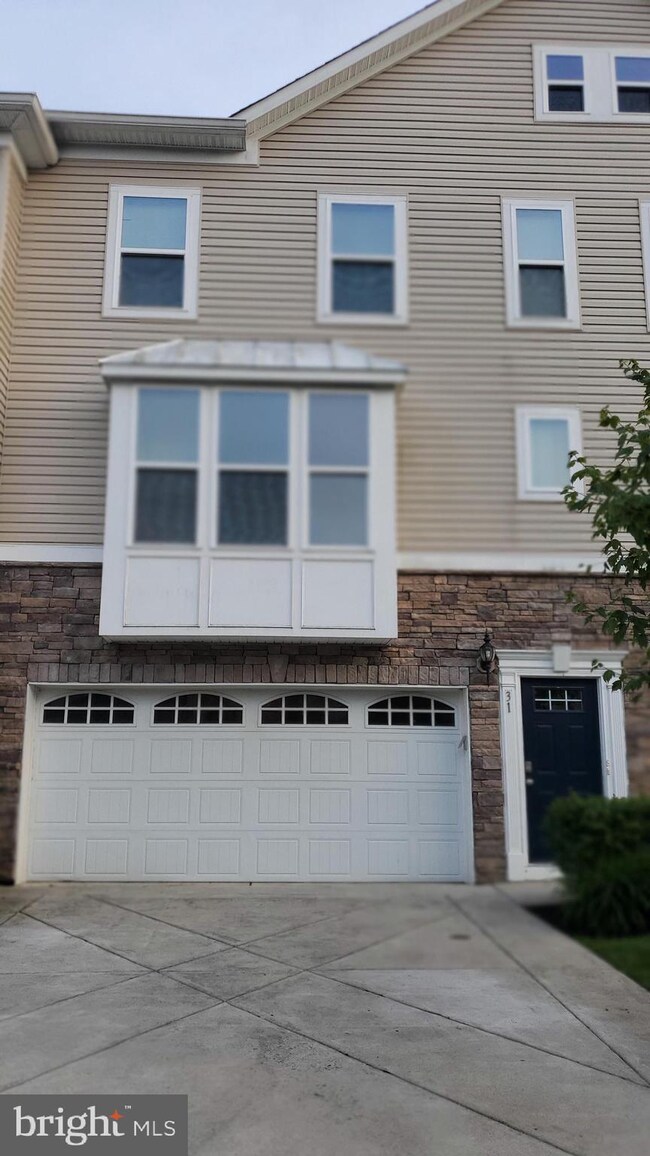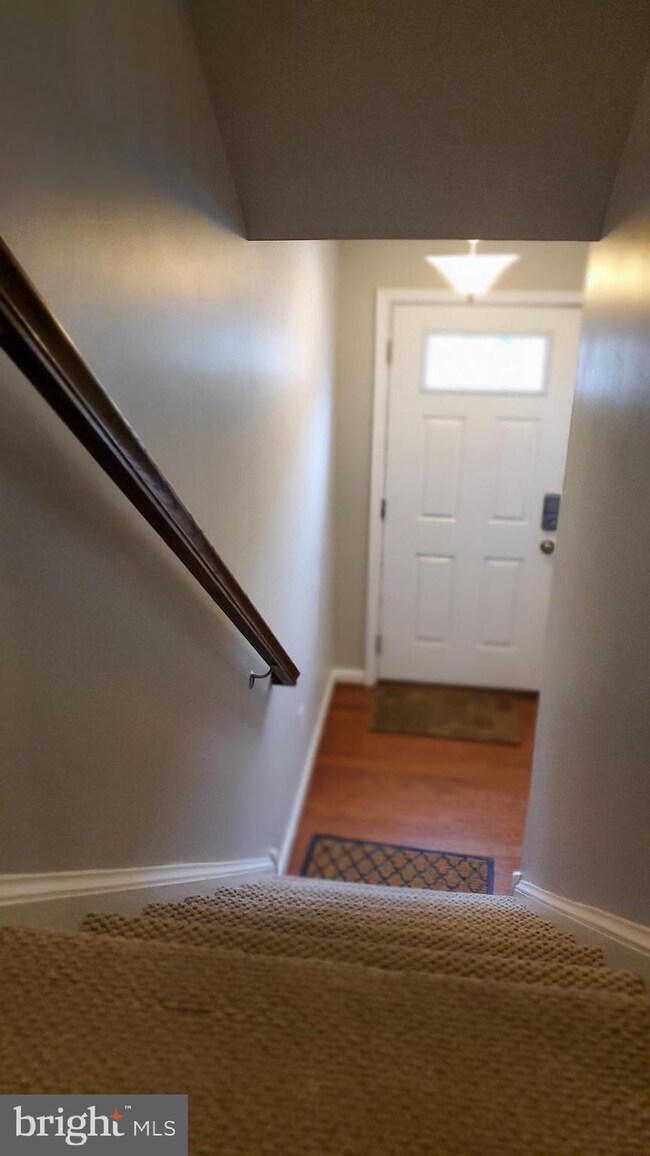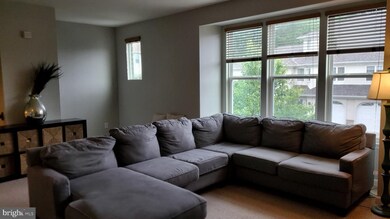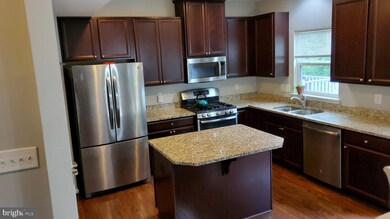
31 Regency Ct Cherry Hill, NJ 08002
Highlights
- Open Floorplan
- Contemporary Architecture
- Stainless Steel Appliances
- Thomas Paine Elementary School Rated A-
- Wood Flooring
- 2 Car Attached Garage
About This Home
As of December 2021Check out this beatiful luxury town home in desirable Cherry Hill, New Jersey. This Beautiful 3 Bedroom, 2.5 Bath and 2-Car Garage will surely wow you- built with beautiful front bay window, upgraded Cherry Bordeaux Cabinetry, Expansive Kitchen Island, Stainless Steel Appliances, Hardwood Flooring and so much more! Regency Court is conveniently located within 5 miles of Cherry Hill Mall, Wegmans, Towne Place at Garden State Park Shops, recreation and an abundance of restaurants! You will love what this home has to offer, starting with the large open floor plan on the 2nd floor which offers a large living room area and a lovely eat-in kitchen/ Dining room area that with tons of cabinet space including a butler pantry, tiled back splash, hardwood flooring, Stainless Steel appliance package and lots of Granite counter space including an eat in center island with room for 3 . There is also a half bath on the main/2nd floor. The family room is located on the lower/ground level and makes for the perfect office and extra bedroom or play room with access to the 2 car garage .Enjoy also a private back yard . The 3rd floor boasts 3 full bedrooms and 2 full baths with the master bedroom showing off a lovely tray ceiling, walk in closet and master bath with ceramic tiled floor, garden tub and double sized vanity with dual sinks. This home has all the bells and whistles. It will not last Long. Make the Seller an offer !
Last Agent to Sell the Property
Christopher Osagie
RealtyMark Properties Listed on: 06/01/2021
Townhouse Details
Home Type
- Townhome
Est. Annual Taxes
- $12,265
Year Built
- Built in 2015
HOA Fees
- $200 Monthly HOA Fees
Parking
- 2 Car Attached Garage
- 2 Driveway Spaces
- Front Facing Garage
Home Design
- Contemporary Architecture
- Brick Exterior Construction
- Advanced Framing
- Built-Up Roof
Interior Spaces
- 2,233 Sq Ft Home
- Property has 3 Levels
- Open Floorplan
- Ceiling Fan
- Recessed Lighting
- ENERGY STAR Qualified Doors
- Monitored
Kitchen
- Eat-In Kitchen
- Gas Oven or Range
- Self-Cleaning Oven
- Built-In Range
- Range Hood
- Microwave
- ENERGY STAR Qualified Refrigerator
- Ice Maker
- Dishwasher
- Stainless Steel Appliances
- Kitchen Island
- Disposal
Flooring
- Wood
- Carpet
Bedrooms and Bathrooms
- 3 Main Level Bedrooms
- Bathtub with Shower
Laundry
- Laundry on upper level
- Electric Dryer
- Front Loading Washer
Schools
- Thomas Paine Elementary School
- John A. Carusi Middle School
- Cherry Hill High - West
Utilities
- Central Heating and Cooling System
- Electric Water Heater
- No Septic System
Additional Features
- Garage doors are at least 85 inches wide
- Energy-Efficient Windows
- Sprinkler System
Listing and Financial Details
- Home warranty included in the sale of the property
- Tax Lot 00005
- Assessor Parcel Number 09-00285 23-00005-C0031
Community Details
Overview
- Association fees include common area maintenance, exterior building maintenance, lawn maintenance, snow removal
- Regency Court Subdivision
Pet Policy
- Pets Allowed
Security
- Carbon Monoxide Detectors
- Fire and Smoke Detector
Ownership History
Purchase Details
Home Financials for this Owner
Home Financials are based on the most recent Mortgage that was taken out on this home.Purchase Details
Home Financials for this Owner
Home Financials are based on the most recent Mortgage that was taken out on this home.Purchase Details
Similar Homes in the area
Home Values in the Area
Average Home Value in this Area
Purchase History
| Date | Type | Sale Price | Title Company |
|---|---|---|---|
| Deed | $307,500 | Fidelity National Title | |
| Deed | $265,458 | Legacy Title Agency Llc | |
| Deed | $360,000 | Title America Agency Corp |
Mortgage History
| Date | Status | Loan Amount | Loan Type |
|---|---|---|---|
| Previous Owner | $292,125 | New Conventional | |
| Previous Owner | $187,400 | New Conventional |
Property History
| Date | Event | Price | Change | Sq Ft Price |
|---|---|---|---|---|
| 12/22/2021 12/22/21 | Sold | $307,500 | -3.9% | $138 / Sq Ft |
| 10/17/2021 10/17/21 | For Sale | $320,000 | +4.1% | $143 / Sq Ft |
| 09/30/2021 09/30/21 | Off Market | $307,500 | -- | -- |
| 08/28/2021 08/28/21 | Price Changed | $320,000 | -1.5% | $143 / Sq Ft |
| 08/05/2021 08/05/21 | Price Changed | $325,000 | -1.5% | $146 / Sq Ft |
| 07/24/2021 07/24/21 | Price Changed | $330,000 | -2.7% | $148 / Sq Ft |
| 06/01/2021 06/01/21 | For Sale | $339,000 | +30.4% | $152 / Sq Ft |
| 03/15/2015 03/15/15 | Sold | $259,990 | -7.1% | $145 / Sq Ft |
| 12/17/2014 12/17/14 | Pending | -- | -- | -- |
| 11/07/2014 11/07/14 | For Sale | $279,990 | -- | $156 / Sq Ft |
Tax History Compared to Growth
Tax History
| Year | Tax Paid | Tax Assessment Tax Assessment Total Assessment is a certain percentage of the fair market value that is determined by local assessors to be the total taxable value of land and additions on the property. | Land | Improvement |
|---|---|---|---|---|
| 2025 | $10,332 | $231,700 | $50,000 | $181,700 |
| 2024 | $12,572 | $231,700 | $50,000 | $181,700 |
| 2023 | $12,572 | $299,200 | $50,000 | $249,200 |
| 2022 | $12,225 | $299,200 | $50,000 | $249,200 |
| 2021 | $12,264 | $299,200 | $50,000 | $249,200 |
| 2020 | $12,115 | $299,200 | $50,000 | $249,200 |
| 2019 | $12,109 | $299,200 | $50,000 | $249,200 |
| 2018 | $12,076 | $299,200 | $50,000 | $249,200 |
| 2017 | $11,911 | $299,200 | $50,000 | $249,200 |
| 2016 | $10,771 | $274,200 | $25,000 | $249,200 |
| 2015 | $10,601 | $25,000 | $25,000 | $0 |
| 2014 | $956 | $25,000 | $25,000 | $0 |
Agents Affiliated with this Home
-
C
Seller's Agent in 2021
Christopher Osagie
RealtyMark Properties
-
Elyse Greenberg

Buyer's Agent in 2021
Elyse Greenberg
Weichert Corporate
(856) 905-8711
172 Total Sales
-
Christy Oberg

Seller's Agent in 2015
Christy Oberg
Weichert Corporate
(856) 655-0789
98 Total Sales
-
datacorrect BrightMLS
d
Buyer's Agent in 2015
datacorrect BrightMLS
Non Subscribing Office
Map
Source: Bright MLS
MLS Number: NJCD421360
APN: 09-00285-23-00005-0000-C0031
- 410 Narragansett Dr
- 421 Narragansett Dr
- 2803 Chapel Ave W
- 17 Isaac Ln
- 308 Monmouth Dr
- 359 Windsor Dr
- 21 Darby Ln
- 434 Valley Run Dr
- 521 Rhode Island Ave
- 401 Cooper Landing Rd Unit 207 PLAYA DEL SOL
- 401 Cooper Landing Rd Unit 225
- 316 Cherry Hill Blvd
- 2 S Forge Ln
- 8 Maple Ave
- 2 Haverhill Ave
- 406 Chestnut St
- 111 Chestnut St Unit 608
- 111 Chestnut St Unit 113
- 1931 Chapel Ave W
- 525 Hanover Ave
