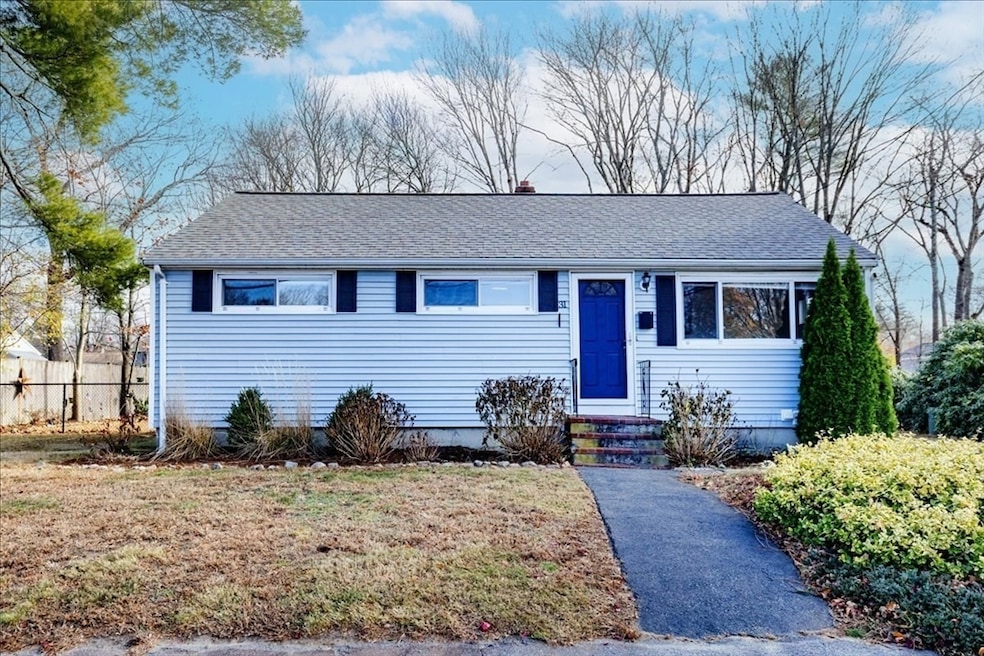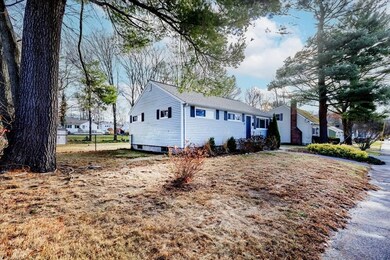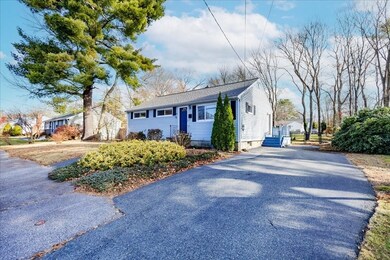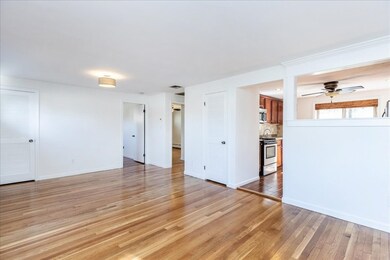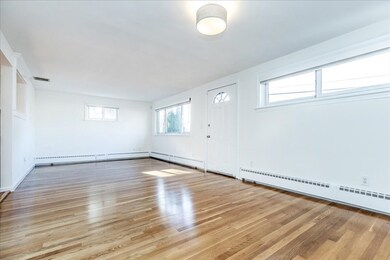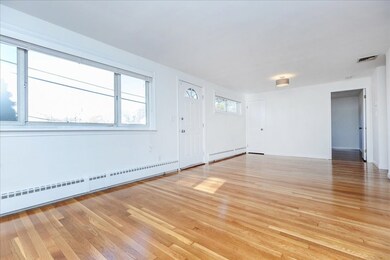
31 Revere St Holbrook, MA 02343
Highlights
- Deck
- Ranch Style House
- Bonus Room
- Property is near public transit
- Wood Flooring
- No HOA
About This Home
As of December 2024Welcome to this adorable ranch home, offering a perfect blend of comfort and potential! Nestled on a large, level lot, this well-maintained property features a functional layout and ample outdoor space, ideal for both relaxing and entertaining. As you step inside, you'll be greeted by the bright and inviting living room, featuring a large picture window that fills the space with natural light. The adjoining kitchen boasts plenty of counter space and cabinetry, complete with stainless steel appliances and access to the rear wrap around porch and fenced in yard. The two cozy bedrooms are comfortably sized and share a full bathroom that’s awaiting your design. The lower level is partially finished perfect for extra living space, storage and includes laundry hookups. The rear deck & expansive yard are perfect for family gatherings or simply relaxing after a long day. Don’t miss the opportunity to make this wonderful property your own! First showings will be this Sunday at the open house.
Home Details
Home Type
- Single Family
Est. Annual Taxes
- $5,181
Year Built
- Built in 1954
Lot Details
- 9,583 Sq Ft Lot
- Fenced Yard
- Fenced
- Level Lot
- Property is zoned R3
Home Design
- Ranch Style House
- Frame Construction
- Shingle Roof
- Concrete Perimeter Foundation
Interior Spaces
- 864 Sq Ft Home
- Recessed Lighting
- Picture Window
- Window Screens
- Bonus Room
- Washer and Electric Dryer Hookup
Kitchen
- Range
- Microwave
- Dishwasher
- Stainless Steel Appliances
Flooring
- Wood
- Wall to Wall Carpet
- Ceramic Tile
Bedrooms and Bathrooms
- 2 Bedrooms
- 1 Full Bathroom
- Bathtub with Shower
Partially Finished Basement
- Basement Fills Entire Space Under The House
- Exterior Basement Entry
- Laundry in Basement
Parking
- 3 Car Parking Spaces
- Driveway
- Paved Parking
- Open Parking
- Off-Street Parking
Outdoor Features
- Balcony
- Deck
- Outdoor Storage
- Rain Gutters
Location
- Property is near public transit
- Property is near schools
Utilities
- Central Air
- 1 Cooling Zone
- 1 Heating Zone
- Heating System Uses Oil
- Baseboard Heating
- Water Heater
Listing and Financial Details
- Assessor Parcel Number M:34 L:117000,108071
Community Details
Recreation
- Park
Additional Features
- No Home Owners Association
- Shops
Ownership History
Purchase Details
Purchase Details
Similar Homes in Holbrook, MA
Home Values in the Area
Average Home Value in this Area
Purchase History
| Date | Type | Sale Price | Title Company |
|---|---|---|---|
| Quit Claim Deed | -- | None Available | |
| Quit Claim Deed | -- | None Available | |
| Quit Claim Deed | -- | None Available | |
| Deed | -- | -- | |
| Deed | -- | -- | |
| Deed | -- | -- |
Mortgage History
| Date | Status | Loan Amount | Loan Type |
|---|---|---|---|
| Open | $465,500 | Purchase Money Mortgage | |
| Closed | $465,500 | Purchase Money Mortgage | |
| Previous Owner | $159,556 | New Conventional |
Property History
| Date | Event | Price | Change | Sq Ft Price |
|---|---|---|---|---|
| 12/23/2024 12/23/24 | Sold | $490,000 | +2.3% | $567 / Sq Ft |
| 11/22/2024 11/22/24 | Pending | -- | -- | -- |
| 11/15/2024 11/15/24 | For Sale | $479,000 | +194.8% | $554 / Sq Ft |
| 08/28/2012 08/28/12 | Sold | $162,500 | -8.1% | $188 / Sq Ft |
| 07/08/2012 07/08/12 | Pending | -- | -- | -- |
| 06/27/2012 06/27/12 | Price Changed | $176,900 | -2.3% | $205 / Sq Ft |
| 05/31/2012 05/31/12 | For Sale | $181,000 | -- | $209 / Sq Ft |
Tax History Compared to Growth
Tax History
| Year | Tax Paid | Tax Assessment Tax Assessment Total Assessment is a certain percentage of the fair market value that is determined by local assessors to be the total taxable value of land and additions on the property. | Land | Improvement |
|---|---|---|---|---|
| 2025 | $53 | $398,800 | $228,200 | $170,600 |
| 2024 | $5,181 | $385,500 | $223,200 | $162,300 |
| 2023 | $5,365 | $348,800 | $195,800 | $153,000 |
| 2022 | $5,221 | $316,600 | $186,500 | $130,100 |
| 2021 | $5,008 | $290,800 | $168,000 | $122,800 |
| 2020 | $5,193 | $282,700 | $166,200 | $116,500 |
| 2019 | $4,995 | $256,700 | $145,700 | $111,000 |
| 2018 | $4,996 | $241,700 | $134,900 | $106,800 |
| 2017 | $4,717 | $225,700 | $123,000 | $102,700 |
| 2016 | $4,256 | $216,700 | $116,100 | $100,600 |
| 2015 | $3,902 | $204,500 | $109,100 | $95,400 |
| 2014 | $3,741 | $199,300 | $109,100 | $90,200 |
Agents Affiliated with this Home
-
m
Seller's Agent in 2024
mark maher
eXp Realty
-
P
Seller's Agent in 2012
Patricia Madden
Ashbrook Real Estate
Map
Source: MLS Property Information Network (MLS PIN)
MLS Number: 73313082
APN: HOLB-000034-000000-000117
- 375 S Franklin St Unit 1
- 22 Hillsdale Rd
- 610 S Franklin St Unit E201
- 610 S Franklin St Unit F301
- 18 Holly Rd
- 53 S Shore Rd
- 614 S Franklin St
- 6 Juniper Rd
- 41 Quincy St
- 52 Quincy St
- 649 S Franklin St
- 27 Overlook Rd
- 360 Plymouth St
- 40 Overlook Rd
- 719 S Franklin St Unit F Block 2
- 719 S Franklin St Unit G Block 2
- 719 S Franklin St Unit H Block 2
- 15 Kalmia Rd
- 674 Plymouth St
- 42 Dale Rd
