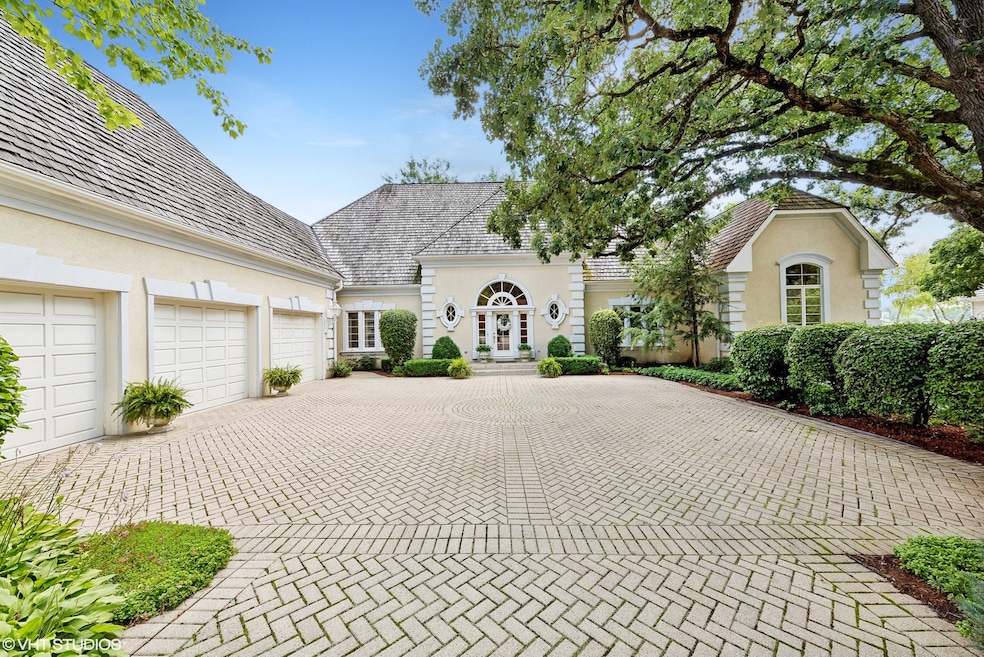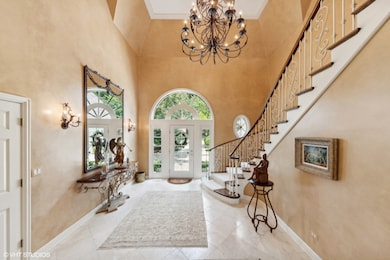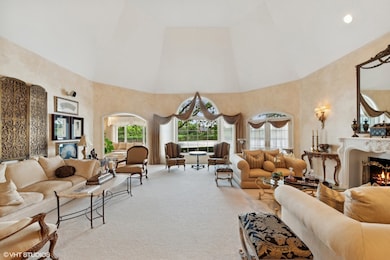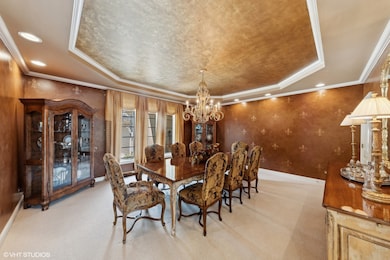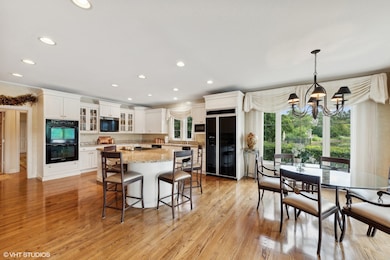
31 Riderwood Rd North Barrington, IL 60010
Wynstone NeighborhoodHighlights
- Gated Community
- Waterfront
- Community Lake
- Seth Paine Elementary School Rated A
- Open Floorplan
- Clubhouse
About This Home
As of June 2025Welcome to The Pointe at Wynstone, a private peninsula of unparalleled beauty. As you pass through the stunning Jerome Cerny designed stone gatehouse and follow the charming paver brick road, you'll arrive at 31 Riderwood Rd.-a true retreat of elegance and tranquility. Step into the expansive foyer, where breathtaking views immediately capture your attention through the great room's soaring windows. This remarkable home offers a seamless blend of sophistication and serenity, set against a backdrop of nature's finest scenery. First Floor living at its finest offers everything you could possibly need. The luxurious primary suite is a private retreat, featuring a cozy sitting room, dual walk-in closets and a spa bathroom. A conveniently located private family room provides space for relaxation by the fireplace with library built in bookcase and a window wall of serene vistas.The expansive Kitchen is flooded with natural light complete with eating area and inviting sitting space that opens to a beautiful stone patio.Three additional private spacious ensuite bedrooms offering comfort and seclusion. The finished lower level is designed for entertainment and functionality, featuring a Media area,Exercise/Game room, Private Office and additional Powder room.If you're looking to embrace tranquility and beauty of the surrounding open water and wetlands that will offer a unique & serene backdrop to your everyday life this is where you will find it. (Wynstone Country Club is a Private Club with amenities of a Jack Nicklaus Signature Golf Course, Pool & Tennis)
Home Details
Home Type
- Single Family
Est. Annual Taxes
- $22,177
Year Built
- Built in 1998
Lot Details
- 0.28 Acre Lot
- Lot Dimensions are 16 x 40 x 44 x 156 x 69 x 129
- Waterfront
- Paved or Partially Paved Lot
- Additional Parcels
HOA Fees
Parking
- 3 Car Garage
Interior Spaces
- 6,085 Sq Ft Home
- 2-Story Property
- Open Floorplan
- Built-In Features
- Wood Burning Fireplace
- Fireplace With Gas Starter
- Family Room with Fireplace
- 2 Fireplaces
- Sitting Room
- Living Room
- Breakfast Room
- Formal Dining Room
- Home Office
- Library with Fireplace
- Recreation Room
- Storage Room
- Home Gym
- Home Security System
Kitchen
- Double Oven
- Cooktop
- Microwave
- Dishwasher
Flooring
- Wood
- Carpet
Bedrooms and Bathrooms
- 4 Bedrooms
- 4 Potential Bedrooms
- Main Floor Bedroom
- Walk-In Closet
- Bathroom on Main Level
- Dual Sinks
- Separate Shower
Laundry
- Laundry Room
- Dryer
- Washer
- Sink Near Laundry
Basement
- Basement Fills Entire Space Under The House
- Sump Pump
- Finished Basement Bathroom
Location
- Property is near a park
Schools
- Barrington High School
Utilities
- Forced Air Heating and Cooling System
- Heating System Uses Natural Gas
- 200+ Amp Service
- Shared Well
- Gas Water Heater
Community Details
Overview
- Association fees include insurance, security
- Kelsey Elgas Association, Phone Number (847) 304-2850
- Wynstone Subdivision
- Property managed by The Point/Wynstone POA - First Residential Servic
- Community Lake
Recreation
- Tennis Courts
- Community Pool
Additional Features
- Clubhouse
- Gated Community
Ownership History
Purchase Details
Home Financials for this Owner
Home Financials are based on the most recent Mortgage that was taken out on this home.Similar Homes in the area
Home Values in the Area
Average Home Value in this Area
Purchase History
| Date | Type | Sale Price | Title Company |
|---|---|---|---|
| Interfamily Deed Transfer | -- | -- |
Mortgage History
| Date | Status | Loan Amount | Loan Type |
|---|---|---|---|
| Closed | $1,187,500 | New Conventional | |
| Closed | $485,000 | New Conventional | |
| Closed | $685,000 | Stand Alone Refi Refinance Of Original Loan | |
| Closed | $200,000 | New Conventional | |
| Closed | $400,000 | Stand Alone First | |
| Closed | $648,000 | Unknown | |
| Closed | $600,000 | Credit Line Revolving | |
| Closed | $343,000 | Credit Line Revolving | |
| Closed | $322,700 | Unknown | |
| Closed | $165,000 | Credit Line Revolving |
Property History
| Date | Event | Price | Change | Sq Ft Price |
|---|---|---|---|---|
| 06/09/2025 06/09/25 | Sold | $1,250,000 | -3.5% | $205 / Sq Ft |
| 04/02/2025 04/02/25 | Pending | -- | -- | -- |
| 03/21/2025 03/21/25 | For Sale | $1,295,000 | +3.6% | $213 / Sq Ft |
| 03/15/2025 03/15/25 | Off Market | $1,250,000 | -- | -- |
| 03/14/2025 03/14/25 | For Sale | $1,295,000 | -- | $213 / Sq Ft |
Tax History Compared to Growth
Tax History
| Year | Tax Paid | Tax Assessment Tax Assessment Total Assessment is a certain percentage of the fair market value that is determined by local assessors to be the total taxable value of land and additions on the property. | Land | Improvement |
|---|---|---|---|---|
| 2024 | $21,156 | $261,579 | $21,010 | $240,569 |
| 2023 | $20,195 | $254,554 | $20,446 | $234,108 |
| 2022 | $20,195 | $240,289 | $22,927 | $217,362 |
| 2021 | $19,631 | $234,131 | $22,339 | $211,792 |
| 2020 | $19,337 | $234,131 | $22,339 | $211,792 |
| 2019 | $19,089 | $232,088 | $22,144 | $209,944 |
| 2018 | $23,100 | $325,631 | $23,820 | $301,811 |
| 2017 | $24,175 | $321,706 | $23,533 | $298,173 |
| 2016 | $23,719 | $311,519 | $22,788 | $288,731 |
| 2015 | $22,491 | $296,713 | $21,705 | $275,008 |
| 2014 | $20,940 | $274,854 | $25,234 | $249,620 |
| 2012 | $20,075 | $275,432 | $25,287 | $250,145 |
Agents Affiliated with this Home
-
Matthew Messel

Seller's Agent in 2025
Matthew Messel
Compass
(847) 420-1269
12 in this area
601 Total Sales
-
Christie Baines
C
Seller Co-Listing Agent in 2025
Christie Baines
Compass
(847) 875-8049
22 in this area
102 Total Sales
-
Patrick Shino

Buyer's Agent in 2025
Patrick Shino
Fulton Grace
(847) 668-4712
1 in this area
355 Total Sales
Map
Source: Midwest Real Estate Data (MRED)
MLS Number: 12312285
APN: 14-06-301-058
- 33 Aburdour Ct
- 12 Riderwood Rd
- 132 N Wynstone Dr Unit W
- 51 Hillburn Ln
- 37 Graystone Ln
- 431 E Oakwood Dr
- 115 Red Wing Ln
- 96 S Wynstone Dr
- 16 Graystone Ct
- 431 Maplewood Dr
- 83 S Wynstone Dr
- 25560 W Tara Dr
- 25138 N Pawnee Rd
- 112 Ravine Ln
- 60 S Wynstone Dr
- 12 Wynstone Way
- 1122 Chelsea Dr
- 25440 N Wagon Wheel Ct
- 4 Bent Tree Ct
- 17 Arrowwood Dr
