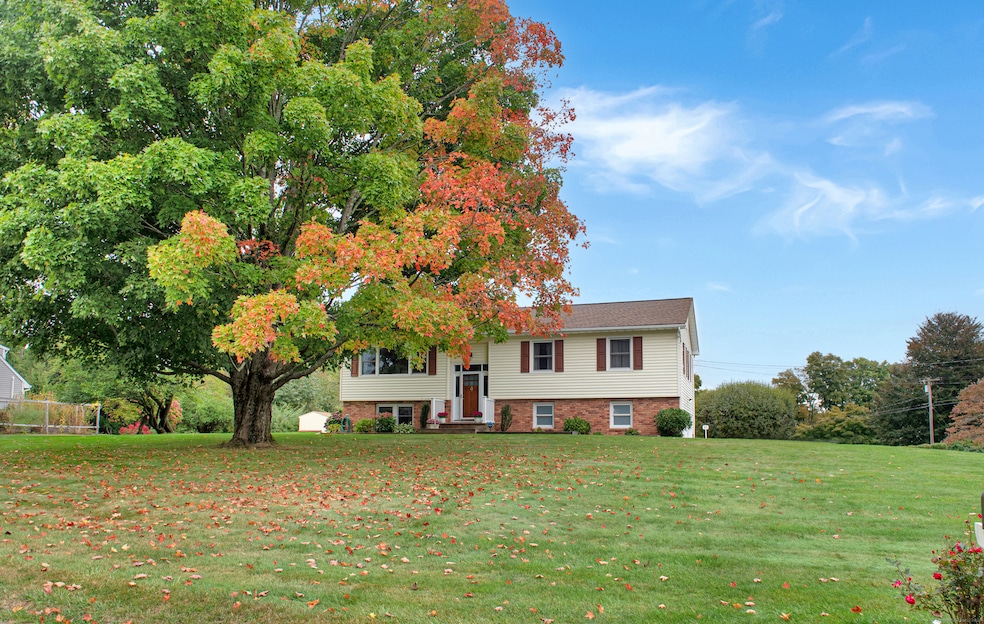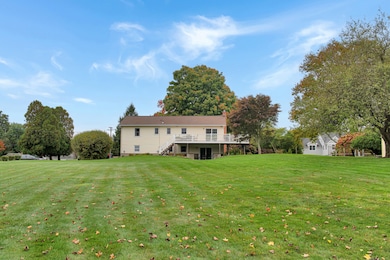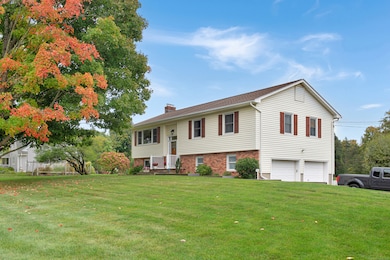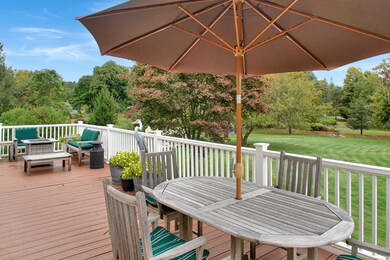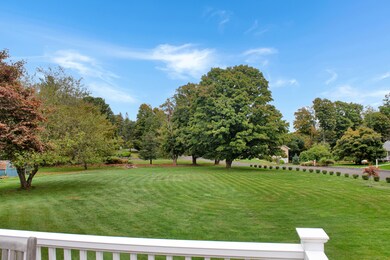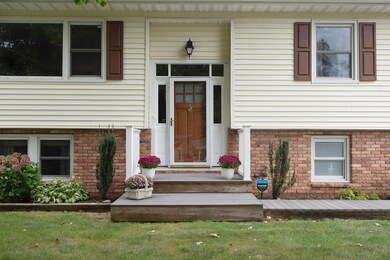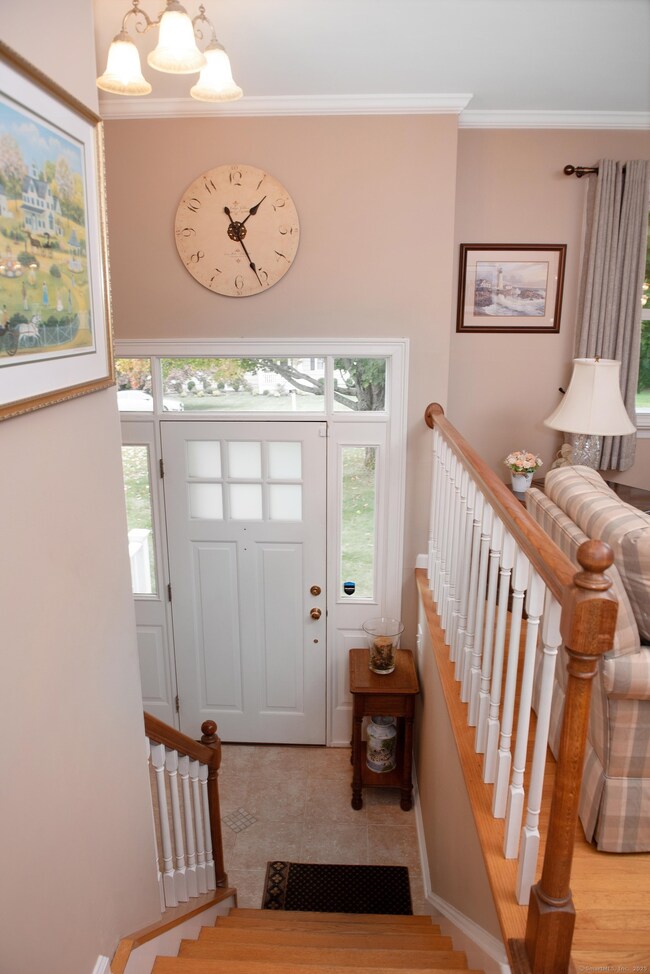31 Ridgecrest Dr Ridgefield, CT 06877
Estimated payment $5,591/month
Highlights
- Open Floorplan
- Deck
- Attic
- Barlow Mountain Elementary School Rated A
- Raised Ranch Architecture
- 1 Fireplace
About This Home
Welcome Home to this pride-of-ownership raised ranch on a gorgeous, park-like 1-acre property with mature trees in highly desirable Stonecrest Estates! Gleaming oak floors flow through the main level, which includes a spacious living room and adjoining dining room with French sliding doors to a composite Trex deck offering views of the tranquil yard. The beautifully updated kitchen, featuring cherrywood flooring, white cabinetry, shiny black granite countertops, stainless steel appliances, and an island with counter seating, creates a functional space for the home chef. The three bedrooms on the main floor are well-sized, with the primary suite including an en suite bath, and hallway full bathroom. The lower level features sliders to the rear patio with a large family room, fourth bedroom/office, half bath, and laundry. A 2-car garage, gorgeous level yard, and serene neighborhood all contribute to the charm of this property. A quick 5-minute drive into the heart of town and all it has to offer, including 5-star restaurants, all manner of galleries, a state-of-the-art library, the Prospector movie theatre, A.C.T. of CT, shopping, and so much more! Fabulous commute location to all the down-county towns, as well as the train to NYC. Must see! Welcome Home!
Listing Agent
Houlihan Lawrence Brokerage Phone: (203) 770-8591 License #RES.0800356 Listed on: 09/26/2025

Home Details
Home Type
- Single Family
Est. Annual Taxes
- $10,493
Year Built
- Built in 1965
Lot Details
- 1.06 Acre Lot
- Garden
- Property is zoned RAA
Home Design
- Raised Ranch Architecture
- Concrete Foundation
- Frame Construction
- Asphalt Shingled Roof
- Vinyl Siding
Interior Spaces
- Open Floorplan
- 1 Fireplace
- Pull Down Stairs to Attic
- Laundry on lower level
Kitchen
- Electric Range
- Range Hood
- Microwave
- Dishwasher
Bedrooms and Bathrooms
- 4 Bedrooms
Finished Basement
- Heated Basement
- Walk-Out Basement
- Basement Fills Entire Space Under The House
- Interior Basement Entry
- Garage Access
Parking
- 2 Car Garage
- Parking Deck
- Automatic Garage Door Opener
Outdoor Features
- Deck
- Patio
- Shed
- Rain Gutters
Location
- Property is near shops
- Property is near a golf course
Schools
- Barlow Mountain Elementary School
- Scotts Ridge Middle School
- Ridgefield High School
Utilities
- Baseboard Heating
- Hot Water Heating System
- Heating System Uses Oil
- Hot Water Circulator
- Oil Water Heater
- Fuel Tank Located in Garage
Listing and Financial Details
- Exclusions: See inclusions/exclusions list in documents
- Assessor Parcel Number 277468
Map
Home Values in the Area
Average Home Value in this Area
Tax History
| Year | Tax Paid | Tax Assessment Tax Assessment Total Assessment is a certain percentage of the fair market value that is determined by local assessors to be the total taxable value of land and additions on the property. | Land | Improvement |
|---|---|---|---|---|
| 2025 | $10,493 | $383,110 | $252,000 | $131,110 |
| 2024 | $10,095 | $383,110 | $252,000 | $131,110 |
| 2023 | $9,888 | $383,110 | $252,000 | $131,110 |
| 2022 | $9,279 | $326,390 | $195,300 | $131,090 |
| 2021 | $9,207 | $326,390 | $195,300 | $131,090 |
| 2020 | $9,178 | $326,390 | $195,300 | $131,090 |
| 2019 | $9,178 | $326,390 | $195,300 | $131,090 |
| 2018 | $9,067 | $326,390 | $195,300 | $131,090 |
| 2017 | $8,976 | $329,890 | $199,590 | $130,300 |
| 2016 | $8,805 | $329,890 | $199,590 | $130,300 |
| 2015 | $8,580 | $329,890 | $199,590 | $130,300 |
| 2014 | $8,580 | $329,890 | $199,590 | $130,300 |
Property History
| Date | Event | Price | List to Sale | Price per Sq Ft |
|---|---|---|---|---|
| 10/20/2025 10/20/25 | Pending | -- | -- | -- |
| 10/03/2025 10/03/25 | For Sale | $895,000 | -- | $467 / Sq Ft |
Purchase History
| Date | Type | Sale Price | Title Company |
|---|---|---|---|
| Quit Claim Deed | -- | None Available | |
| Quit Claim Deed | -- | None Available | |
| Quit Claim Deed | -- | None Available |
Source: SmartMLS
MLS Number: 24128027
APN: RIDG-000012-E000061
- 261 North St
- 217 Danbury Rd
- 3 Nectar Ln
- 7 Honeysuckle Ln
- 2 Outpost Ln
- 4 Vine Ln Unit 4
- 358 N Salem Rd
- 40 North St
- 22 Ketcham Rd
- 33 N Salem Rd
- 75 New St
- 75A New St
- 0 Pound St Unit 113831
- 0 Pound St
- 8 Stebbins Close Unit 8
- 2 Quincy Close
- 75 Lawson Ln
- 52 Lawson Ln Unit 52
- 20 Olcott Way Unit 20
- 42 Lawson Ln
