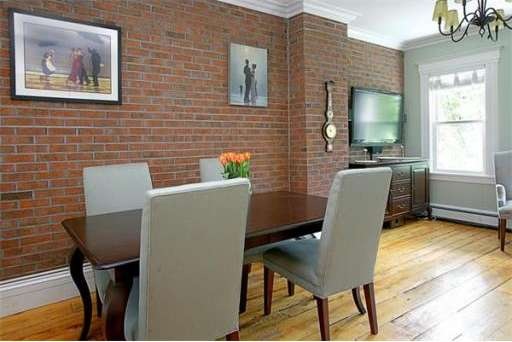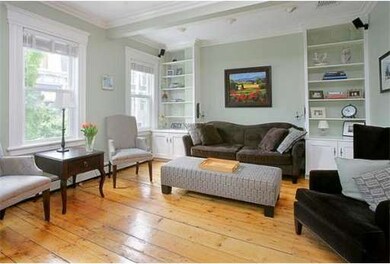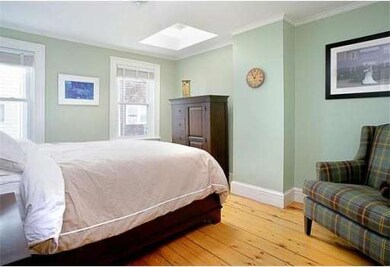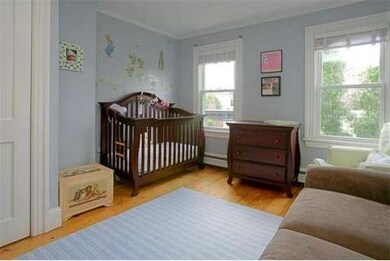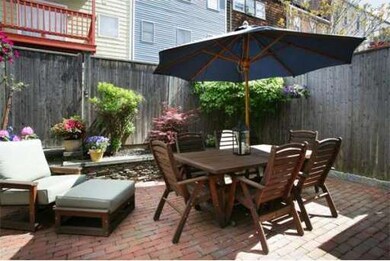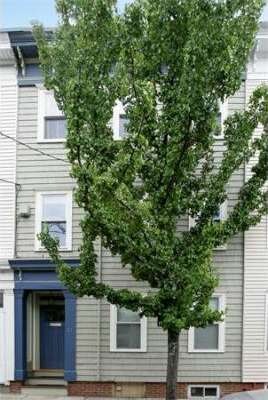
31 Russell St Unit 2 Charlestown, MA 02129
Medford Street-The Neck NeighborhoodHighlights
- Medical Services
- Open Floorplan
- Property is near public transit
- No Units Above
- Custom Closet System
- 4-minute walk to Edwards Playground
About This Home
As of June 2023Located on a quiet, tree-lined street, this stunning 2 bed, 2 bath penthouse duplex boasts modern amenities yet overflows w/character & charm. Exposed brick & wide pine floors contrast w/ chef’s kitchen w/ss and large granite island. An oversized private patio sits directly off kitchen. Sought-after open layout, Spa baths w/glass enclosed shower, ample sunlight. Laundry room w/ built-in shelving, A/C, & basement storage. This home has it all!
Property Details
Home Type
- Condominium
Est. Annual Taxes
- $3,269
Year Built
- Built in 1875
Lot Details
- No Units Above
Interior Spaces
- 1,149 Sq Ft Home
- 2-Story Property
- Open Floorplan
- Dining Area
Kitchen
- Microwave
- Freezer
- Dishwasher
- Stainless Steel Appliances
- Kitchen Island
- Solid Surface Countertops
Flooring
- Wood
- Ceramic Tile
Bedrooms and Bathrooms
- 2 Bedrooms
- Custom Closet System
- 2 Full Bathrooms
Laundry
- Laundry in unit
- Dryer
- Washer
Location
- Property is near public transit
- Property is near schools
Schools
- Warren Prescott Elementary School
Utilities
- Forced Air Heating and Cooling System
- Heating System Uses Natural Gas
Listing and Financial Details
- Assessor Parcel Number W:02 P:00834 S:004,4586448
Community Details
Overview
- Property has a Home Owners Association
- Association fees include water, sewer, insurance
- 2 Units
Amenities
- Medical Services
- Shops
- Coin Laundry
Recreation
- Community Pool
Ownership History
Purchase Details
Home Financials for this Owner
Home Financials are based on the most recent Mortgage that was taken out on this home.Purchase Details
Home Financials for this Owner
Home Financials are based on the most recent Mortgage that was taken out on this home.Purchase Details
Home Financials for this Owner
Home Financials are based on the most recent Mortgage that was taken out on this home.Purchase Details
Home Financials for this Owner
Home Financials are based on the most recent Mortgage that was taken out on this home.Similar Homes in the area
Home Values in the Area
Average Home Value in this Area
Purchase History
| Date | Type | Sale Price | Title Company |
|---|---|---|---|
| Condominium Deed | $1,000,000 | None Available | |
| Deed | $549,000 | -- | |
| Deed | $535,000 | -- | |
| Deed | $529,000 | -- |
Mortgage History
| Date | Status | Loan Amount | Loan Type |
|---|---|---|---|
| Open | $600,000 | Purchase Money Mortgage | |
| Previous Owner | $430,000 | Stand Alone Refi Refinance Of Original Loan | |
| Previous Owner | $477,000 | Adjustable Rate Mortgage/ARM | |
| Previous Owner | $480,000 | New Conventional | |
| Previous Owner | $274,500 | New Conventional | |
| Previous Owner | $400,000 | No Value Available | |
| Previous Owner | $400,000 | Purchase Money Mortgage | |
| Previous Owner | $417,000 | Purchase Money Mortgage |
Property History
| Date | Event | Price | Change | Sq Ft Price |
|---|---|---|---|---|
| 06/30/2023 06/30/23 | Sold | $1,000,000 | +5.4% | $877 / Sq Ft |
| 05/14/2023 05/14/23 | Pending | -- | -- | -- |
| 05/11/2023 05/11/23 | For Sale | $949,000 | +58.2% | $832 / Sq Ft |
| 04/18/2014 04/18/14 | Sold | $600,000 | +0.2% | $526 / Sq Ft |
| 03/05/2014 03/05/14 | Pending | -- | -- | -- |
| 03/03/2014 03/03/14 | For Sale | $599,000 | +9.1% | $525 / Sq Ft |
| 08/21/2012 08/21/12 | Sold | $549,000 | 0.0% | $478 / Sq Ft |
| 06/13/2012 06/13/12 | Pending | -- | -- | -- |
| 05/16/2012 05/16/12 | For Sale | $549,000 | -- | $478 / Sq Ft |
Tax History Compared to Growth
Tax History
| Year | Tax Paid | Tax Assessment Tax Assessment Total Assessment is a certain percentage of the fair market value that is determined by local assessors to be the total taxable value of land and additions on the property. | Land | Improvement |
|---|---|---|---|---|
| 2025 | $9,930 | $857,500 | $0 | $857,500 |
| 2024 | $9,037 | $829,100 | $0 | $829,100 |
| 2023 | $8,639 | $804,400 | $0 | $804,400 |
| 2022 | $8,415 | $773,400 | $0 | $773,400 |
| 2021 | $8,252 | $773,400 | $0 | $773,400 |
| 2020 | $8,079 | $765,100 | $0 | $765,100 |
| 2019 | $7,200 | $683,100 | $0 | $683,100 |
| 2018 | $6,815 | $650,300 | $0 | $650,300 |
| 2017 | $6,623 | $625,400 | $0 | $625,400 |
| 2016 | $6,679 | $607,200 | $0 | $607,200 |
| 2015 | $5,331 | $440,200 | $0 | $440,200 |
| 2014 | $5,080 | $403,800 | $0 | $403,800 |
Agents Affiliated with this Home
-
Jesse MacDonald

Seller's Agent in 2023
Jesse MacDonald
Gibson Sothebys International Realty
(617) 669-8449
14 in this area
45 Total Sales
-
Joe Govern
J
Buyer's Agent in 2023
Joe Govern
Street & Company
(857) 222-5235
1 in this area
20 Total Sales
-
Monte Marrocco
M
Seller's Agent in 2014
Monte Marrocco
Coldwell Banker Realty - Lexington
(781) 729-2424
22 Total Sales
-
M
Buyer's Agent in 2014
MacDonald Tucker Team
Coldwell Banker Realty - Boston
-
Jane Reitz

Seller's Agent in 2012
Jane Reitz
Reitz Realty Group
(617) 959-1624
4 in this area
34 Total Sales
-
Richard Egan

Buyer's Agent in 2012
Richard Egan
Coldwell Banker Realty - Boston
(617) 216-0996
26 Total Sales
Map
Source: MLS Property Information Network (MLS PIN)
MLS Number: 71384001
APN: CHAR-000000-000002-000834-000004
- 11 Wall St
- 298 Bunker Hill St Unit 1
- 94A Bartlett St Unit 3
- 94A Bartlett St Unit 2
- 9 Russell St Unit 1
- 9 Russell St Unit 2
- 246 Bunker Hill St Unit 3
- 314A Bunker Hill St Unit 1
- 121 High St Unit 3
- 236 Bunker Hill St Unit 3
- 82 School St Unit 3
- 12 Salem Street Ave Unit 2
- 9 Eden St Unit 3
- 14 Mystic St Unit 2
- 339 Bunker Hill St
- 56 Belmont St Unit 1
- 24 N Mead St
- 191 Bunker Hill St Unit 105
- 18R Polk St
- 4 Essex St
