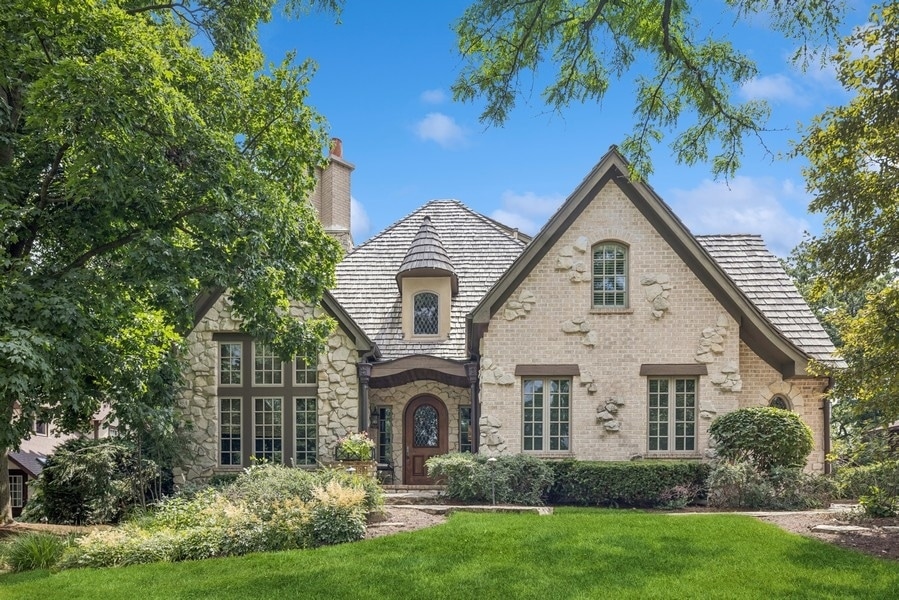
31 S Oak St Hinsdale, IL 60521
Downtown Hinsdale NeighborhoodEstimated payment $17,541/month
Highlights
- Fireplace in Primary Bedroom
- 4-minute walk to Highlands Station
- Traditional Architecture
- Oak Elementary School Rated A+
- Recreation Room
- Wood Flooring
About This Home
Exquisitely appointed traditional stone manor home, perched above a tree lined street offering privacy and beautiful views. Grand and spacious but filled with curated details in every area that will capture your attention. Nothing has been omitted from the effort to create a stunning yet warmly welcoming home, in the finest close to town location. For the most discriminating buyer, truly a treasure of fine detail to share. A detailed description of every space and element is available along with a bound catalog, on request.
Listing Agent
@properties Christie's International Real Estate License #475090653 Listed on: 07/14/2025

Home Details
Home Type
- Single Family
Est. Annual Taxes
- $27,832
Year Built
- Built in 1998
Lot Details
- Lot Dimensions are 84x150
Parking
- 3 Car Garage
- Parking Included in Price
Home Design
- Traditional Architecture
- Stone Siding
Interior Spaces
- 5,842 Sq Ft Home
- 2-Story Property
- Double Sided Fireplace
- Wood Burning Fireplace
- Fireplace With Gas Starter
- Family Room with Fireplace
- 5 Fireplaces
- Living Room with Fireplace
- Formal Dining Room
- Den
- Recreation Room
- Wood Flooring
- Laundry Room
Kitchen
- Double Oven
- Microwave
- High End Refrigerator
- Dishwasher
- Stainless Steel Appliances
- Disposal
Bedrooms and Bathrooms
- 6 Bedrooms
- 6 Potential Bedrooms
- Fireplace in Primary Bedroom
Basement
- Basement Fills Entire Space Under The House
- Fireplace in Basement
- Finished Basement Bathroom
Schools
- Oak Elementary School
- Hinsdale Middle School
- Hinsdale Central High School
Utilities
- Central Air
- Heating System Uses Natural Gas
Map
Home Values in the Area
Average Home Value in this Area
Tax History
| Year | Tax Paid | Tax Assessment Tax Assessment Total Assessment is a certain percentage of the fair market value that is determined by local assessors to be the total taxable value of land and additions on the property. | Land | Improvement |
|---|---|---|---|---|
| 2024 | $29,260 | $572,422 | $150,693 | $421,729 |
| 2023 | $27,833 | $526,220 | $138,530 | $387,690 |
| 2022 | $27,667 | $533,700 | $140,500 | $393,200 |
| 2021 | $26,661 | $527,630 | $138,900 | $388,730 |
| 2020 | $26,058 | $517,180 | $136,150 | $381,030 |
| 2019 | $26,080 | $496,240 | $130,640 | $365,600 |
| 2018 | $24,967 | $492,500 | $129,980 | $362,520 |
| 2017 | $30,048 | $590,200 | $125,080 | $465,120 |
| 2016 | $29,484 | $563,270 | $119,370 | $443,900 |
| 2015 | $29,368 | $529,940 | $112,310 | $417,630 |
| 2014 | $27,838 | $485,180 | $109,200 | $375,980 |
| 2013 | $26,814 | $482,910 | $108,690 | $374,220 |
Property History
| Date | Event | Price | Change | Sq Ft Price |
|---|---|---|---|---|
| 07/28/2025 07/28/25 | Pending | -- | -- | -- |
| 07/14/2025 07/14/25 | For Sale | $2,799,000 | -- | $479 / Sq Ft |
Purchase History
| Date | Type | Sale Price | Title Company |
|---|---|---|---|
| Warranty Deed | $2,275,000 | Wheatland Title | |
| Warranty Deed | $1,910,000 | Ctic | |
| Trustee Deed | $1,446,000 | -- | |
| Warranty Deed | $446,000 | Premier Title Company |
Mortgage History
| Date | Status | Loan Amount | Loan Type |
|---|---|---|---|
| Open | $738,000 | New Conventional | |
| Closed | $817,650 | New Conventional | |
| Closed | $910,000 | New Conventional | |
| Closed | $950,000 | Purchase Money Mortgage | |
| Previous Owner | $650,000 | Purchase Money Mortgage | |
| Previous Owner | $720,000 | Unknown | |
| Previous Owner | $280,000 | Credit Line Revolving | |
| Previous Owner | $750,000 | Unknown | |
| Previous Owner | $990,000 | No Value Available |
Similar Homes in the area
Source: Midwest Real Estate Data (MRED)
MLS Number: 12416222
APN: 09-12-206-006
- 330 S County Line Rd
- 133 S Park Ave
- 125 N Park Ave
- 440 Woodside Ave
- 11S110 LOT Madison St
- 507 S County Line Rd
- 324 N County Line Rd
- 420 S Park Ave
- 437 N County Line Rd
- 422 Mills St
- 510 Mills St
- 1526 Walnut St
- 4717 Fair Elms Ave
- 545 Minneola St
- 4228 Western Ave
- 603 Justina St
- 521 N Lincoln St
- 625 N County Line Rd
- 8S057 S Vine St
- 28 S Clay St






