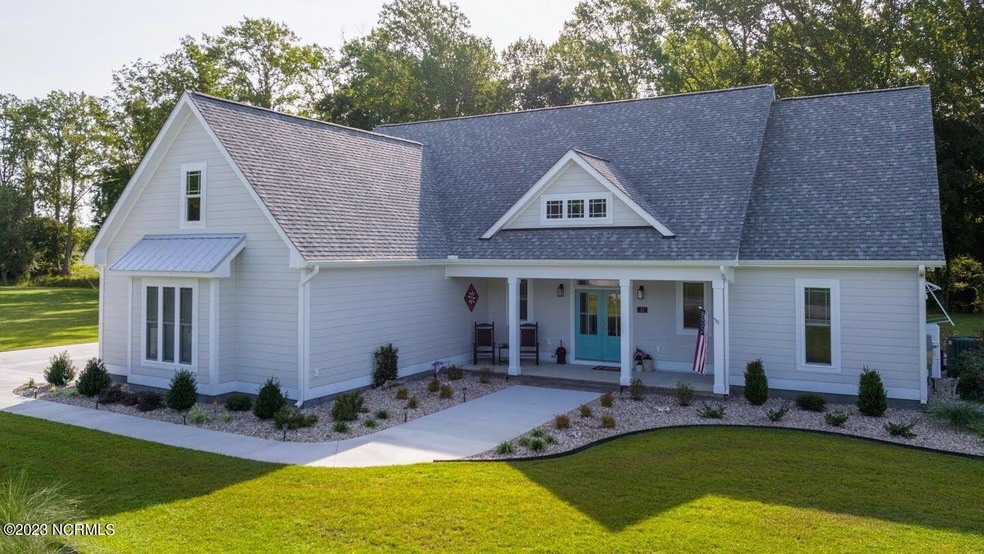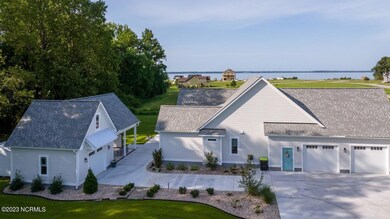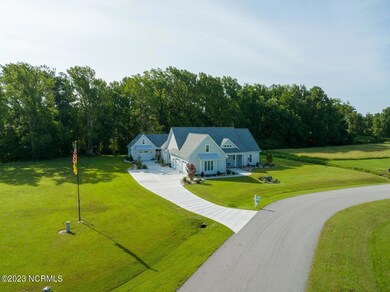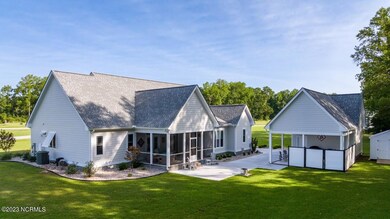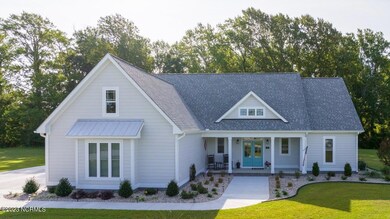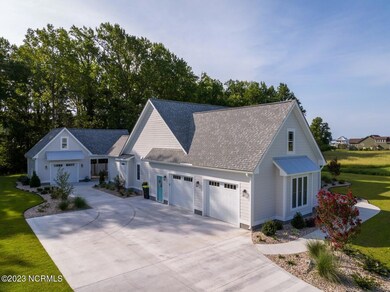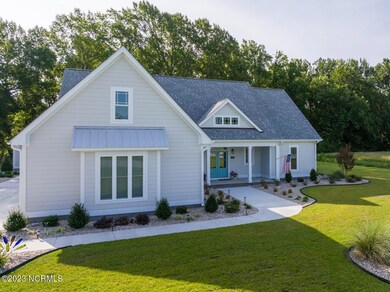
31 Sailmaker Loop Minnesott Beach, NC 28510
Highlights
- Water Views
- Water Access
- Second Garage
- Boat Dock
- Fitness Center
- Gated Community
About This Home
As of January 2024This new home has the popular combination of classic coastal charm + modern farmhouse comfort. Elevated DOUBLE lot in an X flood zone means peace of mind and Neuse River horizon views with sunsets that make you feel like you're living in a postcard. 1-story easy living with an unfinished room above the oversized garage + a detached garage with a patio and grilling area. There are too many details to list here so we've included a write-up in the attached docs and photo gallery. But here are the cliffs notes: tankless HWH, water softener w/ RO, upgraded dual-zone AC, Delta fixtures, in-ground LP tank, Hardie exterior... and the list goes on. Now for the pretty stuff. Walk through your double entry doors into the open foyer and you see all the way through the house to the back patio and private yard through two sets of French doors. There will be a lake built behind the tree line in early 2024! The floor-to-ceiling fireplace highlights the vaulted great room ceilings. The kitchen is light & airy with custom cabinetry, upgraded GE appliances, wine fridge, farmhouse sink and quartz countertops. A guest wing is on one side of the home with a spacious primary suite on the other. The bath has a soaking tub and large shower, custom vanity and a walk-in closet. The paint colors in this home are spot on, inside and out. Outside has a wide driveway with multiple hang-out spaces including the screened porch + open and covered patios, surrounded by beautiful low-maintenance landscaping. *MANY FURNISHINGS ARE NEGOTIABLE, SEE LIST* Water access to Mill Creek and the Neuse is simple with a boat ramp and day docks right across the street. Neighbors also enjoy the pool, clubhouse, kayak center, trails, boardwalk, beach, fishing piers, lake, park, etc. Life in AP is about being surrounded by water without the fear of flooding, the best of both worlds. And this house is a pretty sweet place to call home when you're on dry land. *SELLERS CANNOT CLOSE UNTIL 1/1/24*
Last Agent to Sell the Property
REBECCA LANG
ARLINGTON PLACE REALTY License #215772 Listed on: 08/25/2023
Home Details
Home Type
- Single Family
Est. Annual Taxes
- $483
Year Built
- Built in 2023
Lot Details
- 0.95 Acre Lot
- Lot Dimensions are 195.54 x 214 x 177.88 x 232.57
- Property is zoned RMU
HOA Fees
- $100 Monthly HOA Fees
Home Design
- Raised Foundation
- Slab Foundation
- Wood Frame Construction
- Shingle Roof
- Metal Roof
- Stick Built Home
Interior Spaces
- 2,095 Sq Ft Home
- 1-Story Property
- Ceiling Fan
- 1 Fireplace
- Combination Dining and Living Room
- Workshop
- Water Views
Kitchen
- Range
- Dishwasher
- Kitchen Island
Flooring
- Tile
- Luxury Vinyl Plank Tile
Bedrooms and Bathrooms
- 3 Bedrooms
- Walk-in Shower
Attic
- Attic Floors
- Permanent Attic Stairs
Parking
- 3 Garage Spaces | 2 Attached and 1 Detached
- Second Garage
- Garage Door Opener
- Driveway
Accessible Home Design
- Accessible Ramps
- Accessible Entrance
Eco-Friendly Details
- ENERGY STAR/CFL/LED Lights
Outdoor Features
- Water Access
- Covered patio or porch
- Separate Outdoor Workshop
- Shed
Utilities
- Forced Air Zoned Heating and Cooling System
- Heat Pump System
- Tankless Water Heater
- Propane Water Heater
- Fuel Tank
- Municipal Trash
Listing and Financial Details
- Tax Lot 314
- Assessor Parcel Number F09-33-314
Community Details
Overview
- Master Insurance
- Arlington Place Poa, Phone Number (252) 249-9833
- Arlington Place Subdivision
- Maintained Community
Amenities
- Picnic Area
- Clubhouse
- Meeting Room
- Party Room
Recreation
- Boat Dock
- RV or Boat Storage in Community
- Tennis Courts
- Community Basketball Court
- Pickleball Courts
- Community Playground
- Fitness Center
- Community Pool
- Park
- Dog Park
- Jogging Path
- Trails
Security
- Resident Manager or Management On Site
- Gated Community
Ownership History
Purchase Details
Home Financials for this Owner
Home Financials are based on the most recent Mortgage that was taken out on this home.Purchase Details
Home Financials for this Owner
Home Financials are based on the most recent Mortgage that was taken out on this home.Purchase Details
Similar Homes in the area
Home Values in the Area
Average Home Value in this Area
Purchase History
| Date | Type | Sale Price | Title Company |
|---|---|---|---|
| Warranty Deed | $674,000 | None Listed On Document | |
| Warranty Deed | $79,000 | None Available | |
| Warranty Deed | -- | -- |
Mortgage History
| Date | Status | Loan Amount | Loan Type |
|---|---|---|---|
| Open | $492,000 | New Conventional |
Property History
| Date | Event | Price | Change | Sq Ft Price |
|---|---|---|---|---|
| 01/12/2024 01/12/24 | Sold | $650,000 | -5.7% | $310 / Sq Ft |
| 09/07/2023 09/07/23 | Pending | -- | -- | -- |
| 08/28/2023 08/28/23 | For Sale | $689,000 | +772.2% | $329 / Sq Ft |
| 12/18/2020 12/18/20 | Sold | $79,000 | -4.8% | -- |
| 11/05/2020 11/05/20 | Pending | -- | -- | -- |
| 04/24/2020 04/24/20 | For Sale | $83,000 | -- | -- |
Tax History Compared to Growth
Tax History
| Year | Tax Paid | Tax Assessment Tax Assessment Total Assessment is a certain percentage of the fair market value that is determined by local assessors to be the total taxable value of land and additions on the property. | Land | Improvement |
|---|---|---|---|---|
| 2024 | $2,570 | $319,315 | $62,343 | $256,972 |
| 2023 | $2,471 | $314,718 | $62,343 | $252,375 |
| 2022 | $483 | $62,343 | $62,343 | $0 |
| 2021 | $483 | $62,343 | $62,343 | $0 |
| 2020 | $483 | $62,343 | $62,343 | $0 |
| 2019 | $354 | $45,000 | $45,000 | $0 |
| 2018 | $349 | $0 | $0 | $0 |
| 2017 | $358 | $0 | $0 | $0 |
| 2016 | $354 | $0 | $0 | $0 |
| 2015 | $354 | $45,000 | $45,000 | $0 |
| 2014 | $354 | $45,000 | $45,000 | $0 |
Agents Affiliated with this Home
-
R
Seller's Agent in 2024
REBECCA LANG
ARLINGTON PLACE REALTY
Map
Source: Hive MLS
MLS Number: 100402167
APN: F09-33-314
- 22 Needle Rush Ct
- 67 Pintail Dr
- 45 Pintail Dr
- 546 S Brightleaf Dr
- 305 + 289 S Brightleaf Dr
- 251 S Brightleaf Dr
- 494 W Burton Farm Dr
- 220 Golden Fern Ln
- 213 Golden Fern Ln
- 19 Jasmine Ln
- 37 Jasmine Ln
- 25 Jasmine Ln
- 64 Jasmine Ln
- 179 N Brightleaf Dr
- 75 White Tail Ln
- 107 Morning Glory Dr
- 28 Palm
- 232 N Brightleaf Dr
- 44 Palm
- 153 E Morning Glory
