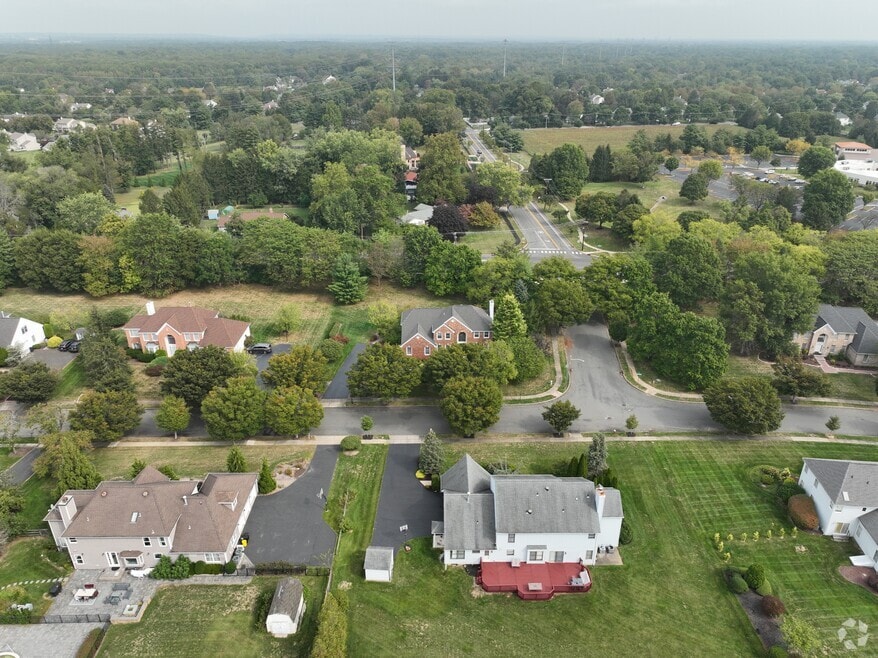
31 Sapphire Dr Princeton Junction, NJ 08550
Estimated payment $9,328/month
Highlights
- Hot Property
- 0.82 Acre Lot
- Colonial Architecture
- Village Elementary School Rated A
- Dual Staircase
- Wood Flooring
About This Home
Welcome to this beautifully appointed 5-bedroom, 3.5-bath home in the desirable Windsor Park Estates of Princeton Junction, where elegant upgrades and thoughtful details shine throughout including an additional rear staircase. A two-story foyer with a beveled glass entry door and side lites. A sparkling crystal chandelier sets the tone, opening to main-level cherry hardwood floors and a graceful step-down family room with fireplace. The gourmet kitchen impresses with granite flooring, quartz countertops and island, custom self-close cabinetry, a five-burner stove, double dishwasher, butler’s pantry, stainless steel refrigerator, custom tile backsplash, and both under-cabinet and pendant lighting. The first floor offers a private bedroom with a beautifully updated full bath, along with a powder room featuring ceramic tile. Upstairs, four bedrooms feature ceiling fans and custom lighting, while the renovated hall bath boasts floor-to-ceiling tile, double sinks, updated faucets, and ceramic flooring. The luxurious primary suite includes a tray ceiling, two large closets, and a spa-like bath with a floor-to-ceiling shower and jetted soaking tub. A convenient second-floor laundry room includes a laundry tub. The finished basement is perfect for entertaining with Pergo floors, recessed lighting, a mirrored bar, game room, and media room with marble-inlaid built-ins. Outdoor living is equally impressive with a 40' x 20' brick paver patio with retaining walls, lush landscaping, and a 12-zone sprinkler system. Additional highlights include a 1.5-year-old roof, two-car garage with keypads and new opener, garage motion detectors, and abundant recessed lighting throughout the living spaces. This exceptional home blends luxurious finishes and modern updates for a move-in-ready lifestyle in a premier Princeton Junction location.
Listing Agent
(609) 731-5638 rabrams291@aol.com Century 21 Abrams & Associates, Inc. License #7942045 Listed on: 09/19/2025

Co-Listing Agent
(609) 683-5000 mariefromc21@gmail.com Century 21 Abrams & Associates, Inc. License #1648774
Home Details
Home Type
- Single Family
Est. Annual Taxes
- $19,297
Year Built
- Built in 1996
Lot Details
- 0.82 Acre Lot
- Sprinkler System
- Property is zoned R-2
Parking
- 2 Car Attached Garage
- Side Facing Garage
- Garage Door Opener
Home Design
- Colonial Architecture
- Frame Construction
- Shingle Roof
- Asphalt Roof
Interior Spaces
- 3,067 Sq Ft Home
- Property has 2 Levels
- Dual Staircase
- Built-In Features
- Bar
- Ceiling Fan
- Recessed Lighting
- Pendant Lighting
- Wood Burning Fireplace
- Wood Flooring
- Finished Basement
Kitchen
- Butlers Pantry
- Kitchen Island
- Upgraded Countertops
Bedrooms and Bathrooms
- Walk-In Closet
- Soaking Tub
Laundry
- Laundry Room
- Laundry on upper level
Utilities
- Forced Air Heating and Cooling System
- Cooling System Utilizes Natural Gas
- Underground Utilities
- Natural Gas Water Heater
Community Details
- No Home Owners Association
- Windsor Park Est Subdivision
Listing and Financial Details
- Tax Lot 00037
- Assessor Parcel Number 13-00024 18-00037
3D Interior and Exterior Tours
Floorplans
Map
Home Values in the Area
Average Home Value in this Area
Tax History
| Year | Tax Paid | Tax Assessment Tax Assessment Total Assessment is a certain percentage of the fair market value that is determined by local assessors to be the total taxable value of land and additions on the property. | Land | Improvement |
|---|---|---|---|---|
| 2025 | $19,297 | $629,600 | $225,300 | $404,300 |
| 2024 | $18,491 | $629,600 | $225,300 | $404,300 |
| 2023 | $18,491 | $629,600 | $225,300 | $404,300 |
| 2022 | $18,132 | $629,600 | $225,300 | $404,300 |
| 2021 | $17,981 | $629,600 | $225,300 | $404,300 |
| 2020 | $17,654 | $629,600 | $225,300 | $404,300 |
| 2019 | $17,453 | $629,600 | $225,300 | $404,300 |
| 2018 | $17,289 | $629,600 | $225,300 | $404,300 |
| 2017 | $16,930 | $629,600 | $225,300 | $404,300 |
| 2016 | $16,565 | $629,600 | $225,300 | $404,300 |
| 2015 | $16,181 | $629,600 | $225,300 | $404,300 |
| 2014 | $15,992 | $629,600 | $225,300 | $404,300 |
Property History
| Date | Event | Price | List to Sale | Price per Sq Ft |
|---|---|---|---|---|
| 09/19/2025 09/19/25 | For Sale | $1,475,000 | -- | $481 / Sq Ft |
Purchase History
| Date | Type | Sale Price | Title Company |
|---|---|---|---|
| Deed | -- | -- | |
| Deed | $338,036 | -- |
Mortgage History
| Date | Status | Loan Amount | Loan Type |
|---|---|---|---|
| Closed | -- | No Value Available | |
| Previous Owner | $300,000 | Purchase Money Mortgage |
About the Listing Agent

Our mission at CENTURY 21 Abrams & Associates is to be the most successful, compassionate and community based real estate firm in Mercer and Middlesex Counties. We offer professional high quality state of-the-art techniques specializing in the marketing, listing and selling of new construction, resale of homes, condominiums, adult communities, undeveloped land and commercial and investment opportunities. CENTURY 21 Abrams & Associates offers full-time agents that are well-trained real estate
Richard's Other Listings
Source: Bright MLS
MLS Number: NJME2065422
APN: 13-00024-18-00037
- 8 Poplar Ct
- 53 York Rd
- 1000 Jamie Brook Ln
- 107 Windsor Pond Rd
- 1 Raven Blvd
- 45 Caleb Ln
- 86 Renfield Dr
- 1 Culvert Dr Unit 409
- 19 Monterey Dr
- 900 Wessex Dr
- 26 Tree Swallow Dr
- 4032 Quakerbridge Rd
- 3000 Goldfinch Blvd
- 30 Scherer Ct
- 32 Scherer Ct
- 23 Voscek Ct
- 22 Rickard Ct Unit A3
- 13 Voscek Ct
- 35 Wallace Rd
- 16 Wosniak Ct





