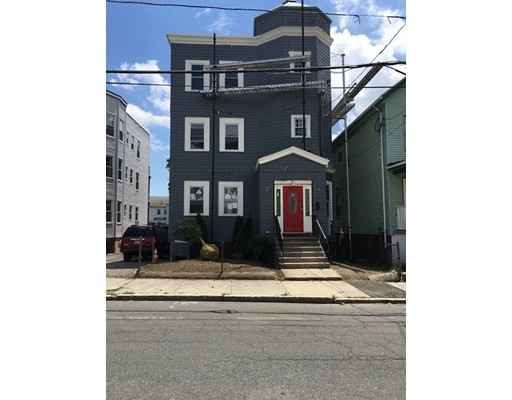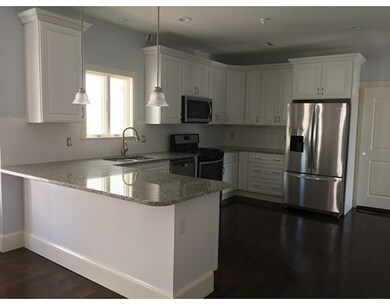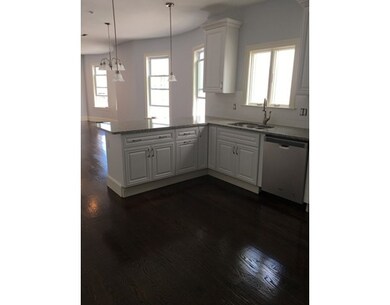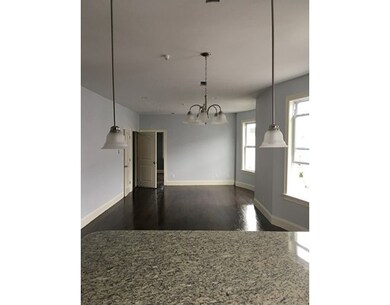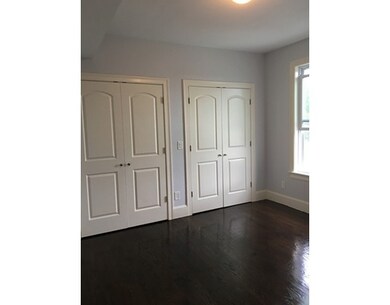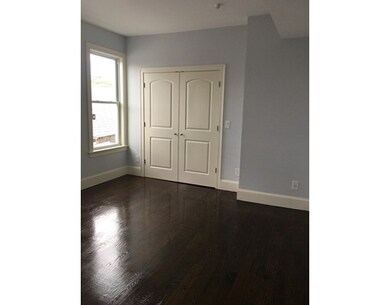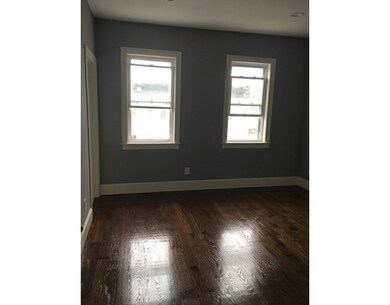
31 School St Unit 3 Everett, MA 02149
Downtown Everett NeighborhoodAbout This Home
As of July 2020LOCATION! LOCATION! Brokers bring your buyers and investors come visit us and check this great investment!! Located just a 10-15 minute drive to Boston, close to the Wellington orange line stop, approximately 2 miles away from Assembly Row. The main living area offers an open and sun-filled living and dining area, gleaming hardwood flooring, and gorgeous kitchen featuring stainless steel appliances, granite counter tops, breakfast bar, and loads of cabinet space. A master suite with great-sized closet, master bath offers double granite vanity and tile flooring. Additional full bath, convenient coat closet in the entrance of the condo and to finalize this wonderful space there is a washer/dryer hook up in the unit an extra space that you can decide on an office space or a nice pantry. Two deeded parking spaces. Luxury city condo, without the Boston price-tag! Open house Saturday 08/19 from 1:00 PM to 2:30 PM. First showing at open house. Offers, if any due on Monday (08/ at 6:00 PM
Last Agent to Sell the Property
Ines Domingos
Nixon Homes LTD License #448554237 Listed on: 07/03/2017
Property Details
Home Type
Condominium
Est. Annual Taxes
$6,833
Year Built
1900
Lot Details
0
Listing Details
- Unit Level: 3
- Property Type: Condominium/Co-Op
- CC Type: Condo
- Style: 2/3 Family
- Other Agent: 2.00
- Lead Paint: Unknown
- Year Built Description: Actual
- Special Features: None
- Property Sub Type: Condos
- Year Built: 1900
Interior Features
- Has Basement: No
- Primary Bathroom: Yes
- Number of Rooms: 6
- Amenities: Public Transportation, Shopping, Park, Walk/Jog Trails, Medical Facility, Highway Access, Private School, Public School, T-Station
- Electric: 110 Volts, Circuit Breakers, 200 Amps
- Energy: Insulated Windows
- Flooring: Wood, Tile
- Insulation: Full
- Bedroom 2: Third Floor
- Bedroom 3: Third Floor
- Bathroom #1: Third Floor
- Bathroom #2: Third Floor
- Kitchen: Third Floor
- Laundry Room: Third Floor
- Living Room: Third Floor
- Master Bedroom: Third Floor
- Master Bedroom Description: Bathroom - Full, Closet, Flooring - Hardwood
- Dining Room: Third Floor
- No Bedrooms: 3
- Full Bathrooms: 2
- No Living Levels: 1
- Main Lo: AN3602
- Main So: BB5918
Exterior Features
- Exterior: Shingles, Wood
- Exterior Unit Features: Deck - Wood, Fenced Yard, Sprinkler System
Garage/Parking
- Parking: Deeded, Paved Driveway
- Parking Spaces: 2
Utilities
- Cooling Zones: 1
- Heat Zones: 1
- Hot Water: Natural Gas, Tankless
- Utility Connections: for Gas Range, Washer Hookup, for Electric Dryer
- Sewer: City/Town Sewer
- Water: City/Town Water
Condo/Co-op/Association
- Condominium Name: 31-33 School Street Condominium
- Association Fee Includes: Electric, Water, Sewer, Master Insurance, Landscaping, Snow Removal
- Association Security: Intercom
- Management: Owner Association
- No Units: 3
- Unit Building: 3
Fee Information
- Fee Interval: Monthly
Schools
- Elementary School: Public/Private
- Middle School: Public/Private
- High School: Public/Private
Lot Info
- Zoning: DD
Ownership History
Purchase Details
Home Financials for this Owner
Home Financials are based on the most recent Mortgage that was taken out on this home.Purchase Details
Home Financials for this Owner
Home Financials are based on the most recent Mortgage that was taken out on this home.Similar Homes in the area
Home Values in the Area
Average Home Value in this Area
Purchase History
| Date | Type | Sale Price | Title Company |
|---|---|---|---|
| Not Resolvable | $480,000 | None Available | |
| Quit Claim Deed | -- | None Available |
Mortgage History
| Date | Status | Loan Amount | Loan Type |
|---|---|---|---|
| Open | $80,000 | Credit Line Revolving | |
| Open | $384,000 | New Conventional |
Property History
| Date | Event | Price | Change | Sq Ft Price |
|---|---|---|---|---|
| 03/13/2024 03/13/24 | Rented | $3,450 | +3.0% | -- |
| 03/04/2024 03/04/24 | Price Changed | $3,350 | -4.3% | $3 / Sq Ft |
| 02/06/2024 02/06/24 | For Rent | $3,500 | +9.4% | -- |
| 06/13/2022 06/13/22 | Rented | $3,200 | 0.0% | -- |
| 06/10/2022 06/10/22 | Under Contract | -- | -- | -- |
| 05/31/2022 05/31/22 | For Rent | $3,200 | 0.0% | -- |
| 07/02/2020 07/02/20 | Sold | $480,000 | +6.7% | $375 / Sq Ft |
| 06/02/2020 06/02/20 | Pending | -- | -- | -- |
| 05/28/2020 05/28/20 | For Sale | $450,000 | +9.8% | $351 / Sq Ft |
| 10/11/2017 10/11/17 | Sold | $410,000 | -2.4% | $320 / Sq Ft |
| 08/23/2017 08/23/17 | Pending | -- | -- | -- |
| 08/17/2017 08/17/17 | Price Changed | $419,900 | -2.3% | $328 / Sq Ft |
| 07/21/2017 07/21/17 | For Sale | $429,900 | 0.0% | $336 / Sq Ft |
| 07/14/2017 07/14/17 | Pending | -- | -- | -- |
| 07/03/2017 07/03/17 | For Sale | $429,900 | -- | $336 / Sq Ft |
Tax History Compared to Growth
Tax History
| Year | Tax Paid | Tax Assessment Tax Assessment Total Assessment is a certain percentage of the fair market value that is determined by local assessors to be the total taxable value of land and additions on the property. | Land | Improvement |
|---|---|---|---|---|
| 2025 | $6,833 | $599,900 | $0 | $599,900 |
| 2024 | $6,328 | $552,200 | $0 | $552,200 |
| 2023 | $6,239 | $529,600 | $0 | $529,600 |
| 2022 | $4,606 | $444,600 | $0 | $444,600 |
| 2021 | $4,717 | $477,900 | $0 | $477,900 |
| 2020 | $4,903 | $460,800 | $0 | $460,800 |
| 2019 | $4,928 | $398,100 | $0 | $398,100 |
Agents Affiliated with this Home
-

Seller's Agent in 2024
Dmitriy Khesin
Rise Signature Homes
(781) 354-6125
68 Total Sales
-
A
Seller's Agent in 2022
Alena Durkee
Coldwell Banker Realty - Boston
-

Seller's Agent in 2020
Brian Caluori
Gibson Sothebys International Realty
(518) 423-0309
85 Total Sales
-
I
Seller's Agent in 2017
Ines Domingos
Nixon Homes LTD
Map
Source: MLS Property Information Network (MLS PIN)
MLS Number: 72192301
APN: EVER-E0-03-930003
- 9 Carter St
- 38 Carter St Unit 303
- 24 Corey St Unit 305
- 210 Broadway Unit 406
- 33 Montrose St
- 39 Parlin St Unit 503
- 523 2nd St Unit 303
- 523 2nd St Unit 402
- 523 2nd St Unit 202
- 46 Revere St
- 58 Cabot St
- 71 Wellington Ave Unit 2
- 156 Bow St
- 30 Chelsea St Unit 706
- 68 Linden St Unit 49
- 84 Linden St
- 24 Clinton St
- 96 Clark St
- 38 Pleasant St
- 41 Prescott St
