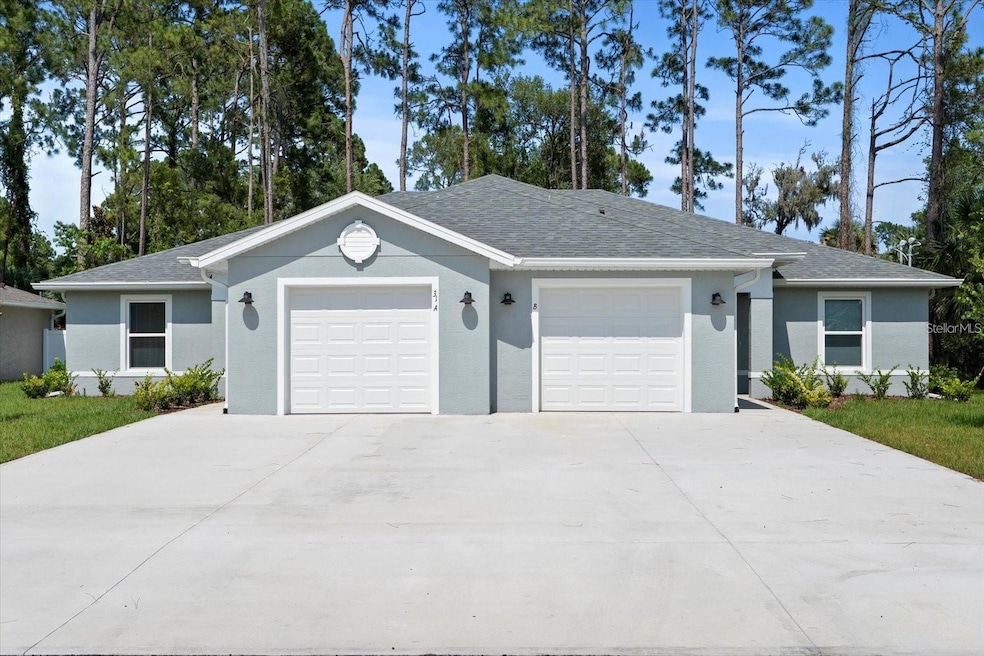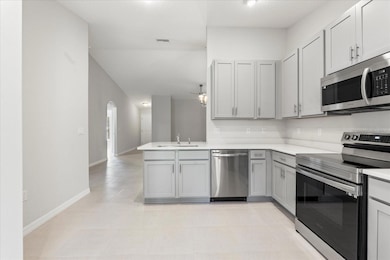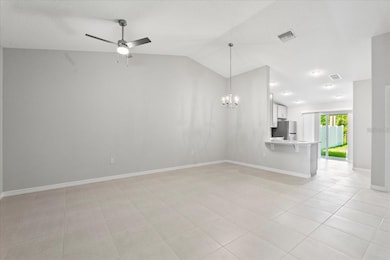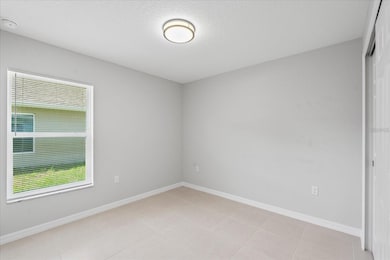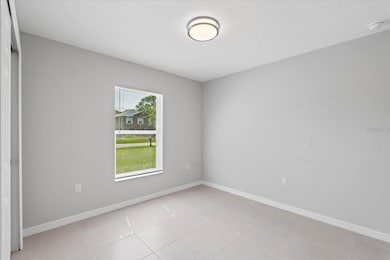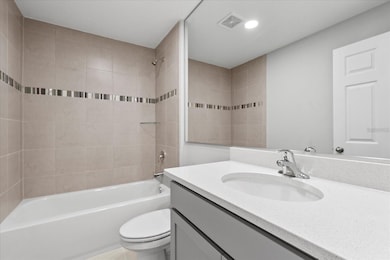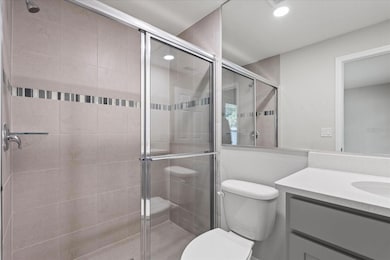31 Secretary Trail Unit A Palm Coast, FL 32164
Highlights
- Open Floorplan
- Main Floor Primary Bedroom
- No HOA
- Vaulted Ceiling
- Solid Surface Countertops
- Covered Patio or Porch
About This Home
1 year young duplex in the south side of town with easy access to US 1. Convenient for commuting to Daytona Beach area. Oversized lot with fully fenced and private back yard plus a covered lanai accessible from the kitchen. Interior features tile floors throughout, upgraded kitchen with 42" cabinets and stainless steel appliance package. Primary bedroom features walk in closet with adjoining bathroom. 2 additional bedrooms share a full bath with tub/shower combination. Open living space is perfect for family gatherings or entertaining. Attached single car garage with hookups for washer/dryer. 12 month lease with no smoking allowed. Tenant pays for all utilities, lawn/shrub maintenance and pest control.
Listing Agent
REAL ESTATE SERVICES OF PALM COAST Brokerage Phone: 386-445-1000 License #620551 Listed on: 09/22/2025
Co-Listing Agent
REAL ESTATE SERVICES OF PALM COAST Brokerage Phone: 386-445-1000 License #3510375
Townhouse Details
Home Type
- Townhome
Year Built
- Built in 2024
Lot Details
- 10,000 Sq Ft Lot
- Back Yard Fenced
- Landscaped
Parking
- 2 Car Attached Garage
- Garage Door Opener
- Driveway
Home Design
- Half Duplex
Interior Spaces
- 1,211 Sq Ft Home
- Open Floorplan
- Vaulted Ceiling
- Ceiling Fan
- Blinds
- Combination Dining and Living Room
- Tile Flooring
- Washer and Electric Dryer Hookup
Kitchen
- Range
- Recirculated Exhaust Fan
- Microwave
- Dishwasher
- Solid Surface Countertops
- Disposal
Bedrooms and Bathrooms
- 3 Bedrooms
- Primary Bedroom on Main
- Walk-In Closet
- 2 Full Bathrooms
Home Security
Outdoor Features
- Covered Patio or Porch
Utilities
- Central Heating and Cooling System
- Heat Pump System
- Thermostat
- Electric Water Heater
- Cable TV Available
Listing and Financial Details
- Residential Lease
- Security Deposit $1,800
- Property Available on 11/7/25
- Tenant pays for carpet cleaning fee
- 12-Month Minimum Lease Term
- $25 Application Fee
- Assessor Parcel Number 07-11-31-7058-00730-0060
Community Details
Overview
- No Home Owners Association
- Built by Seagate
- Millstone
Pet Policy
- Pet Size Limit
- Pet Deposit $500
- 1 Pet Allowed
- $500 Pet Fee
- Dogs Allowed
- Breed Restrictions
- Medium pets allowed
Security
- Fire and Smoke Detector
Map
Source: Stellar MLS
MLS Number: FC312878
- 22 Princess Dolores Ln
- 18 E Diamond Dr
- 19 Market Ave
- 2 Easton Place
- 26 Eastgate Ln
- 4 East Place
- Turin Plan at Grand Haven
- Bergamo Plan at Grand Haven
- Bethpage Plan at Grand Haven - Signature
- Pine Valley Plan at Grand Haven - Signature
- Monterrey Plan at Grand Haven
- Siena Plan at Grand Haven
- Florenza II Plan at Grand Haven
- Pienza Plan at Grand Haven
- Oakmont Plan at Grand Haven - Signature
- Pinehurst Plan at Grand Haven - Signature
- Ravello Plan at Grand Haven
- Sawgrass Bonus Plan at Grand Haven - Signature
- Turnberry Plan at Grand Haven - Signature
- Amalfi Plan at Grand Haven
- 21 Eastgate Ln
- 44 Easterly Place Unit B
- 101 Haven
- 470 Bulldog Dr
- 4600 E Moody Blvd
- 4600 E Moody Blvd
- 101 Brookhaven Ct N
- 4600 E Moody Blvd Unit 9B
- 4600 E Moody Blvd Unit 13H
- 4600 E Moody Blvd Unit 4P
- 4600 E Moody Blvd Unit 15F
- 4600 E Moody Blvd Unit 1K
- 4600 E Moody Blvd Unit 3J
- 4600 E Moody Blvd Unit 1A
- 8 Eastland Ln
- 65 Eastwood Dr
- 402 Tuscan Reserve Dr
- 1465 Central Terrace
- 72 Zebulahs Trail
- 100 Wilton Cir
