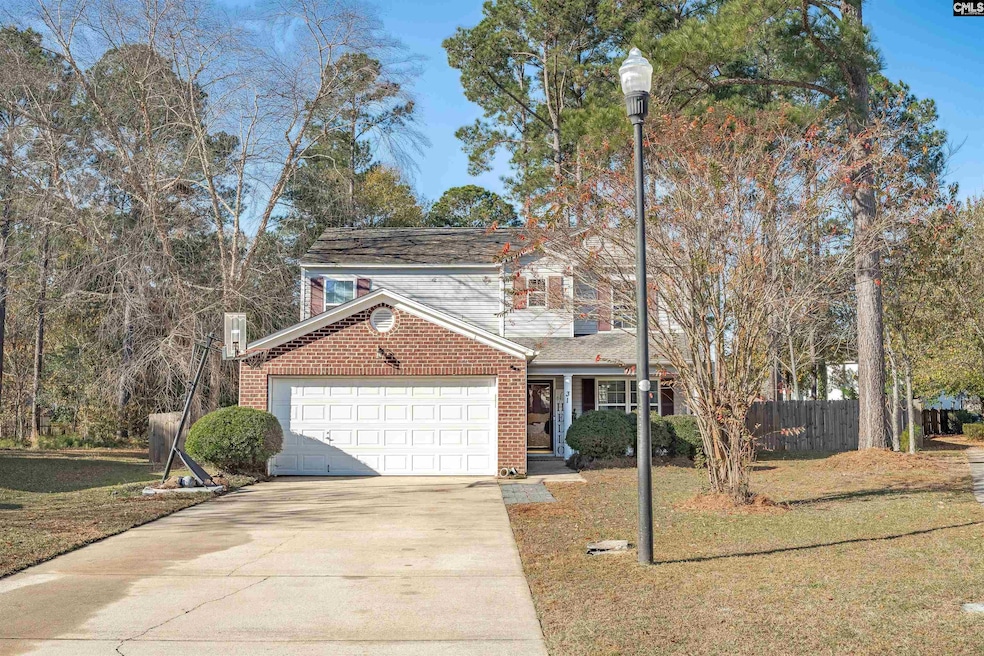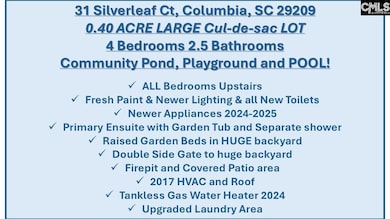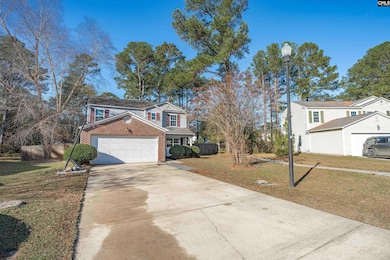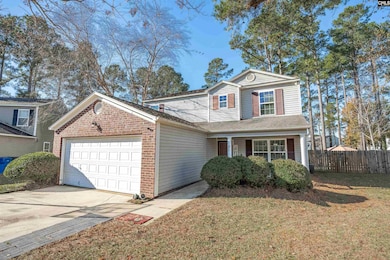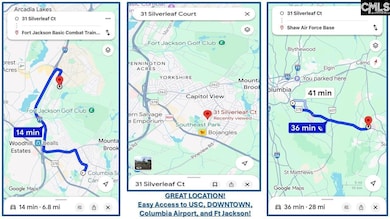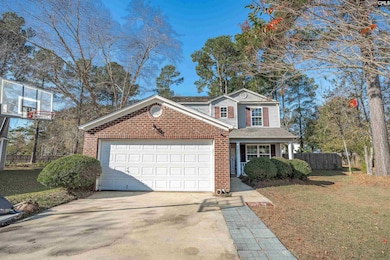31 Silverleaf Ct Columbia, SC 29209
Southeast Columbia NeighborhoodEstimated payment $1,504/month
Highlights
- Vaulted Ceiling
- Secondary bathroom tub or shower combo
- Covered Patio or Porch
- Traditional Architecture
- Community Pool
- Cul-De-Sac
About This Home
MOVE-IN READY on a HUGE 0.40-acre Cul-de-sac Lot! Welcome to 31 Silverleaf Ct, Columbia, SC 29209—a spacious 4-bedroom, 2.5 bath home located in a highly desirable community of Ashewood Lake featuring a pool, playground, pond, and walking trails! With fresh updates throughout and a fantastic lot, this home features comfort, convenience, and room to grow. Step inside to find fresh paint, newer lighting, and all-new toilets, along with newer appliances (2024–2025). The main level includes a formal living area, an inviting great room with a gas fireplace open to the kitchen with newer appliances and a great view from the kitchen sink overlooking the HUGE backyard. Upstairs, all bedrooms are thoughtfully situated together, including the primary ensuite featuring a garden tub and separate shower. Love the outdoors? This home features an expansive fenced backyard with raised garden beds, a double-sided gate fenced yard for easy access, and a firepit with a covered patio area—perfect for entertaining or relaxing. Major updates give peace of mind, including: 2017 HVAC and Roof, 2024 Tankless Gas Water Heater, Upgraded Laundry Area that you must see to appreciate. Located minutes from Ft. Jackson with quick access to I-77, this home offers both convenience and community amenities in a quiet cul-de-sac setting. For Video Walk Through: Disclaimer: CMLS has not reviewed and, therefore, does not endorse vendors who may appear in listings.
Home Details
Home Type
- Single Family
Year Built
- Built in 2001
Lot Details
- 0.4 Acre Lot
- Cul-De-Sac
- Privacy Fence
- Wood Fence
- Back Yard Fenced
HOA Fees
- $42 Monthly HOA Fees
Parking
- 2 Car Garage
- Garage Door Opener
Home Design
- Traditional Architecture
- Slab Foundation
- Brick Front
- Vinyl Construction Material
Interior Spaces
- 2,010 Sq Ft Home
- 2-Story Property
- Vaulted Ceiling
- Ceiling Fan
- Recessed Lighting
- Gas Log Fireplace
- Great Room with Fireplace
Kitchen
- Gas Cooktop
- Built-In Microwave
- Dishwasher
- Tiled Backsplash
- Formica Countertops
- Disposal
Flooring
- Carpet
- Luxury Vinyl Plank Tile
Bedrooms and Bathrooms
- 4 Bedrooms
- Dual Closets
- Dual Vanity Sinks in Primary Bathroom
- Secondary bathroom tub or shower combo
- Soaking Tub
- Bathtub with Shower
- Garden Bath
- Separate Shower
Laundry
- Laundry on main level
- Electric Dryer Hookup
Attic
- Attic Access Panel
- Pull Down Stairs to Attic
Home Security
- Video Cameras
- Fire and Smoke Detector
Outdoor Features
- Covered Patio or Porch
- Shed
- Rain Gutters
Schools
- Annie Burnside Elementary School
- Crayton Middle School
- A. C. Flora High School
Utilities
- Central Heating and Cooling System
- Heat Pump System
- Heating System Uses Gas
- Tankless Water Heater
- Gas Water Heater
- Cable TV Available
Community Details
Overview
- Association fees include clubhouse, common area maintenance, playground, pool, sidewalk maintenance, street light maintenance, green areas
- Cams 877 672 2267 Camsmgt.Com HOA, Phone Number (877) 672-2267
- Ashewood Lake Subdivision
Recreation
- Community Pool
Map
Home Values in the Area
Average Home Value in this Area
Tax History
| Year | Tax Paid | Tax Assessment Tax Assessment Total Assessment is a certain percentage of the fair market value that is determined by local assessors to be the total taxable value of land and additions on the property. | Land | Improvement |
|---|---|---|---|---|
| 2024 | $1,595 | $223,100 | $25,800 | $197,300 |
| 2023 | $1,538 | $6,796 | $0 | $0 |
| 2022 | $4,911 | $169,900 | $20,200 | $149,700 |
| 2021 | $1,075 | $5,740 | $0 | $0 |
| 2020 | $4,242 | $8,610 | $0 | $0 |
| 2019 | $4,254 | $8,610 | $0 | $0 |
| 2018 | $480 | $4,360 | $0 | $0 |
| 2017 | $468 | $4,360 | $0 | $0 |
| 2016 | $833 | $4,360 | $0 | $0 |
| 2015 | $833 | $4,360 | $0 | $0 |
| 2014 | $832 | $109,000 | $0 | $0 |
| 2013 | -- | $4,360 | $0 | $0 |
Property History
| Date | Event | Price | List to Sale | Price per Sq Ft |
|---|---|---|---|---|
| 01/15/2026 01/15/26 | Pending | -- | -- | -- |
| 12/10/2025 12/10/25 | Price Changed | $258,000 | -2.6% | $128 / Sq Ft |
| 11/25/2025 11/25/25 | For Sale | $265,000 | -- | $132 / Sq Ft |
Purchase History
| Date | Type | Sale Price | Title Company |
|---|---|---|---|
| Deed | $225,000 | None Listed On Document | |
| Deed | $169,900 | None Available | |
| Deed | $169,900 | None Listed On Document | |
| Deed | $143,500 | None Available |
Mortgage History
| Date | Status | Loan Amount | Loan Type |
|---|---|---|---|
| Open | $176,000 | New Conventional | |
| Previous Owner | $173,807 | VA | |
| Previous Owner | $146,585 | VA |
Source: Consolidated MLS (Columbia MLS)
MLS Number: 622342
APN: 19104-05-11
- 267 Ashewood Commons Dr
- 123 Gayle Pond Trace
- 11 Paperbark Ct
- 7520 Pell St
- 25 Willow Hurst Ct
- 267 Ashewood Lake Dr
- 7301 Sunview Dr
- 263 Blue Savannah St
- 243 Blue Savannah St
- 106 Colonial Commons Ln
- 1720 Sandra Dr
- 175 Nestle Ct
- 7245 Venus Rd
- 8025 Skylark Dr
- 7819 Charles Towne Dr
- 360 Council Loop
- 173 Council Loop
- 2011 Orchard Oak Trail
- 7525 Sunview Cir
- 174 Preston Green Dr
Ask me questions while you tour the home.
